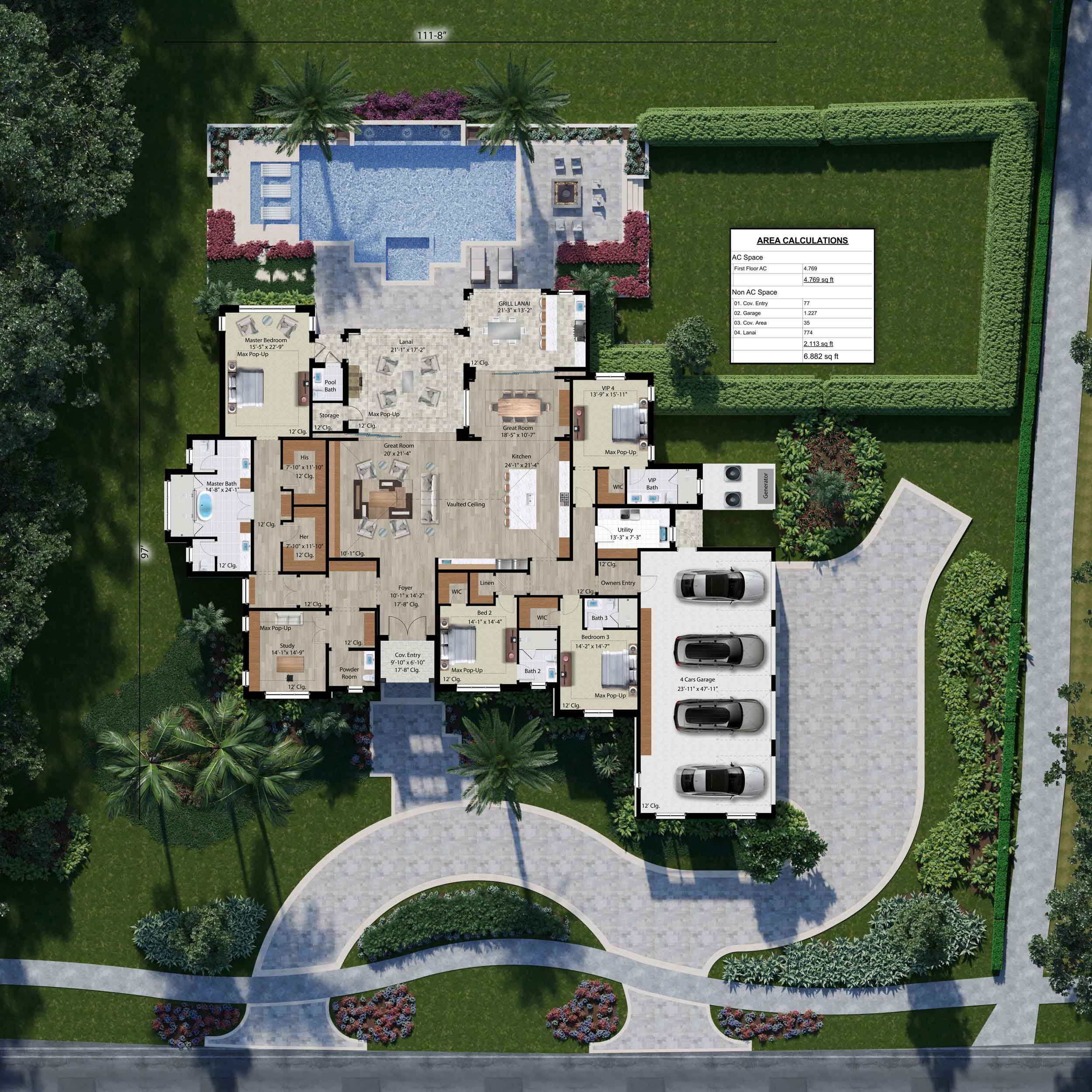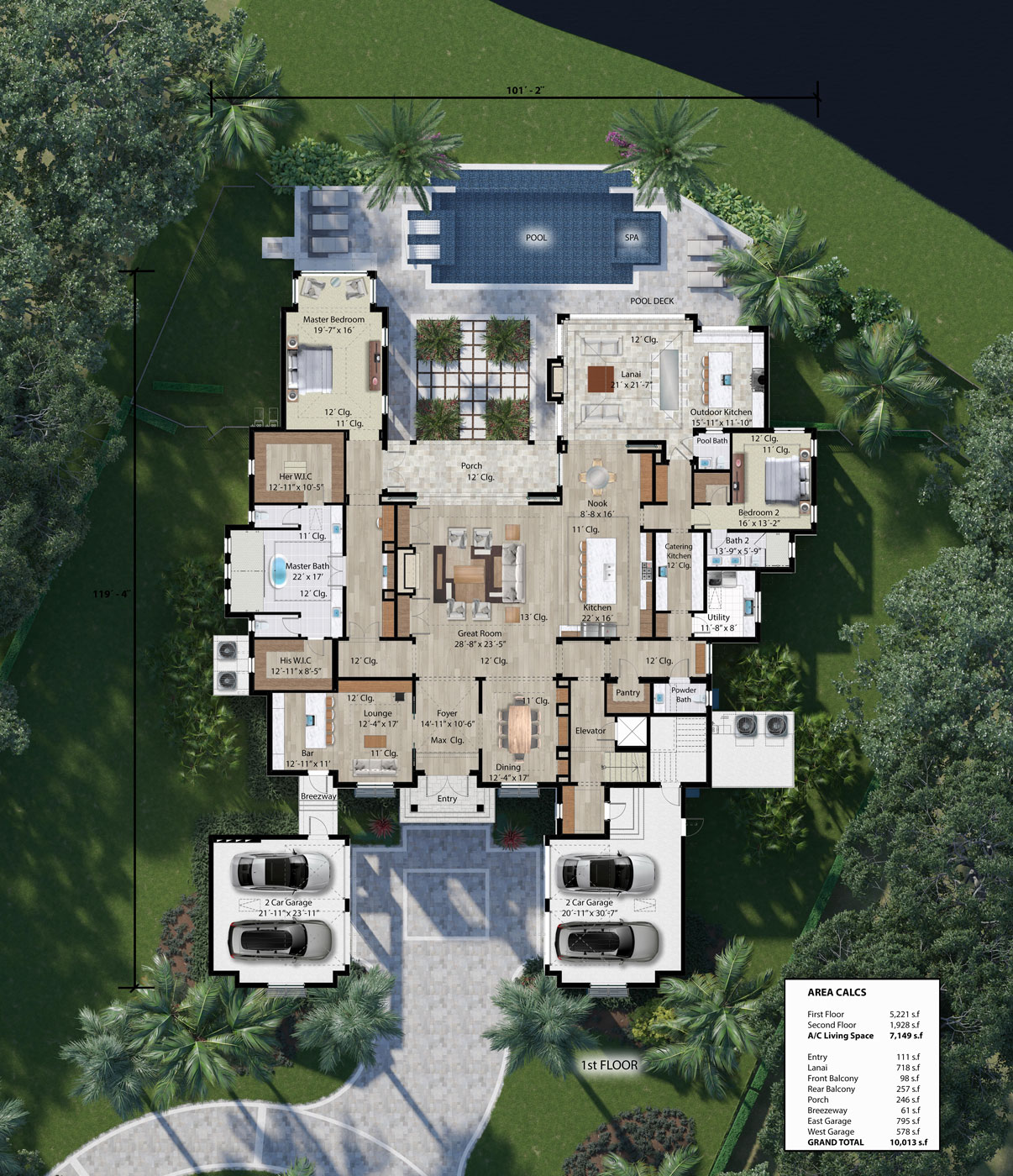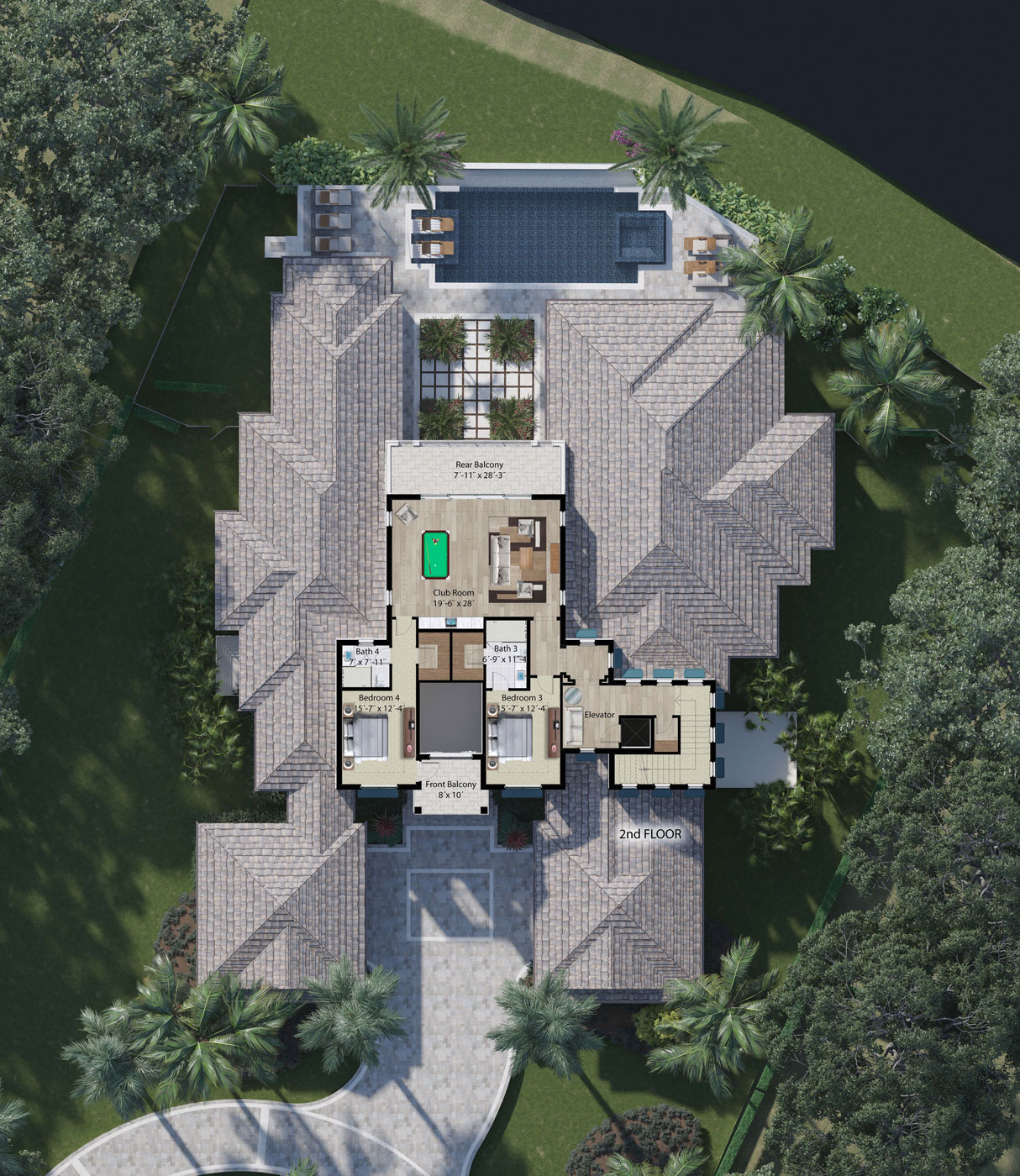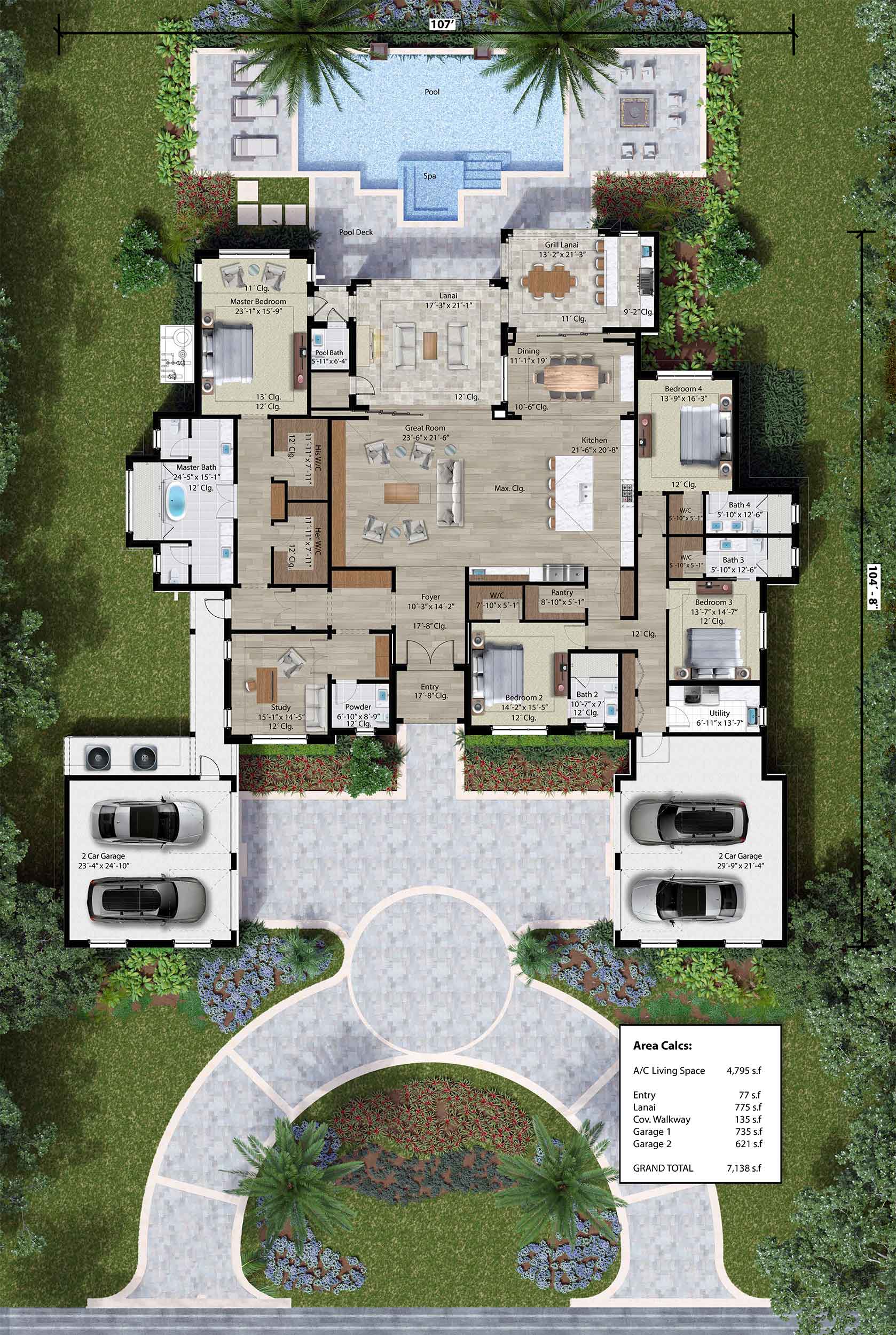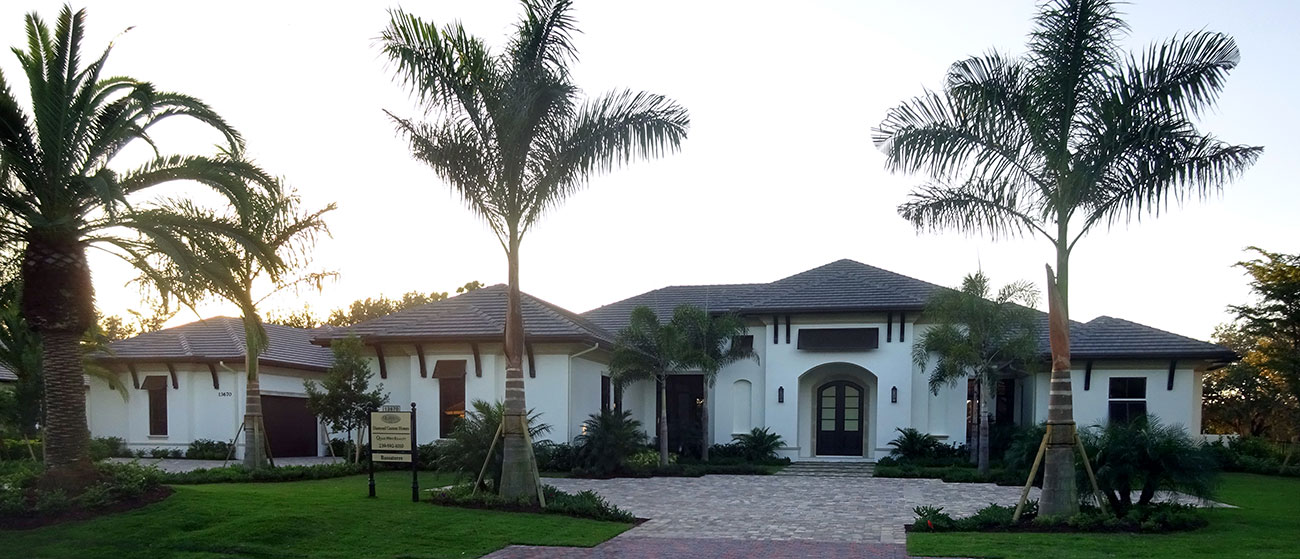
Southwest Florida estate homebuyers have been well known for Mediterranean styling and neutral color palettes, but now there is a new direction in buyer interest according to Lusia “Lou” Shafran of Pacifica Interior Design who recently completed the interior design of Basseterre, Diamond Custom Homes newest private estate model home in Quail West Golf & Country Club. Basseterre offers 5,641 square feet of indoor living space and 8,525 total square feet of space and is available to purchase fully furnished for $4,700,000 according to Diamond Custom Homes president Michael Diamond.
“There has been a dramatic leap towards Transitional and even Modern architecture and interior design,” says Ms. Shafran. “This new model by Diamond Custom Homes represents a leaner, fresher approach that pays homage to subtle West Indies details and combines clean modern lines in the white tones that is currently in demand,” she explains.
The four-bedroom, four full and two half-bath Basseterre model was architecturally designed by RG Designs, maximizing the space — both indoors and outside — on a coveted western exposure lot with stunning views of the lake and the 9th fairway of the Lakes Golf Course in the prestigious Pondview estate neighborhood.
Taking advantage (and inspiration) of the functioning open spaces flowing effortlessly throughout the home, Ms. Shafran fashioned a bespoke interpretation of black-and-white with a modicum of aqua, integrating furniture styles, fabric textures and contemporary art. The stunning result is comfortable sophistication that enhances the drama of the architecture and spectacular setting of the home.
The single story home’s gracious foyer opens through a dark wooden and glass panel door. Its theatrical foyer floor plan is a stunning graphic comprised of a black chain link border surrounded by a mirrored mosaic and creates drama dusted with sparkle according to Ms. Shafran. A wall of mirrors perfectly balances the tall black lacquer cabinetry enveloping a custom-made built-in settee. The foyer opens to a grand parlor introducing a stylishly elegant white sofa and chairs surrounding a Lucite cocktail table. Two tall black accent chairs are used to anchor the room with the impressive white wooden framed fireplace and 14-foot floor-to-ceiling windows overlooking golf course. An eight-point black lacquered ceiling medallion anchors the overhead space and enhances the dramatic foyer lantern.
To the right of the dramatic entry is a powder room covered in black grass cloth, starring a dramatic, yet simple vanity with a black stone vessel sink. Down the hallway is the home’s study repurposed with a customized built-in desk designed for today’s modern use of laptops. The workstations are set into the wall and covered in a black and white woven Belgian grass cloth that mimics the subtle weaving of menswear textiles. Two “Z” shaped Lucite chairs add playful accents to the workstations. A large seating area, outfitted with a sofa upholstered in black and white paired with contemporary black leather and chrome chairs and a cocktail table made from white slab stone and chrome, is ideal for television viewing and causal conversation.
The Basseterre’s 16 x 24 foot Master Suite offers unparalleled luxury amid walls detailed with raised moldings painted white. A dark wooden bed and a custom sized dresser are the focal points of this master bedroom that also boasts an impeccably appointed sitting area perfect for lounging or quiet reading with views overlooking the lake. The master bathroom features his and her separate vanities and water closets, and is unified with a slipper bathtub and spacious walk-in shower with floor-to-ceiling glass.
The Formal Dining is highlighted by a custom designed dark wooden Parson’s table surrounded by eight elegant white dining chairs and crowned with a contemporary starburst chrome and crystal chandelier. This room connects to the acclimatized Wine Room with wet bar and is the perfect entertainment center. The Great Room, featuring 10-foot tall, 90-degree pocket sliders, houses a large seating arrangement focused on the built-in television. Due to the intense scale in this room, oversized furniture such as the 10-foot sofa was required to confer the space correctly, says Ms. Shafran. A modern, bright white gourmet kitchen, designed by Marcus Jelley of Edge Cabinetry, showcases double islands, a sit down Breakfast Nook and walk-in pantry hidden behind a clever pocket door. State of the art appliances and LED lit shelving, accented in dark wood, polish the design. Finishing touches throughout all of the living areas is a mix of black and white patterning on draperies, artwork, decorative pillows and accessories.
A vestibule featuring a tranquil window seat and two sculptural accent tables set the stage for entry to the home’s three guest rooms. Each guest room takes a basic element from the home’s overall color scheme and draws on it as the dominant color. Bedroom #1 is a study in pale aqua velvet and flanked with sparkling mirrored nightstands. Bedroom #2 is a lesson in contrast and features only black and white. A dramatically tall white leather tufted headboard gives height to the room with black croc and chrome nightstands and a sculptural black metal lantern ceiling light fixture. The third bedroom is all neutral with soft beige tones paired with white. East guestroom is en-suite bath customized to each bedroom’s color scheme.
The rear exterior of the home includes an enormous outdoor living space; much of it is undercover and available to use year round. Designed by Christian Andrea of Architectural Land Design, Inc., the oversized, covered lanai takes advantage of a 50 x 22 foot living space anchored by a two-sided fireplace, a good-sized dining area and a retractable screen that allows for a customized experience. The estate offers two, two-car garages along with a spacious golf cart garage and a magnificent resort-style infinity edge pool that produces a visual effect of water extending to the horizon, vanishing or extending to “infinity.”
The estate home features advanced building technologies such as breathable wall systems that prevent mold, Andersen casement windows with upgraded waterproof details and Icynene insulation with a high efficiency HVAC system to enhance the energy efficiency of the home. As the newest estate in the Diamond Custom Homes portfolio, Basseterre carries the company’s rich tradition of quality in its design and construction and is a welcomed addition to the Quail West community.
About Diamond Custom Homes
Press coverage by WCG. Diamond Custom Homes creates and renovates luxury residences for discerning homeowners in Southwest Florida’s most prestigious communities and neighborhoods. The firm is known for its quality craftsmanship and the creativeness of its custom designs. Offices are located at 6646 Willow Park Drive, Suite 5, in Naples. For more information, call 239-325-4600 or visit online: www.DiamondCustomHomesFL.com.




