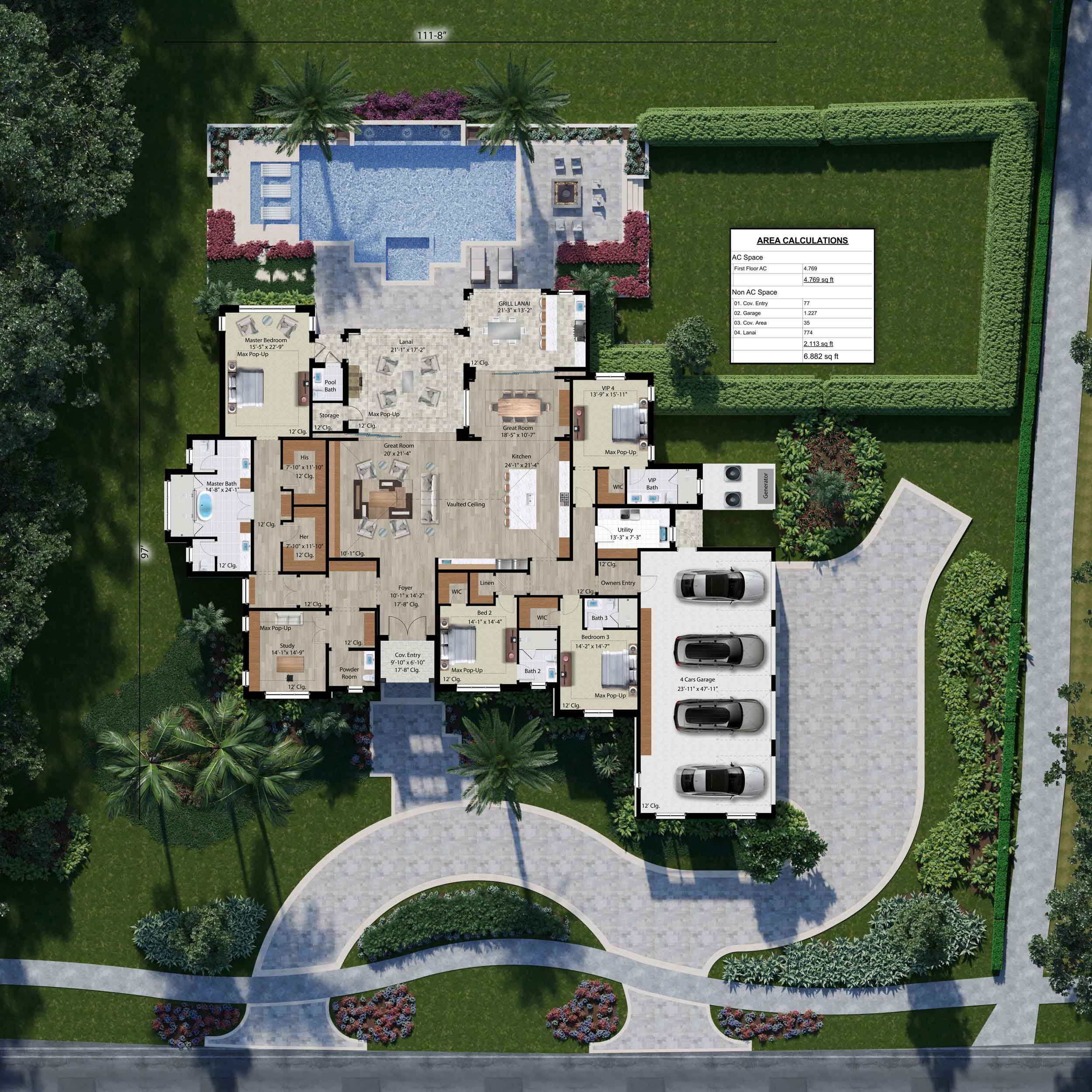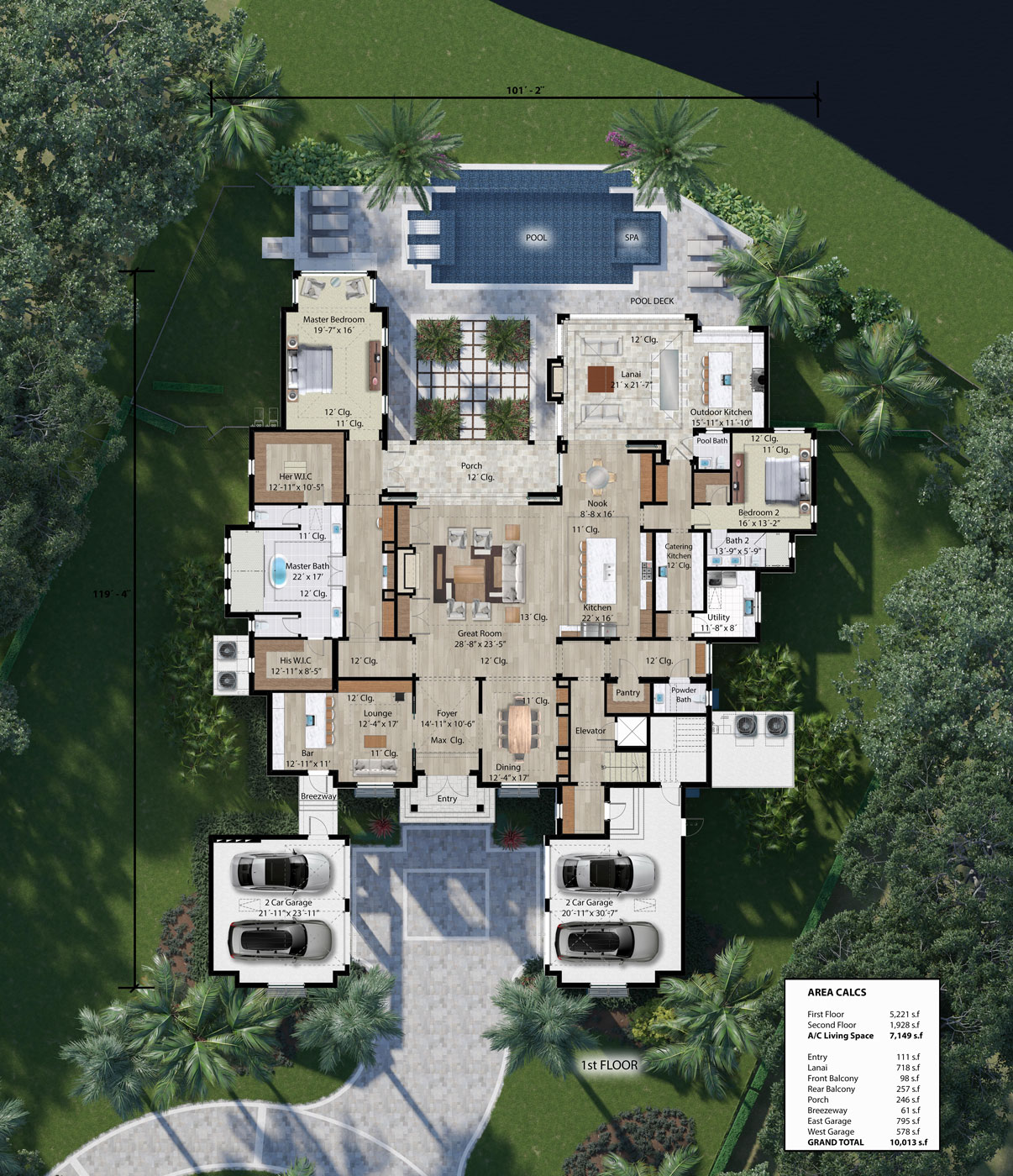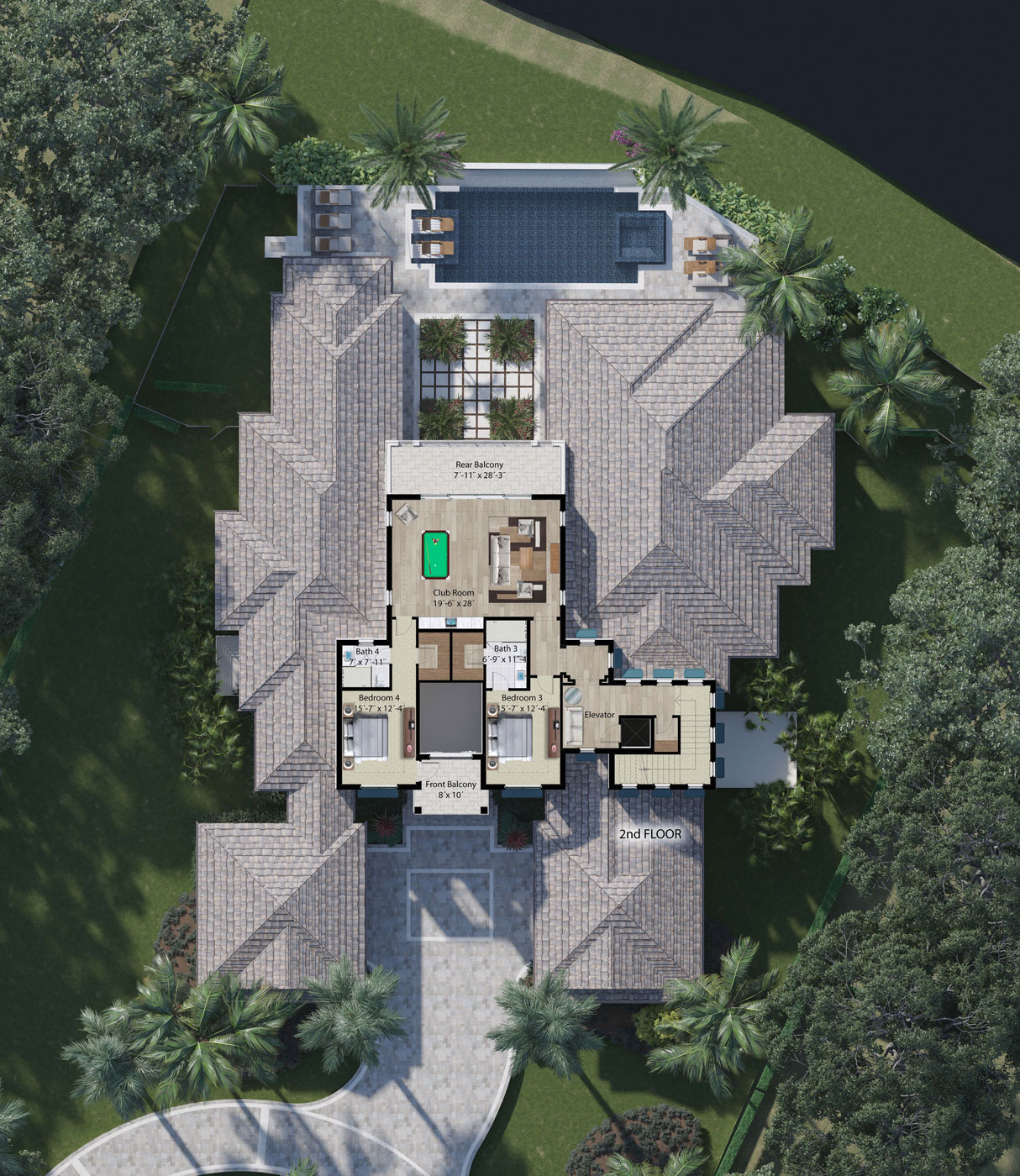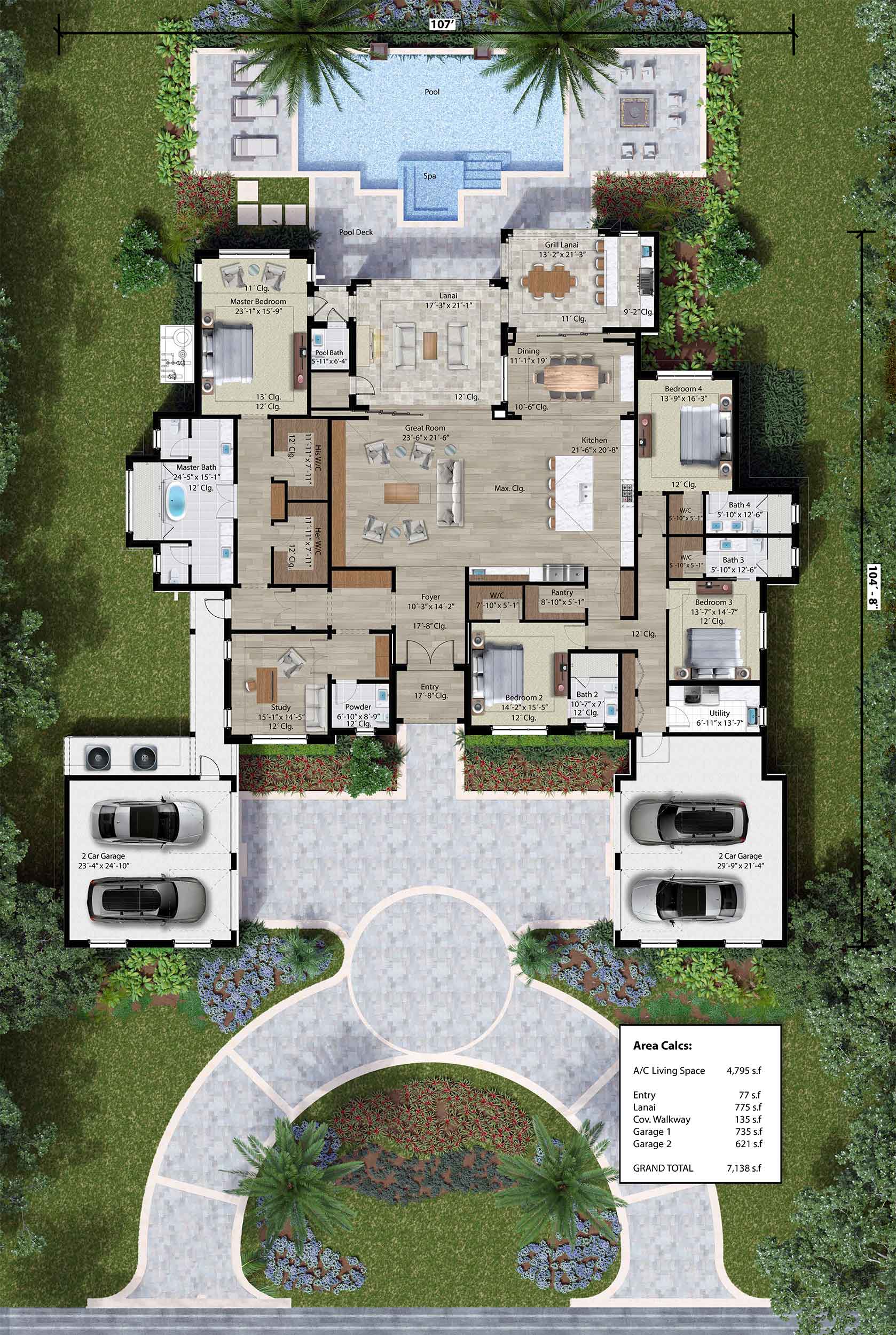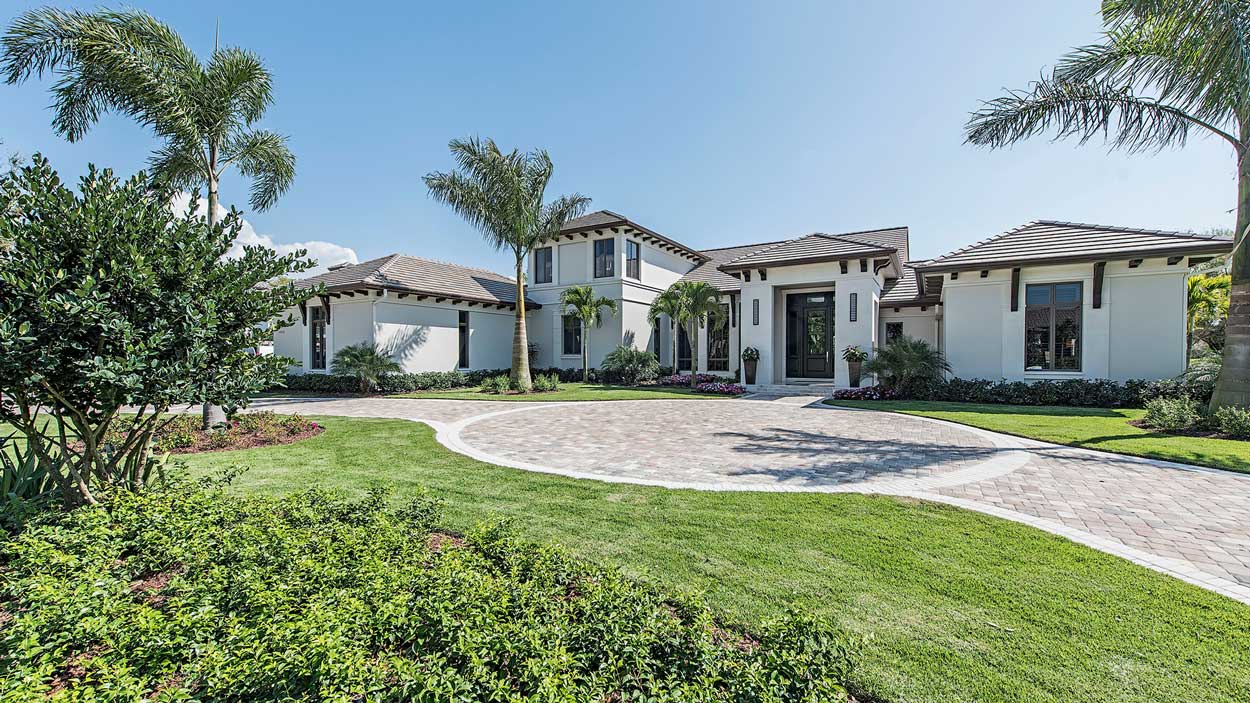
The fully furnished St. Kitts estate model by Diamond Custom Homes has sold. Built in Quail West, the St. Kitts was listed at $3.545 million, including furnishing.
Overlooking the second fairway of the Lakes Golf Course, the home features architecture inspired by the West Indies and encompasses 5,430 square feet of living space and 7,784 total square feet.
The St. Kitts has four bedrooms with a den and five-and-a-half baths. Interiors are by Charlie Hansen and Rebekah Errett-Pikosky of Clive Daniel Home. The overall design is sleek, featuring dark cabinetry integrated with warm, natural finishes to create a “comfortably chic” atmosphere. The color palette includes grays and browns with olive accents.
Upon entry, a marble front patio with a 10-foot tall mahogany and glass-front entry door greets guests. Inside, the foyer, which features an alcove with a built-in window seat, leads to the great room accentuated by a vaulted ceiling with wood and brushed stainless-steel beams.
A focal point of the great room is a floor-to-ceiling TV wall with a porcelain center and two side panels covered in walnut. Expanses of tall windows brighten the room and bring the outdoors in. Double French doors open to an outdoor living space with a summer kitchen and bar, along with vaulted ceilings, retractable screens, a fireplace, multiple seating areas and a transitional pool design with travertine deck.
The study includes a wall-to-wall customized sofa and custom built-ins, creating a comfortable, user-friendly retreat.
The large island kitchen includes custom walnut cabinetry and hood with stainless-steel accents, and a split face marble backsplash and granite countertops. The kitchen also is equipped with Miele appliances including a custom fit range and Teppanyaki grill, steam oven, coffee maker, microwave, two dishwashers and a built-in Miele refrigerator and freezer. Alongside a breakfast nook surrounded by large windows is a glass enclosed, fully climatized wine room.
A vestibule off the kitchen leads to a VIP suite with a full bath and a covered entry that leads to the outdoor living area and pool.
On the opposite side of the home, the master suite offers his-and-her separate bathrooms featuring a custom made one-of-a-kind mirror. The room also includes walk-in closets with a floating beamed ceiling and walnut wood flooring. The staircase features stained walnut treads and risers, as well as a unique cable rail design, leading upstairs to a loft and two bedrooms with private baths, as well as a private balcony.
St. Kitts features exquisite ceiling details throughout, as well as custom artwork, adding a sense of grandeur to the home. The ceiling details are clean and subtle, complementing each space.
Diamond’s emphasis on quality construction and signature attention to detail is found throughout the home. The residence is all block construction with poured arches, concrete tie beams, breathable wall systems, Icynene insulation and Andersen’s architectural wood windows with upgraded waterproofing details. A high efficiency HVAC system maximizes the energy efficiency of the home.
About Diamond Custom Homes
Press coverage by our marketing agency WCG. Diamond Custom Homes creates and renovates luxury residences for discerning homeowners in Southwest Florida’s most prestigious communities and neighborhoods. Their offices are at 6646 Willow Park Drive, Suite 5, Naples. Online at DiamondCustomHomesFL.com.




