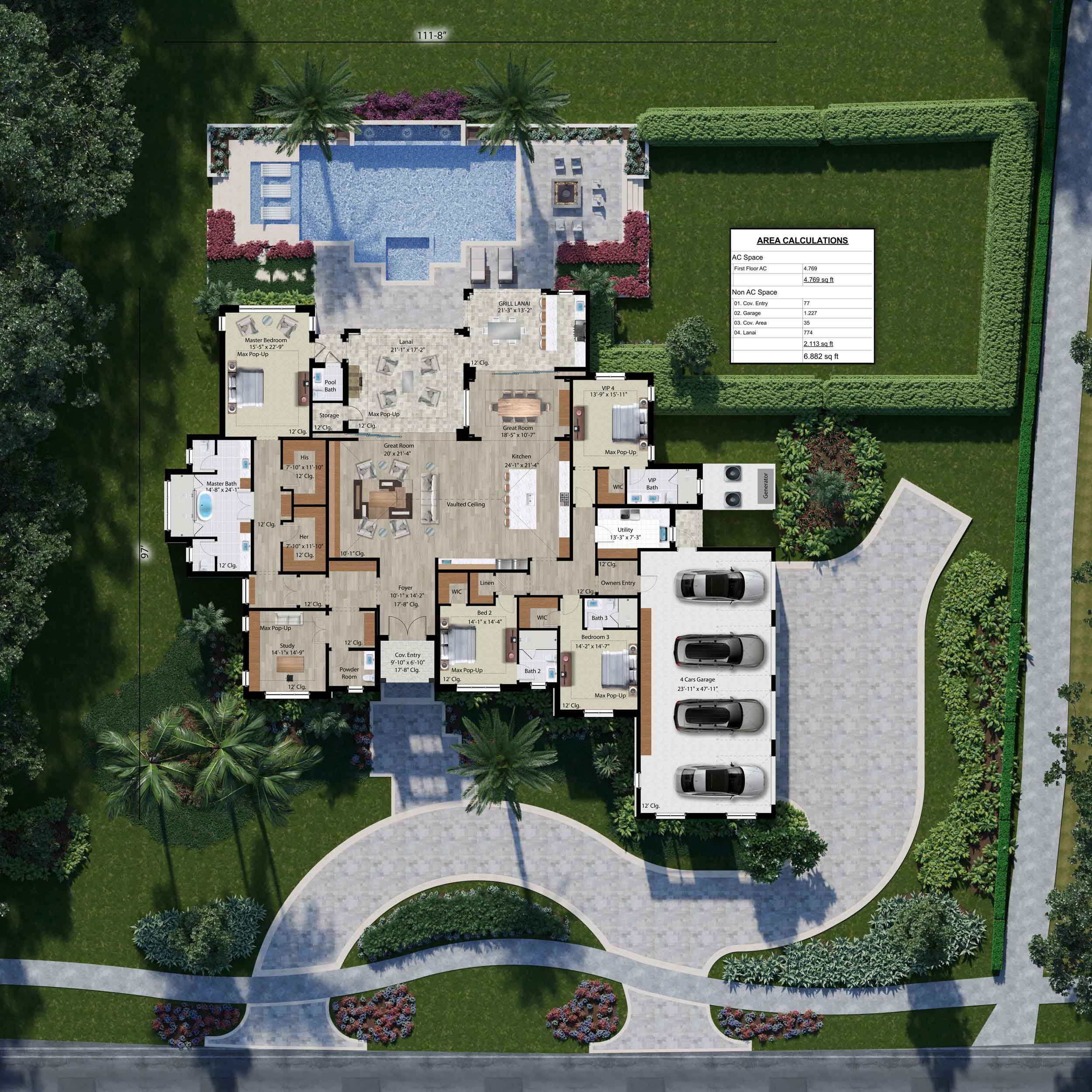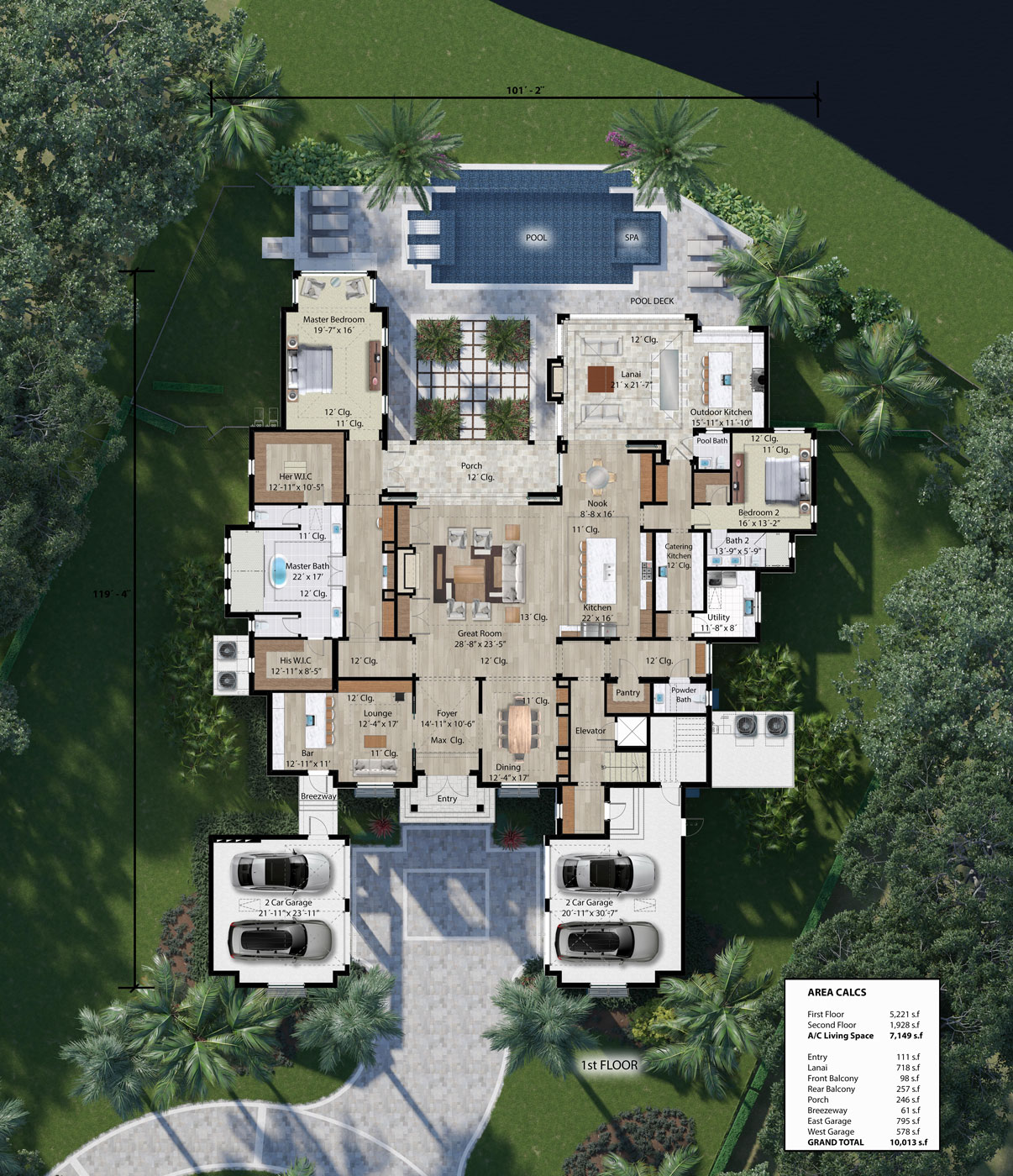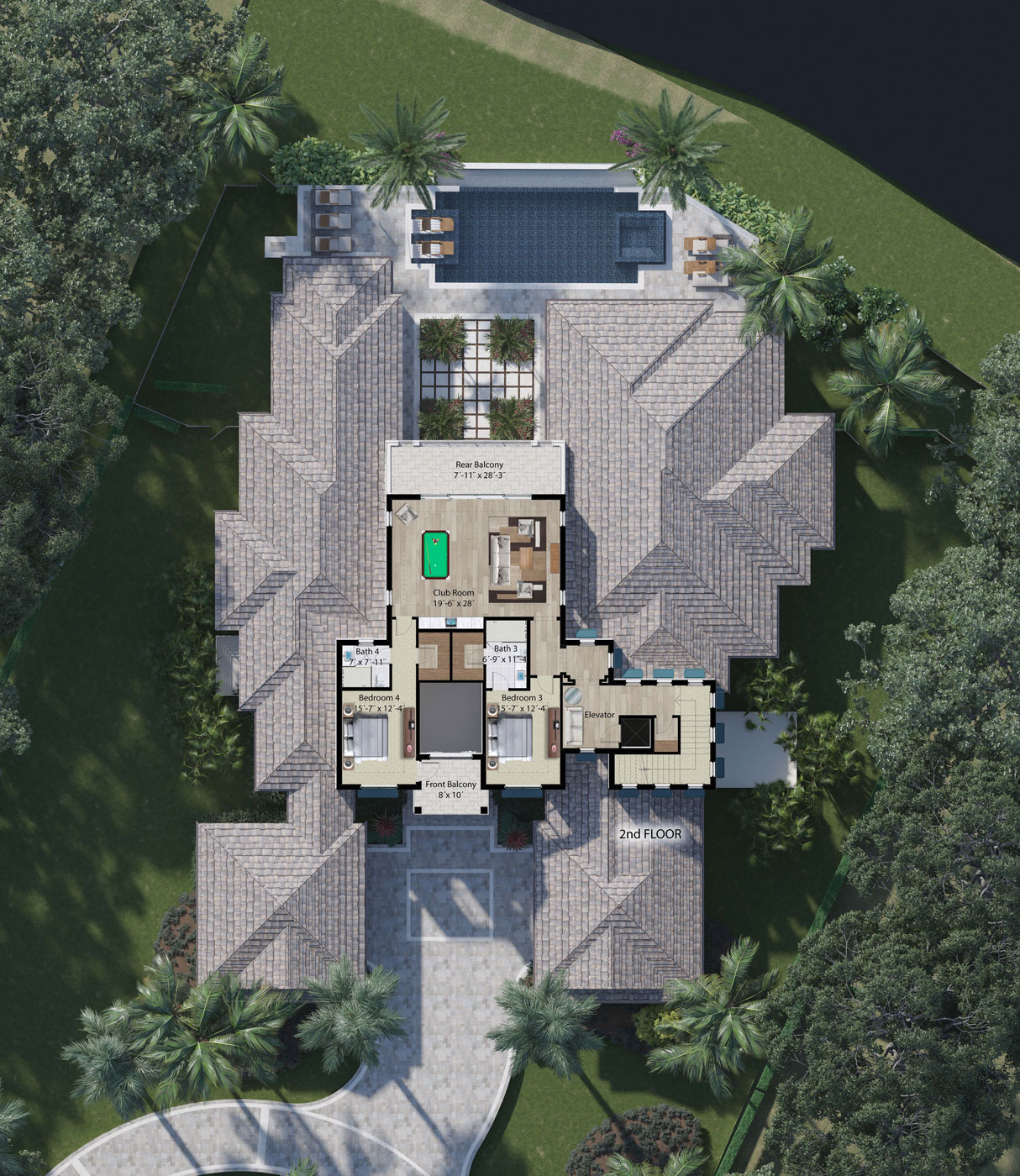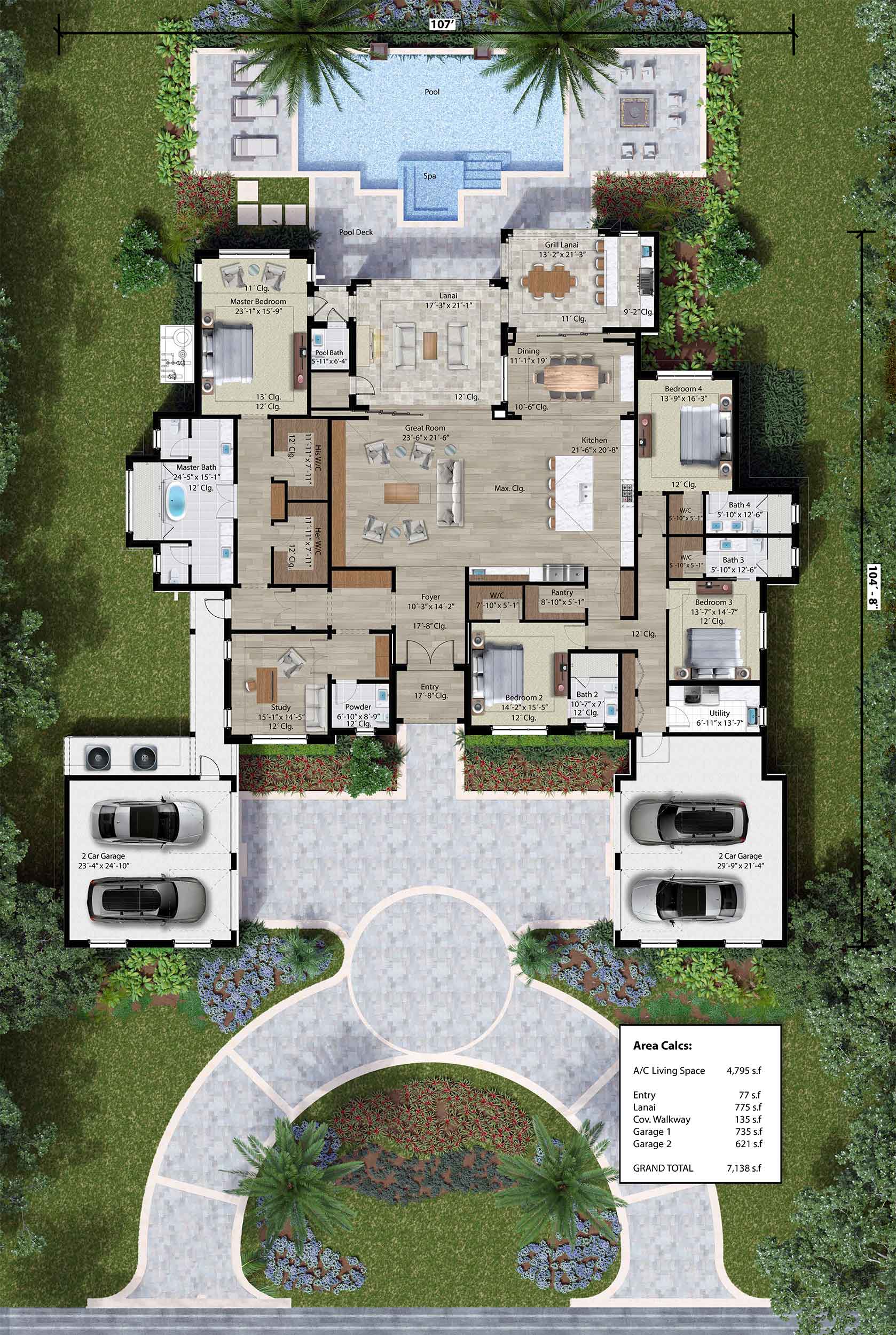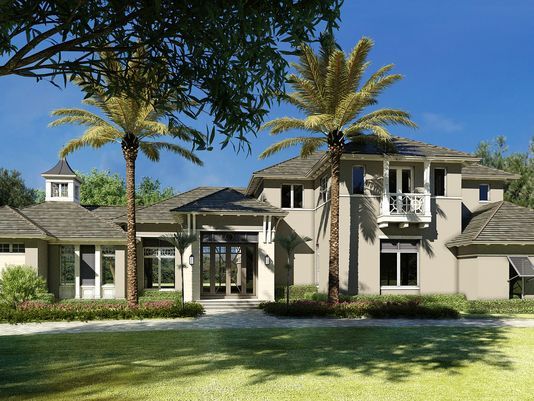
Naples luxury homebuilder Diamond Custom Homes announced the construction of a 9,117-total-square-foot estate home on Williston Way in Quail West Golf & Country Club.
According to President Michael Diamond, the two-story, six-bedroom, six-full-bath bath and two half-bath private residence showcases a British West Indies architectural style by John Cooney of Stofft Cooney Architects, landscape architecture by Christian Andrea of Architectural Land Design, and interior design by Mark Vanagas and Lusia “Lou” Shafran of Pacifica Interior Design.
The estate home’s open, light-filled great room floor plan is an ode to Florida’s subtropical climate and intended to create an ideal setting for a casual lifestyle that blurs the lines between the indoors and outdoors. Drawing upon historic plantation homes of the Caribbean, West Indies architecture enhances the quintessential Naples casual lifestyle and adds unique and luxurious modern elements. This style house plan is the ultimate in indoor/outdoor living, defined by columns, louvers, railings, shutters and vaulted ceilings with traditional details such as a smooth stucco-clad exterior, a slate-like tile roof, symmetrical facades, gracefully proportioned rooms, extensive woodwork and moldings. The design emphasizes energy efficiency, sustainable materials and plenty of natural light.
“Our objective was to bring the outside in, and to ensure that every room would be light and bright,” explains Diamond. “That meant the design needed to be very strategic in positioning each room to allow as much glass as possible. The indoor/outdoor connection starts with the vista view in the entry and foyer. It continues into the great room, kitchen and dining areas — one very large space that is the center of the home — and filters out to the outdoor living room. Windows and sliding glass doors on three sides of the room provide generous natural light and create a vibrant space. In the master suite, three of the walls have glass. The guest VIP suite also has a large window view,” he adds.
The 5,100-square-foot under air first-floor plan includes a main entry, foyer, study, master suite with his and her walk-in closets, master bath with private outdoor shower, guest bedroom en suite, powder room, great room with 20-foot vaulted ceiling, formal dining room, butler’s pantry, bar with wine cooler, gourmet kitchen with breakfast nook, guest VIP suite, pool bath, mud room, utility room and at three-car garage plus golf cart bay.
A lounge and three bedrooms with en suite facilities anchor the 1,361-square-foot under air second floor. Natural light streams throughout the upper story rooms due to the addition of a large covered balcony adjacent to the guest bedrooms and another open front balcony overlooking the driveway.
More than 1,158 square feet of outdoor living space includes an immense covered lanai featuring a 12-foot vaulted ceiling, retractable roll down screens, a fireplace, a sitting and conversation area in front of the fireplace, several covered and sunbathing seating areas, a walk-up bar accessible from both the lanai and the pool deck, a dining area, and a kitchen with a gas outdoor grill. A multilevel pool deck accentuates the infinity edge pool, and a spa overlooks the landscaped yard transformed into an outdoor oasis complete with a custom made stone fire pit at the rear of the property accessible by way of a brick-paver walkway.
About Diamond Custom Homes
Press coverage by WCG. Winner of 2016 Sand Dollar Award for Product Design of the Year for its Magnolia model, available fully furnished at $3.895 million, Diamond Custom Homes creates and renovates luxury residences throughout Southwest Florida. Company offices are at 6646 Willow Park Drive, Suite 5, Naples. Visit www.DiamondCustomHomesFL.com.




