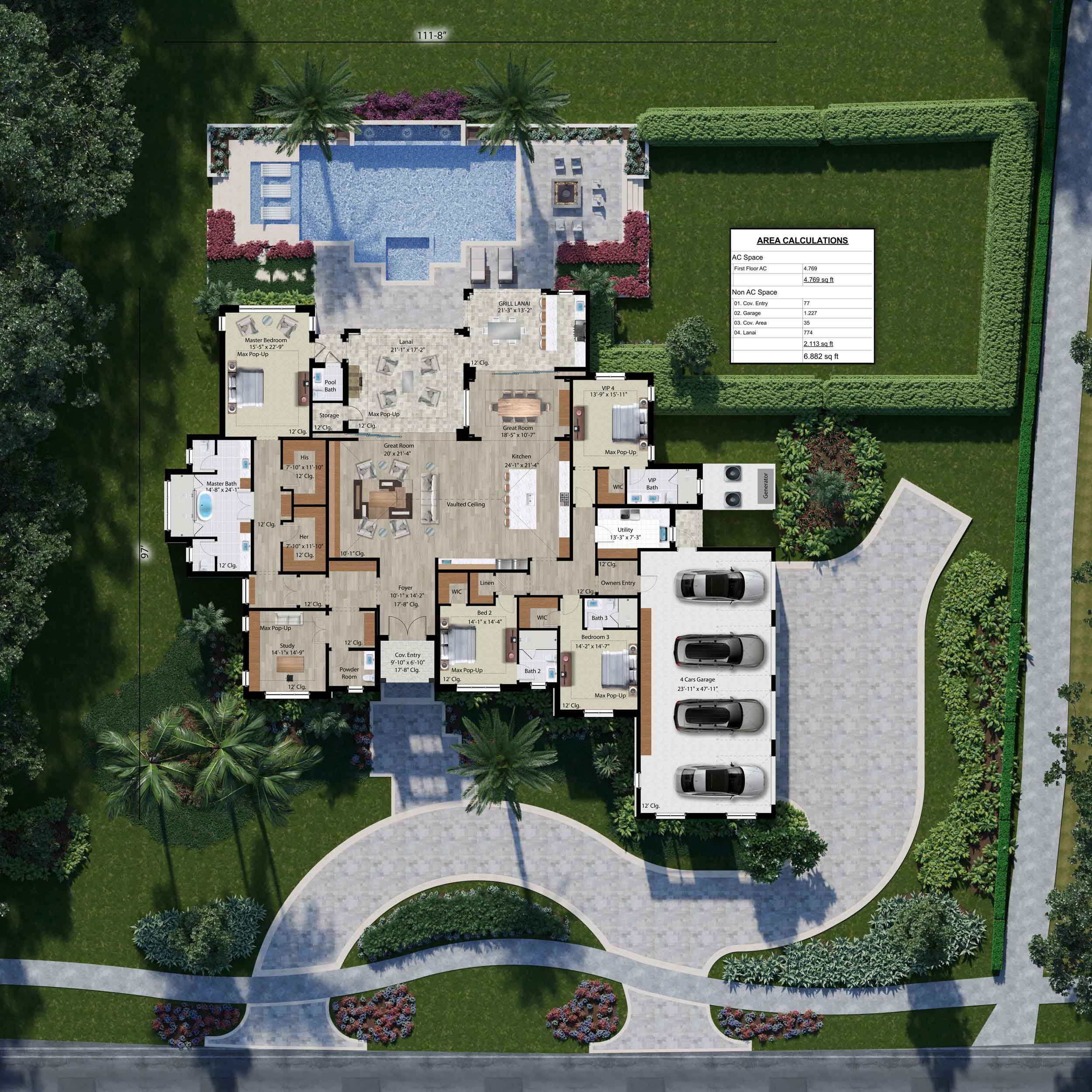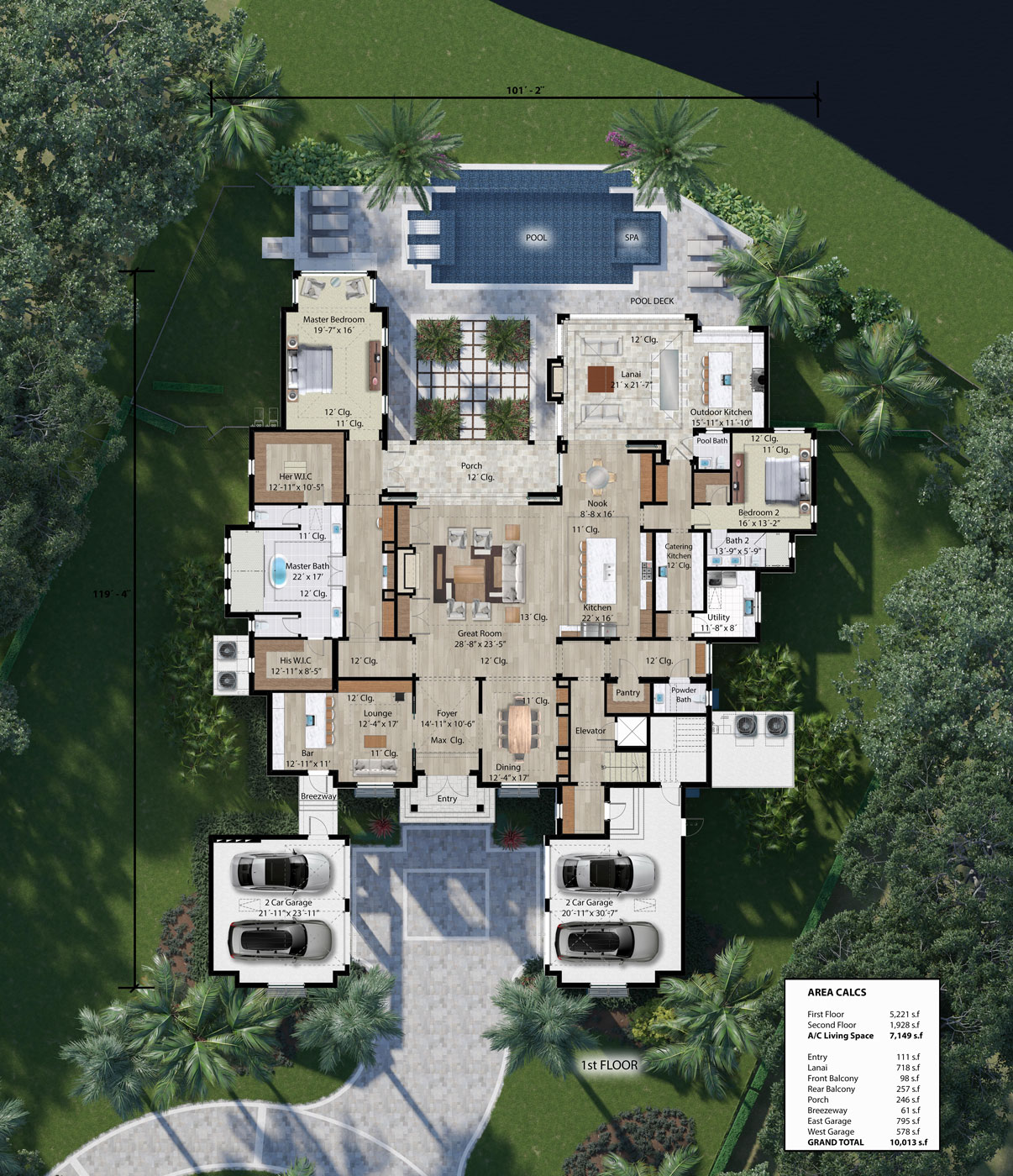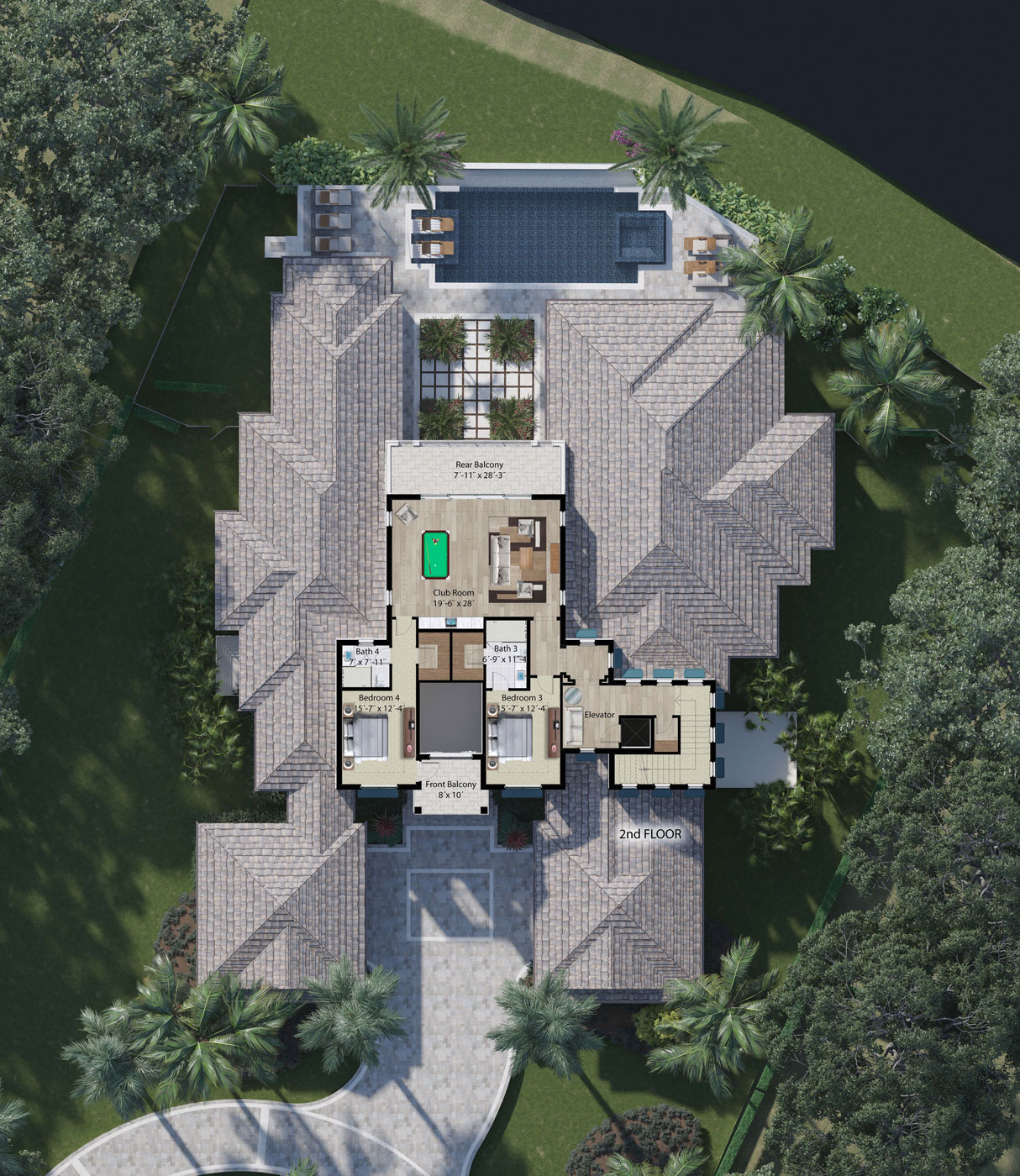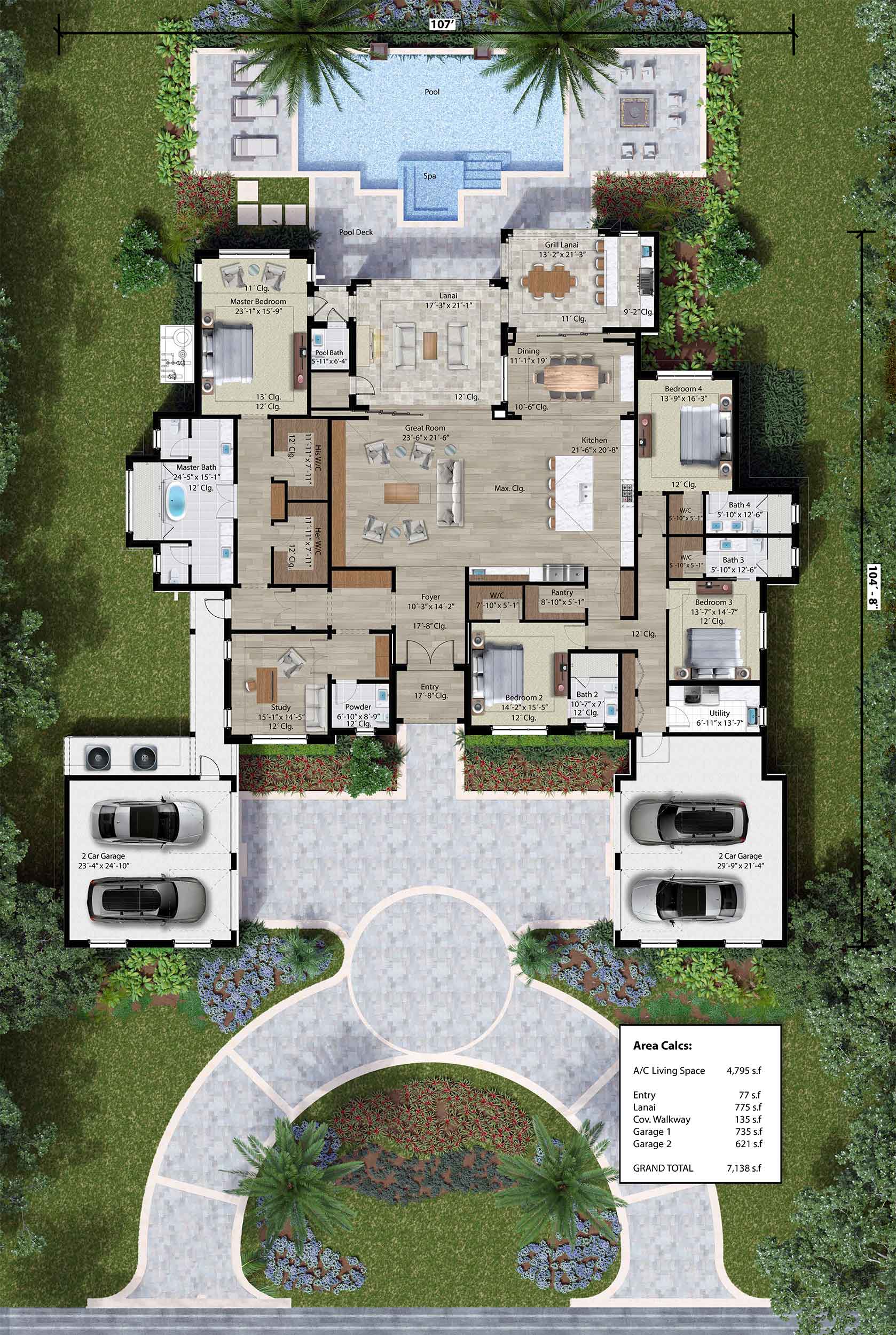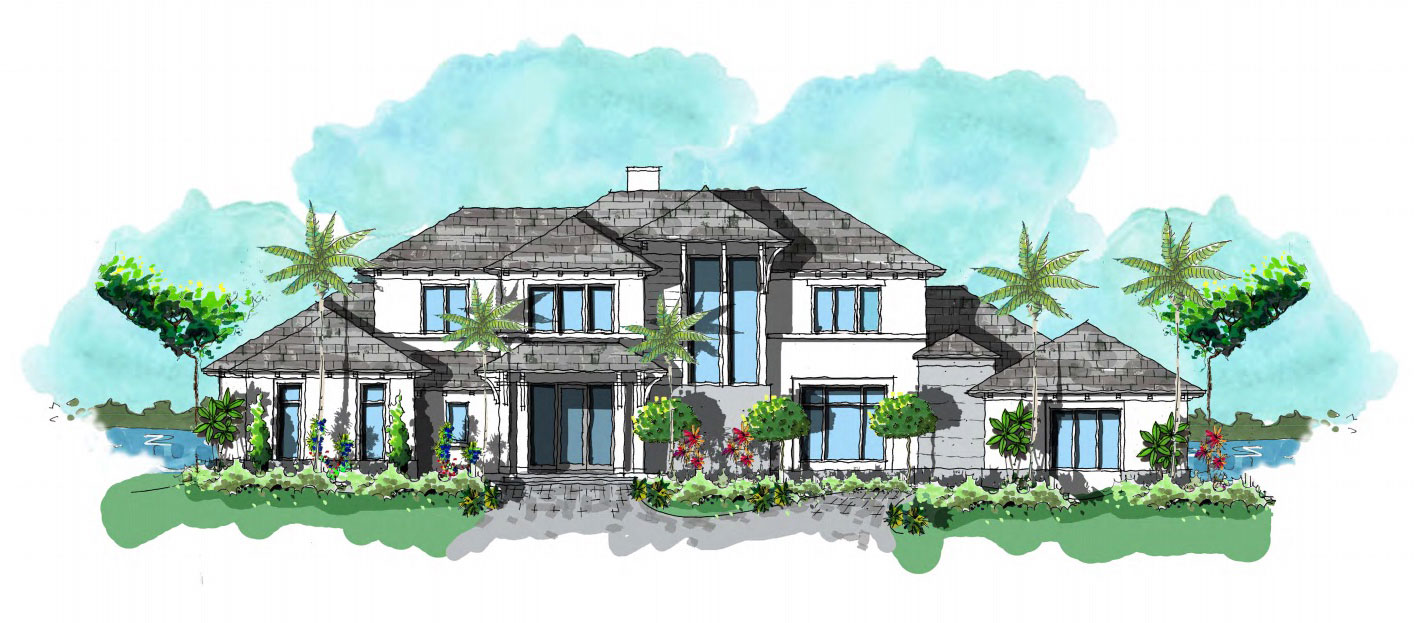
Diamond Custom Homes has announced the construction of a new custom home in the Estuary at Grey Oaks.
This palatial two-story estate amasses to 11,412 total square feet with five bedrooms, five full bathrooms, and two half bathrooms. The home features architecture by John Cooney of Stofft Cooney Architects, interior design by Lou Shafran and Mark Vanagas of Pacifica Interior Design and landscape architecture by Christian Andrea of Architectural Land Design. This is Diamond’s first project in the Estuary, but the luxury homebuilder enjoys a long history of delivering custom homes in Grey Oaks, having completed over 20 projects in the award-winning community.
Overall architectural style is transitional, with both tropical and contemporary elements. The unique lot configuration lends itself to the architectural design of the project. A well-balanced entryway, with two two-car detached garages on either side of the driveway with dark wood doors further enhances the architectural appeal. The exterior of the residence is a synthetic wood detail and includes extensive use of precast. Key features of the home include oversized window design, climate controlled wine display and spacious outdoor living space.
Guests will be welcomed through a covered entry in to an expansive foyer with access to the parlor, office and great room. The foyer offers views directly through the parlor, which features incredible floor to ceiling windows and opens up directly to a covered terrace and outdoor living area. A second entry will welcome homeowners in to the back foyer, and occupies a laundry room and storage area. The attached two-car garage also offers access to this back foyer. The spacious garage will have enough space for two cars and a golf cart port. Perfectly opposite the driveway sits the second garage with space to fit an additional two cars.
The 18-inch wide glass climate-controlled wine room will double as a wall separating the foyer from the dining room. Ceiling designs throughout the home are a combination of clean lines and contemporary dry wall ceilings with the introduction of wood beams and wood cladding to add warmth and to create space.
To the right of the parlor, guests will be guided through the spacious great room to the kitchen. The well-appointed kitchen will display custom cabinetry built by Edge Cabinetry and Space Creators. With two islands, the kitchen will be equipped with ample counter space homeowners can use to entertain guests. The back wall of the kitchen will also be clad with marble countertops. Appliances include refrigerator, freezer, gas stove with hood, double oven, and dual dishwashers framing the kitchen sink. A walk in pantry sits to the left of the kitchen with adequate shelving and a butler’s pantry/bar sits to the right complete with a wine cooler and additional storage space.
Anderson windows and bi-fold doors will separate the breakfast nook from the lanai. On the opposite side of the kitchen sits the second downstairs bedroom with full bathroom and walk in closet. This guest bedroom will be well appointed with expansive windows and unobstructed views to the outdoor living area and will double as an exercise room to fit the homeowners’ active lifestyle.
To the left of the parlor, homeowners will be granted access to the spacious home office, which is also designed to offer incredible views to the backyard. The foyer is complete with stairs directly to the right of the entrance, whose ceiling is open to the second floor living area.
The entire left wing of the estate is dedicated to the spacious, private master suite. Upon entering the double door entrance to the master vestibule, homeowners are greeted by separate his and hers walk in closets. Moving to the right allows homeowners access to the perfectly symmetrical master bathroom, which is situated at the front most part of the residence overlooking the front courtyard between the garage and entryway of the residence. The freestanding tub sits at the back, and two countertops with separate sinks line the left and right walls of the master bathroom. To the right of the master wing lies the master bedroom, offering opposite views overlooking the outdoor living area.
The master bedroom offers homeowners a formal sitting area with pristine views to the backyard. From the attached sitting area, homeowners are offered direct access to the rear through a door to the pool deck. The suite is complete with its own laundry room.
Perhaps the most impressive part of the home is the oversized outdoor lanai, equipped with dining area, summer kitchen and impressive fireplace. Unique ceiling designs will sit above the outdoor living area and will be protected by motorized retractable screens and shutters. The covered outdoor space is equipped with a pool bath and storage area.
The stone pool deck of this private residence resembles that of a luxuriously designed resort pool. When looking at the pool from inside the home, the eye is first drawn to a water feature with three fountains, followed by a raised pool shelf with ten floating stepping-stones and a chaise shelf with four pool chairs whose bases are submerged partly in the water. The back wall of the pool is appointed with four additional fountains, two copper fire bowls, and lush landscaping. A square spa sits to the right of the pool, and has a waterfall running continuously in to the main pool area with submerged staircases on either side of the water feature.
The second floor can be reached by the staircase or an elevator, and includes a lounge, covered balcony, utility room with stacked washer/dryer, three bedrooms and three bathrooms each appointed with their own walk in closets. The upstairs loft offers access to the covered balcony and pool. One bedroom offers direct access to the covered balcony and another opens to a smaller, front-facing balcony.
Construction is set to begin on this private Estuary residence shortly and is scheduled for completion in mid 2020.
About Diamond Custom Homes
Press coverage by WCG. Diamond Custom Homes creates and renovates luxury residences for discerning homeowners in Southwest Florida’s most prestigious communities and neighborhoods. The firm is known for its quality craftsmanship and the creativeness of its custom designs. Offices are located at 9130 Galleria Court, Unit 204, in Naples. For more information, call 239-325-4600 or visit online: www.DiamondCustomHomesFL.com.




