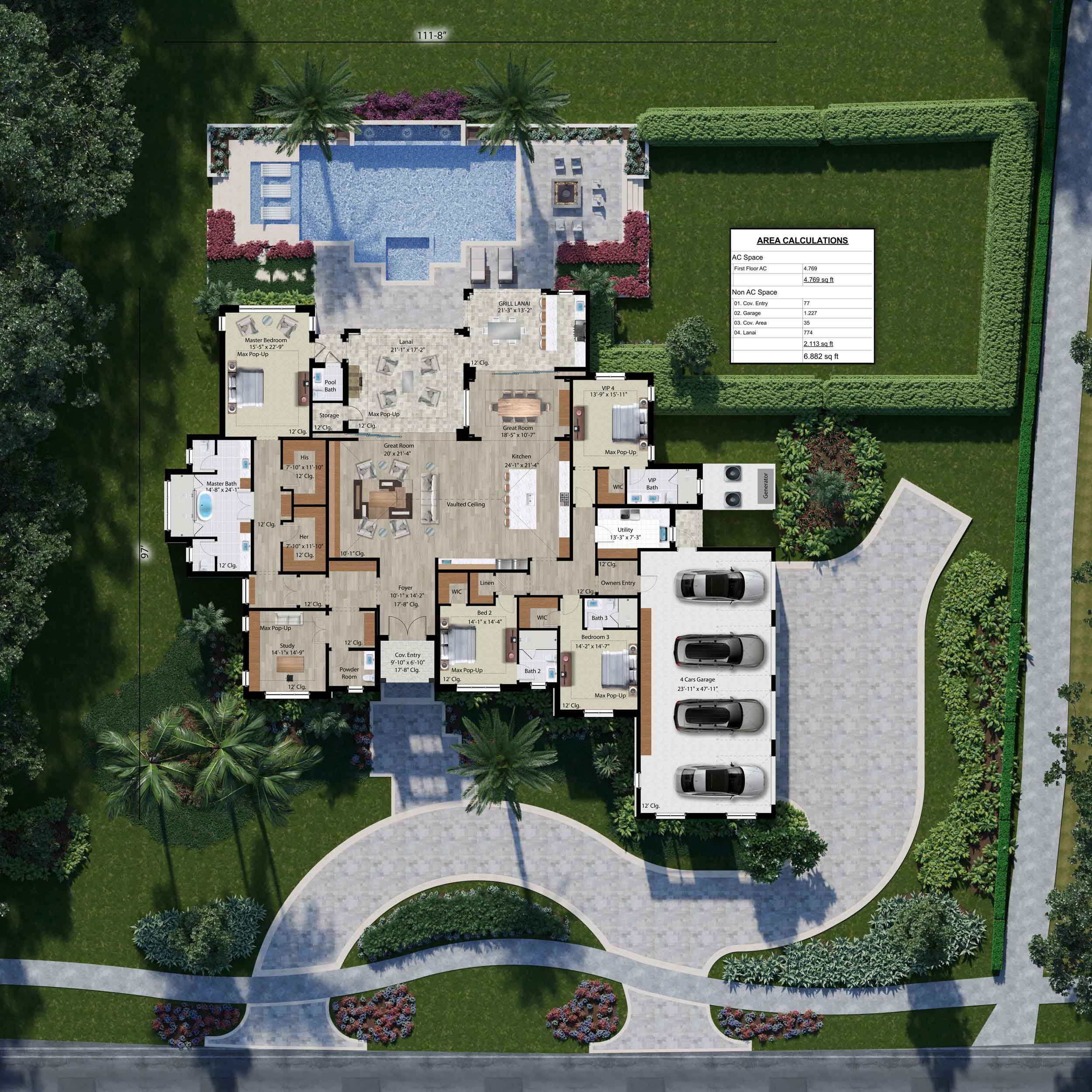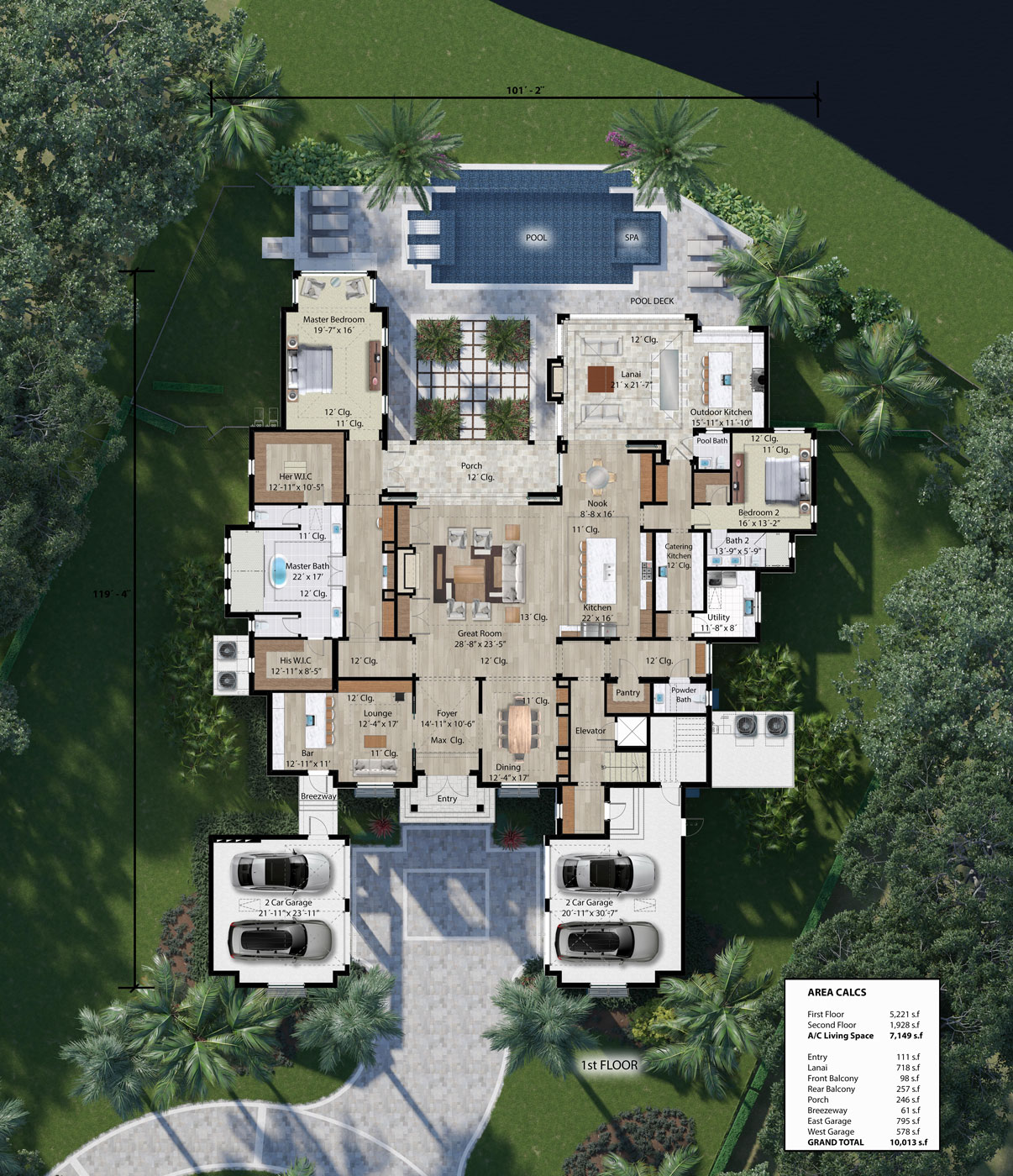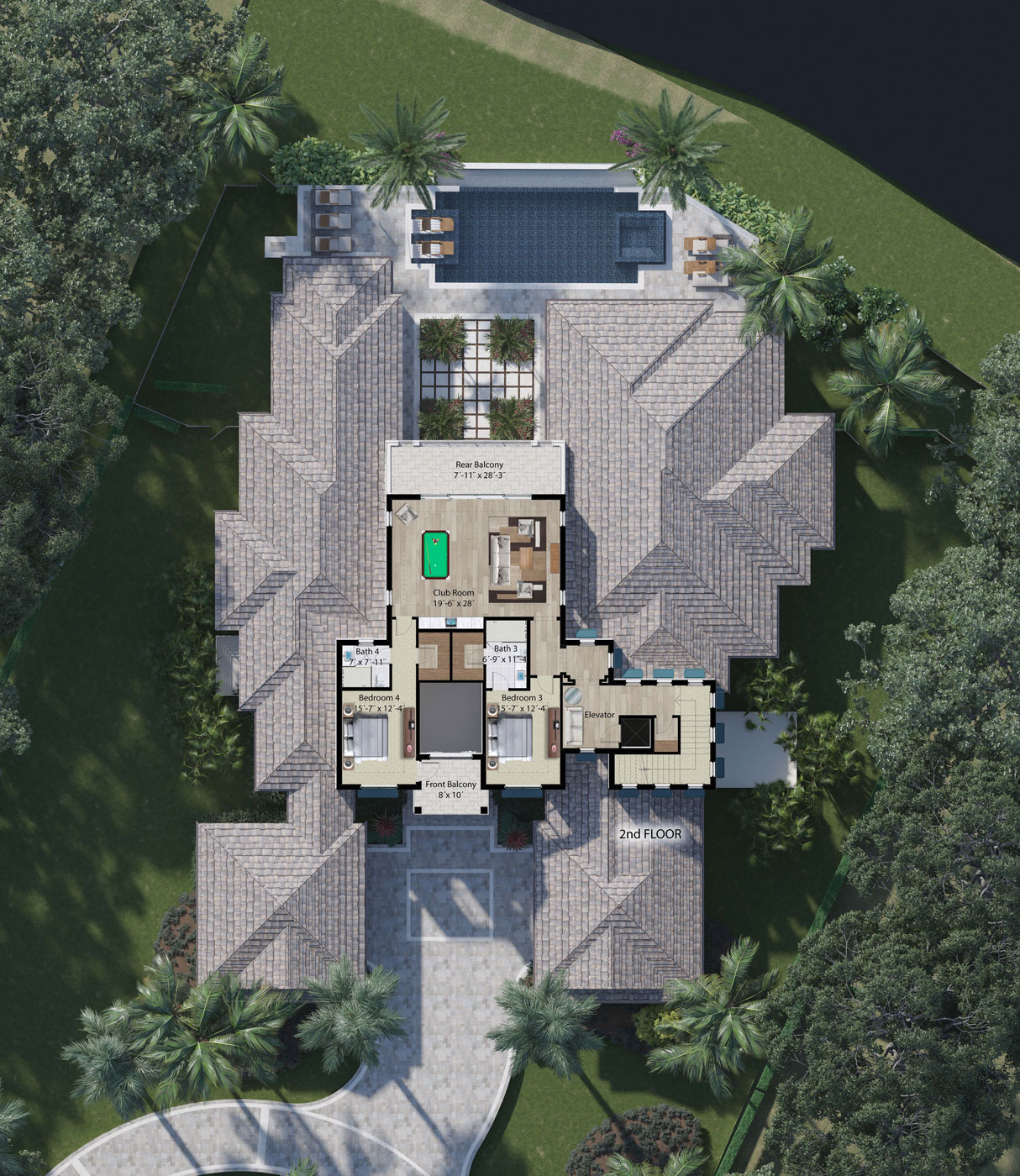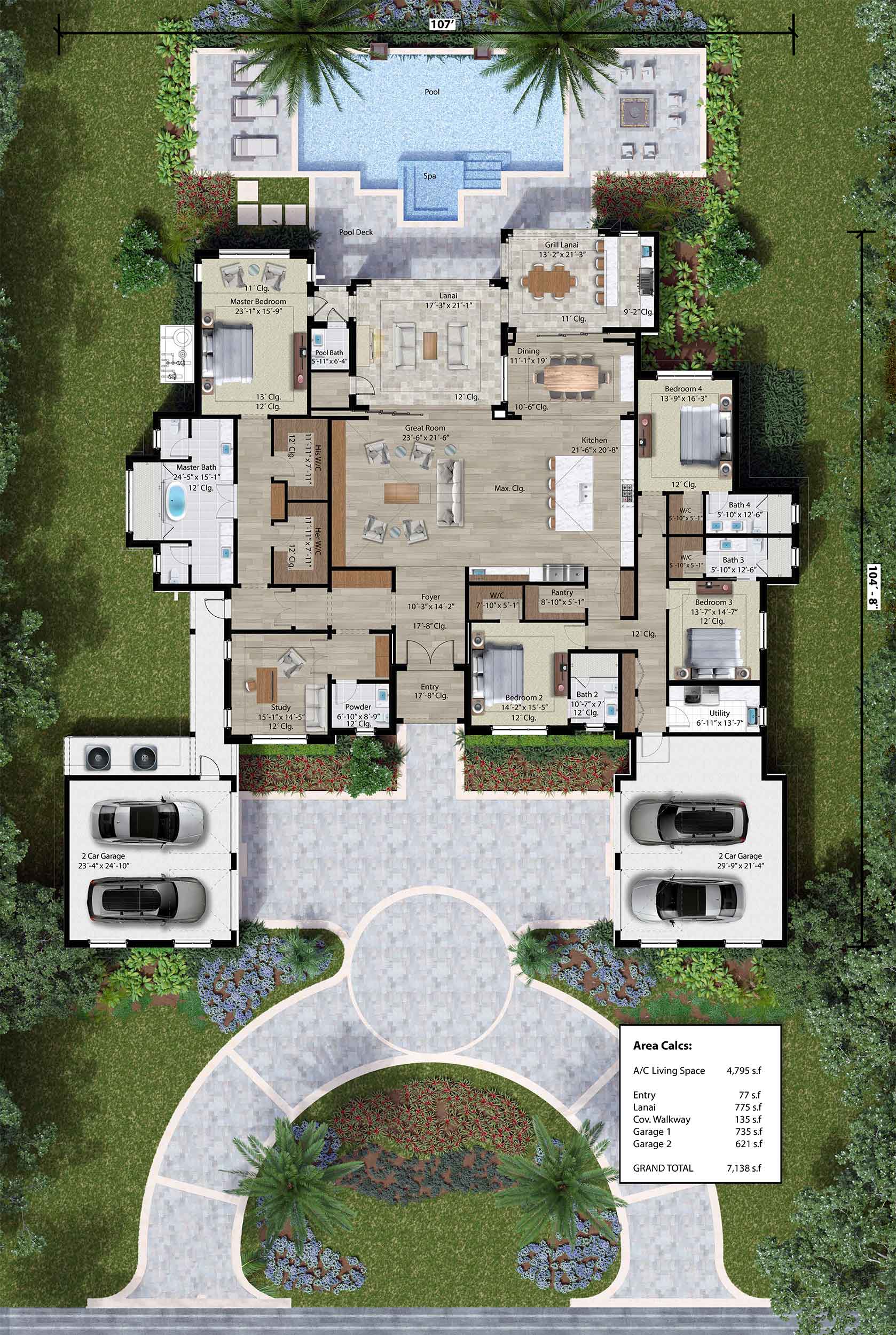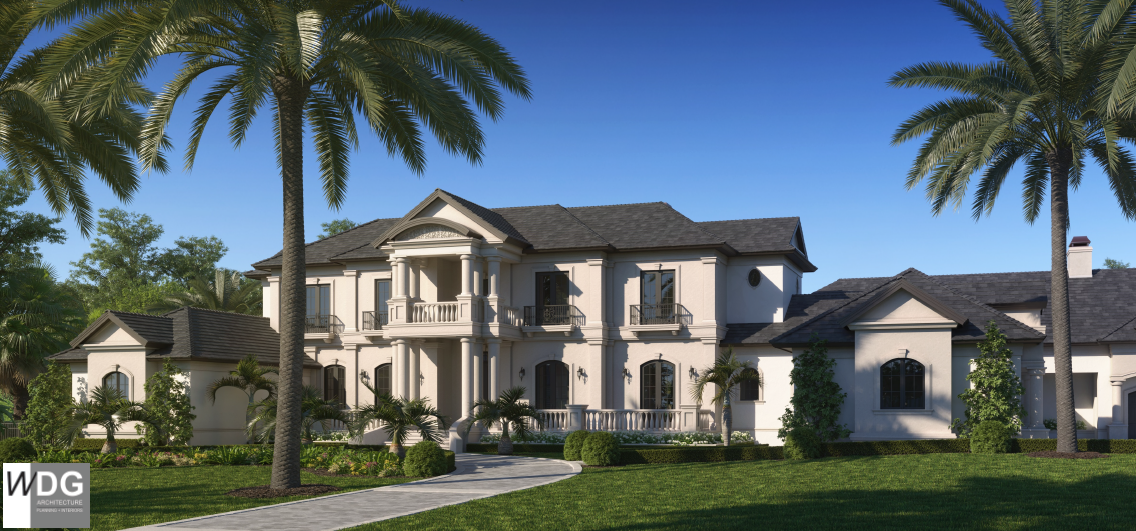
Diamond Custom Homes has announced a new estate construction at 16615 Firenze Way in Talis Park.
The 16,047 total square foot private residence features architecture by Thomas Jones of WDG Architecture, interior design by Lou Shafran and Mark Vanagas of Pacifica Interior Design with landscape architecture by Christian Andrea. With an extensive use of columns and French doors in the front and rear of the residence, this palatial estate has a French country exterior with six bedrooms, six bathrooms, three powder rooms, and an in home theater.
Guests are welcomed into this home through a walk up entry from the paved half cylinder driveway. Perpendicular to the foyer is a gallery hallway running horizontally throughout the first floor living space. Almost immediately upon entry, the home boasts incredible views through the living room to the outside living area, which occupies the majority of the first floor space.
The outdoor living area has a full kitchen with gas grill and ample seating all under the covered lanai. The lanai opens to the luxurious pool design, with a sun shelf, daybed, spa, and reflective pool with stepping-stones. The outdoor living area is complete with a fire pit and powder room.
To the right of the living room sits the great room and kitchen with attached breakfast nook. An open dining room with attached wet bar is also located off the great room, with direct door access to the front terrace. On the opposite side, the great room offers six doors of access to the back porch. Left of the living room sits the fitness center and attached powder room, with its own six doors of access to the second back porch.
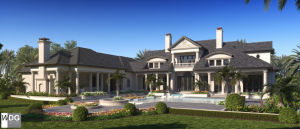
New Home in Talis Park by Diamond Custom Homes
The far left point of the estate is home to the master suite. A dual head shower separates his bathroom and walk in closet from her bathroom and walk in closet. The master bedroom is equipped with an attached sitting area with doors opening to the screened in back porch.
The right wing of the home features the two additional downstairs bedrooms both with en-suite bathrooms and walk in closets, in home theater, and two garages each with space to fit two cars. The in home theater hosts a 10 foot screen, island, and snack bar. Homeowners are able to enter the home through the first garage which opens into the utility space, mud area, and powder room.
An elevator or staircase offers access to the second floor. A horizontal gallery hallway expands across the second floor living area as well, connecting the three upstairs bedrooms, lounge, and loft. Each of these upstairs bedrooms is appointed with en-suite bathrooms, closet spaces, and balconets facing the street. A lounge sits between the bedrooms and hosts a wet bar, computer desk, and expansive balcony opening up to the front of the home. The staircase window has its own balconet, creating a symmetrical front elevation with four balconets with a large expansive balcony in the center. The upstairs loft features a gas fireplace and balcony with views to the backyard.
“The construction of this custom-built residence epitomizes the Diamond process – prioritizing the details to build our client’s dream home. We are thrilled with how the project is coming together and our team’s ability to create a elegantly well-appointed and equally functional home for our clients,” adds President of Diamond Custom Homes, Michael Diamond.
In compliance with Diamond’s superior construction methods, the estate will have a concrete second floor rather than a traditional wood floor truss system, providing a stronger foundation for the second story. Concrete can carry more weight and is quieter than a traditional wood floor truss system, thus adding another luxurious and practical enhancement to the incredible estate. In addition, the entire second floor exterior wall will be made of concrete block, which offers a safeguard against water intrusion and is particularly favorable for two story homes in this climate.
This home is scheduled to be completed in the second quarter of 2020.
About Diamond Custom Homes
Press coverage by WCG. Diamond Custom Homes creates and renovates luxury residences for discerning homeowners in Southwest Florida’s most prestigious communities and neighborhoods. The firm is known for its quality craftsmanship and the creativeness of its custom designs. Offices are located at 6646 Willow Park Drive, Suite 5, in Naples. For more information, call 239-325-4600 or visit online: www.DiamondCustomHomesFL.com




