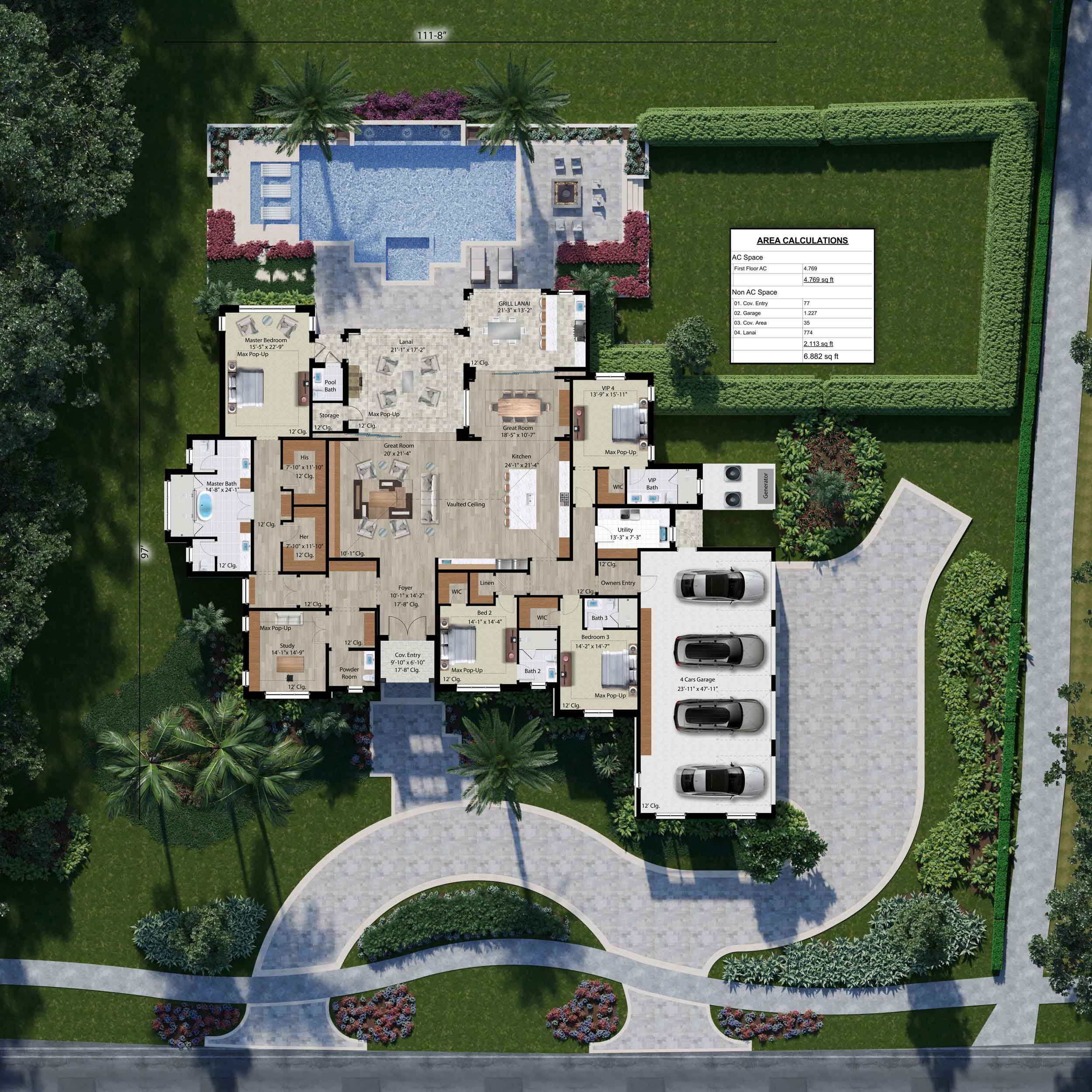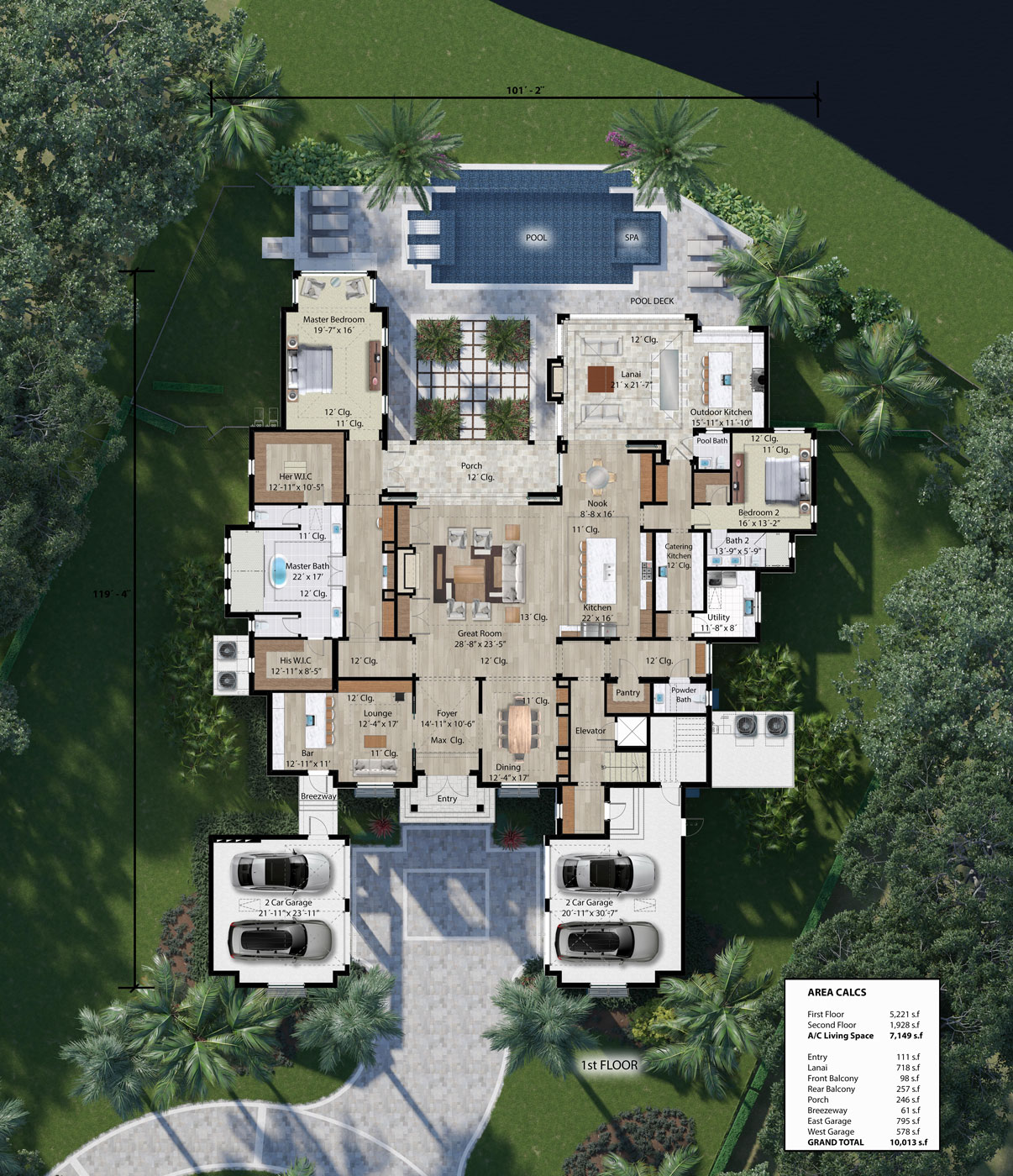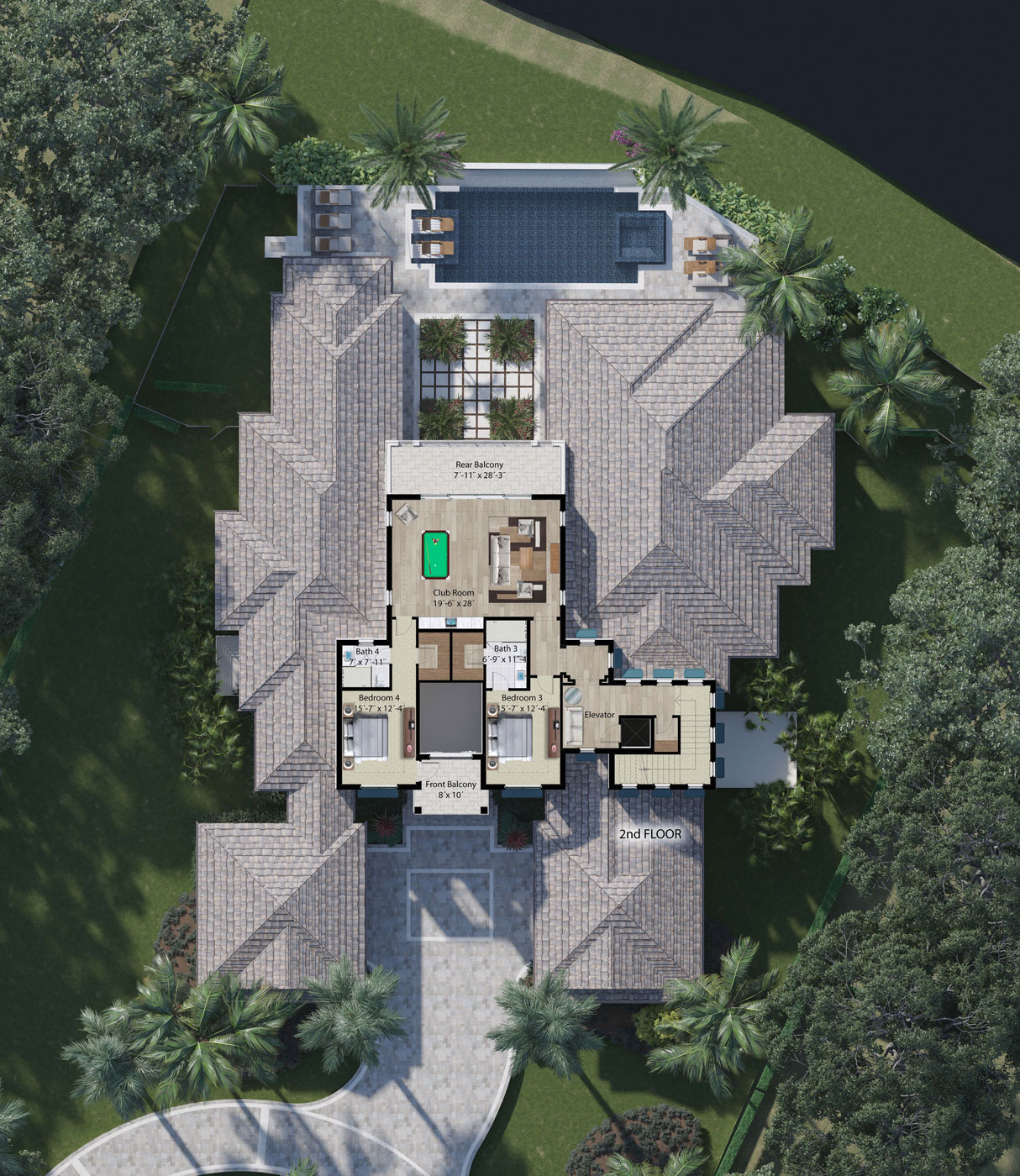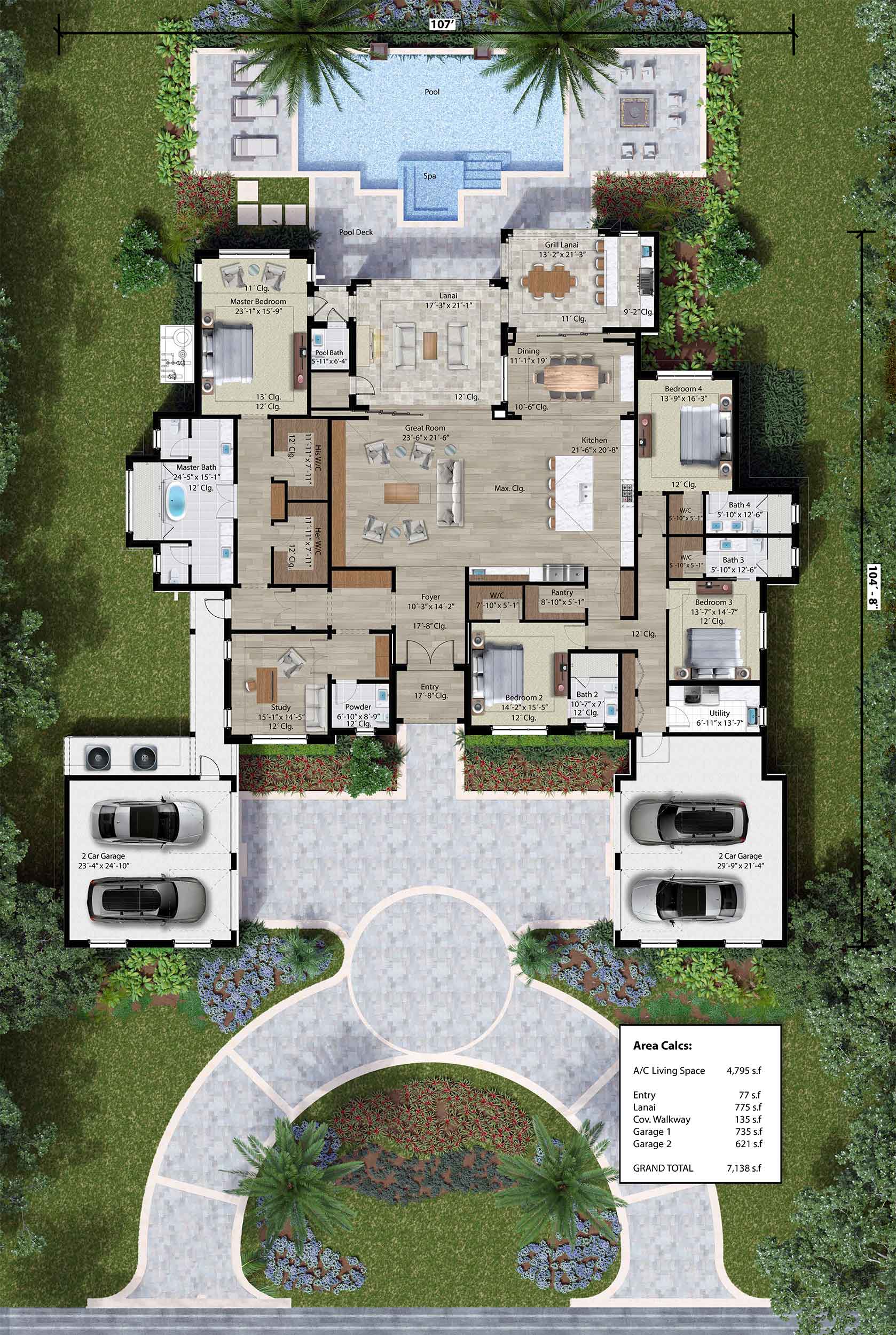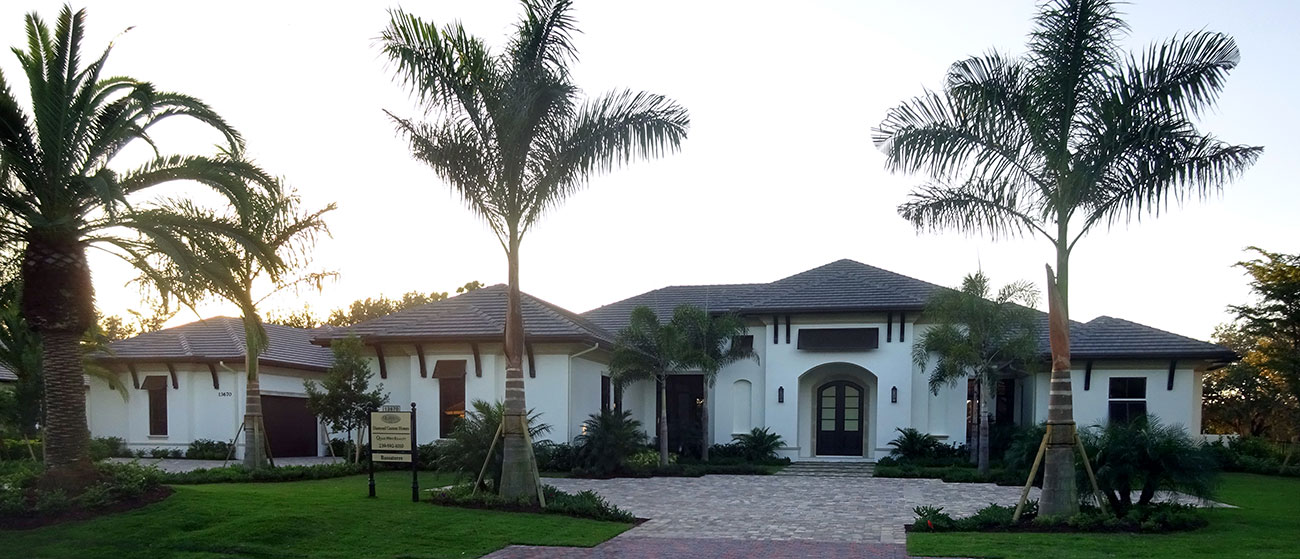
Construction of Basseterre, Diamond Custom Homes newest private estate model home in Quail West Golf & Country Club, has been completed and is available to purchase fully furnished for $4,700,000 today announced DCH president Michael Diamond.
Located in the prestigious Pondview estate neighborhood and featuring architectural designs by RG Designs with interiors by Lusia “Lou” Shafran of Pacifica Interior Design, the four-bedroom, four full and two half-bath Basseterre model offers 5,641 square feet of indoor living space and 8,525 total square feet of space,
“Basseterre is the perfect estate for this lot because the design maximizes a coveted western exposure and stunning views of the lake and the 9th fairway of the Lakes Golf Course,” reports Diamond. “The open floor plan and overall use of the space, both indoor and outside, is nothing short of tremendous. From the great room configuration with its views to the master suite to the way the home seamlessly flows outdoors, it’s quite a remarkable home. We’re excited to move forward with a project of this quality. It’s a great addition to our family of homes,” he adds.
Taking advantage (and inspiration) of the functioning open spaces flowing effortlessly throughout the home, interior designer Lou Shafran fashioned a bespoke interpretation of black-and-white with a modicum of aqua, integrating furniture styles, fabric textures and contemporary art. The stunning result is comfortable sophistication that enhances the drama of the architecture and spectacular setting of the home.
The elegant residence offers a superabundance of modern conveniences while delivering privacy and sophistication. The single-story home’s gracious foyer opens to a grand parlor with an impressive fireplace and 14-foot floor-to-ceiling windows overlooking golf course views. The main floor’s impressive assortment of features include a wet bar and acclimatized wine room, a great room with 10-foot tall 90-degree pocketing sliders and a gourmet kitchen designed by Marcus Jelley of Edge Cabinetry featuring two large islands leading to an open living area.
Basseterre’s 16 x 24 foot master suite offers unparalleled luxury featuring a impeccably appointed sitting area, his and her walk-in closets and a master bath with walk-in shower and his and her bathrooms. A lavish study features a built-in desk and plenty of entertainment space.
Designed by Christian Andrea of Architectural Land Design, Inc., the oversized, covered lanai takes advantage of a 50 x 22 foot living space anchored by a two-sided fireplace, a sizable dining area and a retractable screen that allows for a customized experience. The estate offers two, two-car garages along with a spacious golf cart garage and a magnificent resort-style infinity edge pool that produces a visual effect of water extending to the horizon, vanishing or extending to “infinity.”
The estate home features advanced building technologies such as breathable wall systems that prevent mold, Andersen casement windows with upgraded waterproof details and Icynene insulation with a high efficiency HVAC system to enhance the energy efficiency of the home. As the newest estate in the Diamond Custom Homes portfolio, Basseterre carries the company’s rich tradition of quality in its design and construction and is a welcomed addition to the Quail West community.
About Diamond Custom Homes
Press coverage by our marketing agency WCG. Diamond Custom Homes creates and renovates luxury residences for discerning homeowners in Southwest Florida’s most prestigious communities and neighborhoods. The firm is known for its quality craftsmanship and the creativeness of its custom designs. Their offices are located at 6646 Willow Park Drive, Suite 5, in Naples. For more information, call 239-325-4600 or visit online: www.DiamondCustomHomesFL.com.




