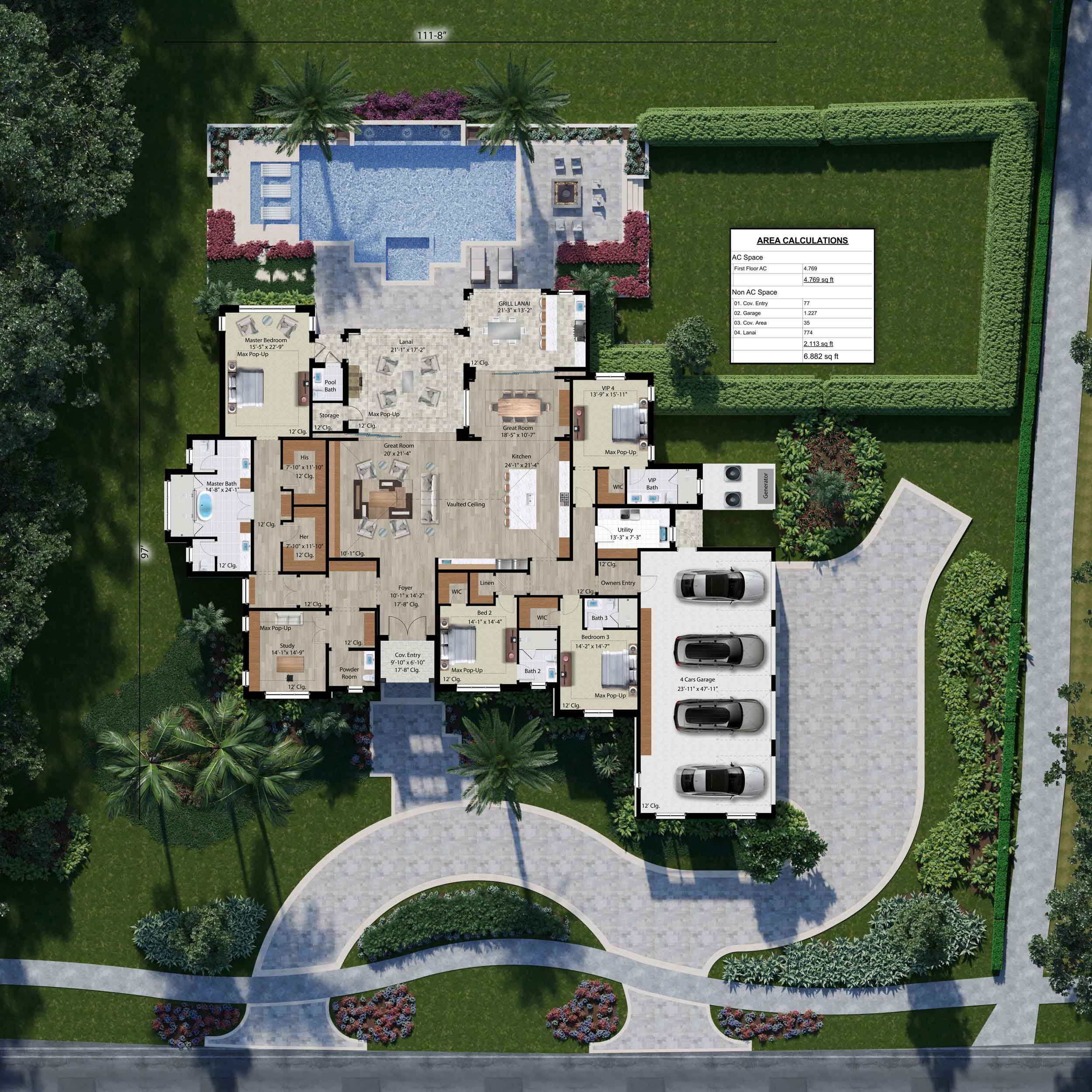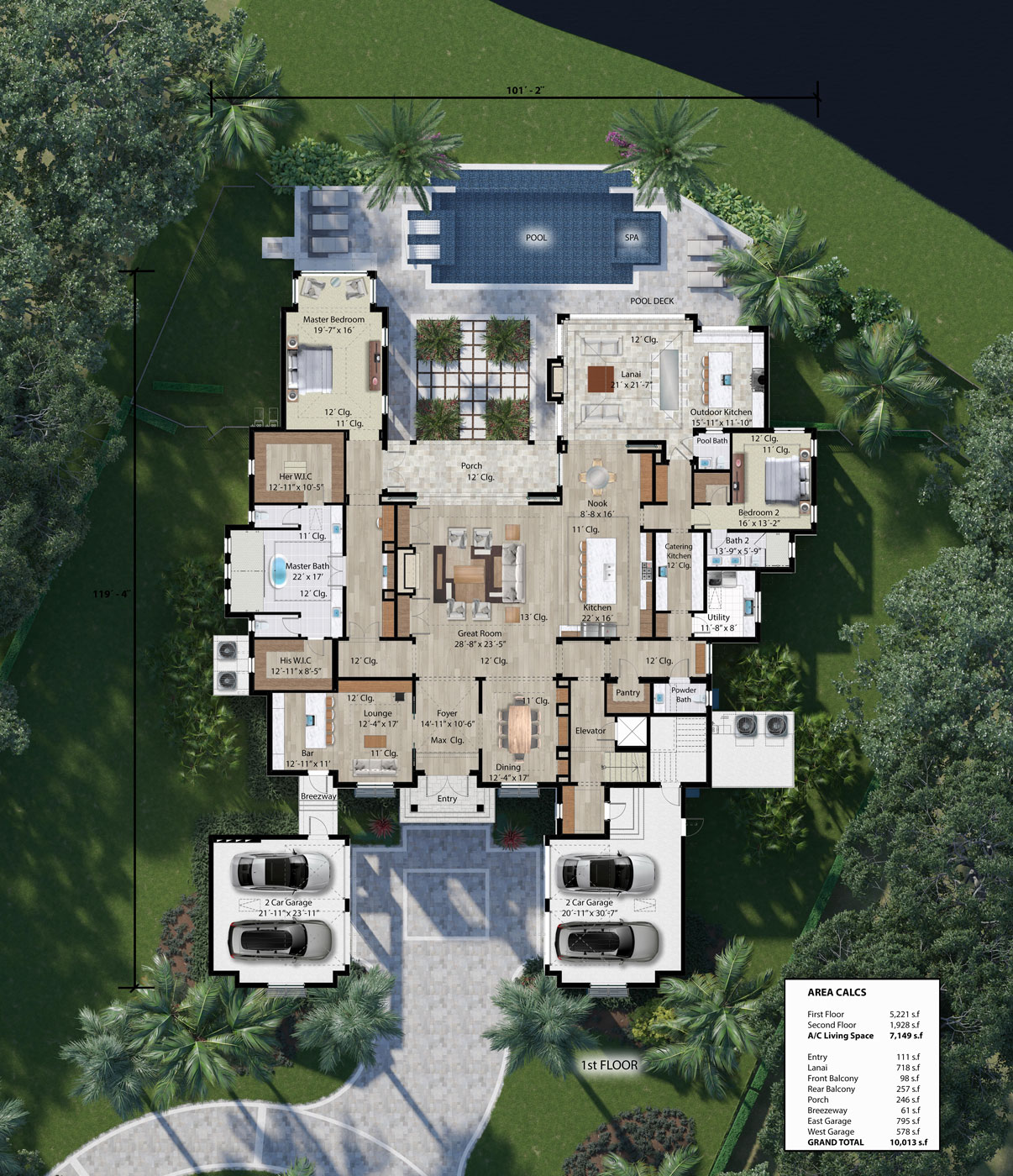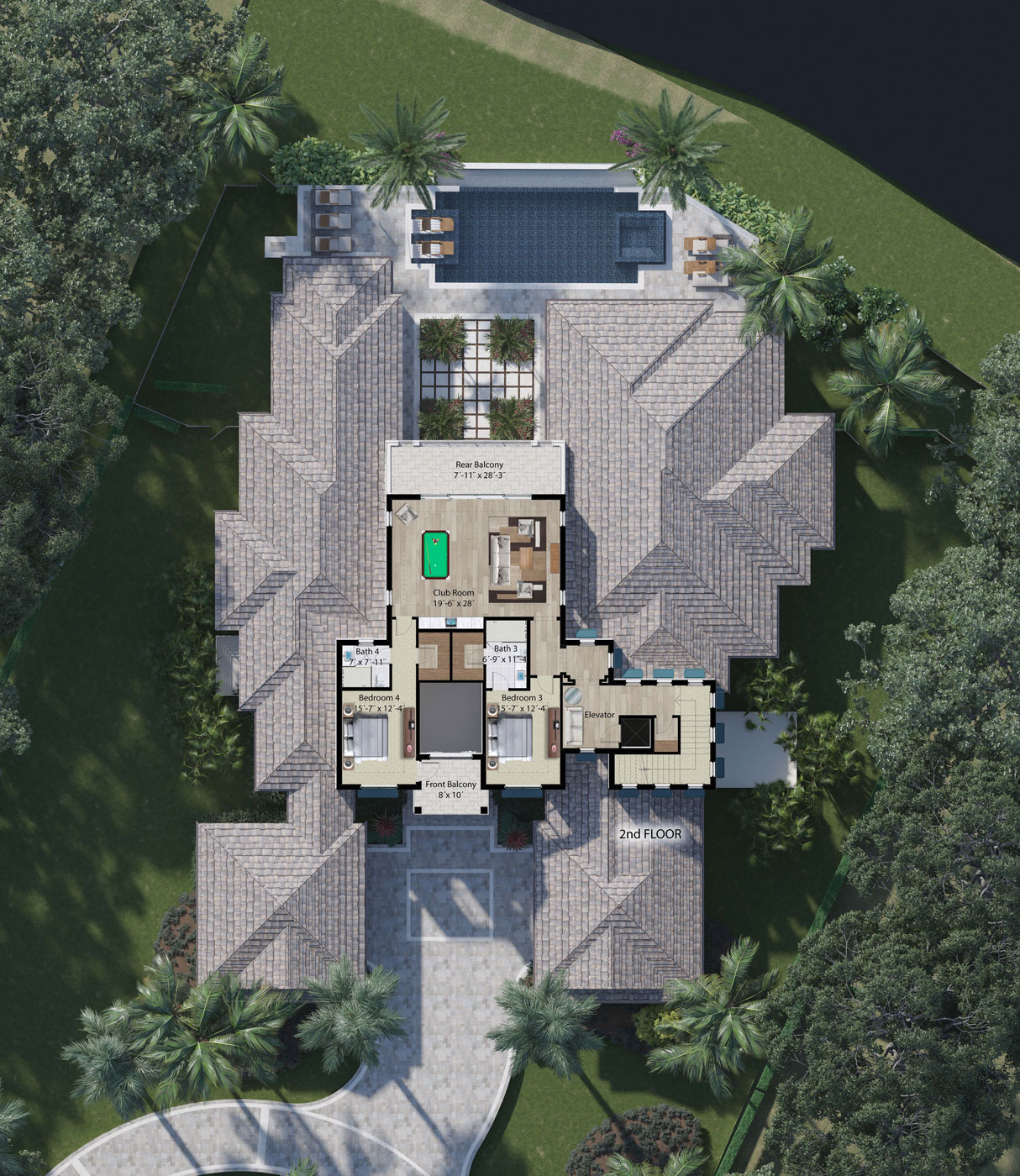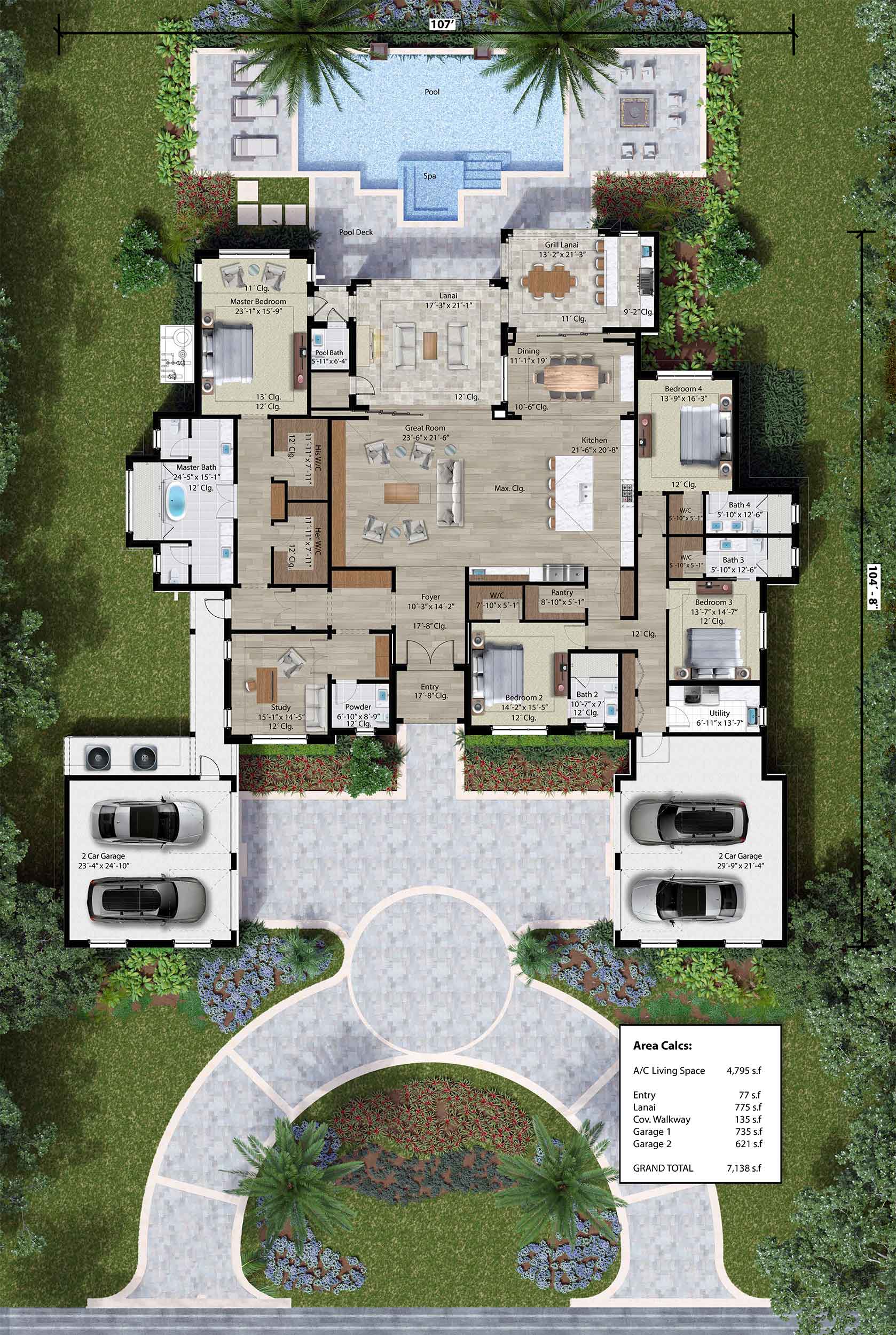With five completed fully-furnished estate models and another 11 under construction or poised to begin construction, Quail West in North Naples continues to present an unprecedented collection of choices to homebuyers seeking an estate home lifestyle. Custom estate home and homesite packages are priced from $2.5 million to over $7 million.
Estate homes at Quail West are built by Stock Signature Homes, McGarvey Custom Homes, Seagate Development Group LLC, Diamond Custom Homes, Fox Custom Builders, London Bay Homes and Emerald Homes.
Stock Signature Homes’ completed Lucia estate model features a 4,787-square-foot floor plan that includes a double-island kitchen and breakfast area, formal dining room, study/parlor, four bedrooms, four full baths, two half baths, a master suite with a sitting area, an outdoor shower, and access to an outdoor living area with covered lanais, a fireplace, summer kitchen, and a pool and spa. The Lucia is priced at $3.399 million, fully-furnished.
Priced at $3.199 million, fully-furnished, Stock’s completed, 4,403-square-foot Casa Katrina model features four bedrooms, four-and-a-half baths with a great room, wet bar, formal dining room, study, double-island kitchen, and a game room opposite a landscaped private courtyard. The covered lanai includes a fireplace, outdoor kitchen, and a pool and spa.
Stock’s Mariposa model will be completed in late September. The floor plan includes a parlor with a view of a pool and water features, a grand room that flows into the home’s kitchen and casual dining area, a formal dining room with a walk-in wine room, a study, four bedrooms, five-and-a-half baths, an outdoor living area with a summer kitchen, island bar, a dining area, a fireplace, and a pool and spa. The fully-furnished Mariposa model is priced at $3.579 million.
Stock has started construction of its Calista, Sophia II, Carlisle, and Aqualina estate models.
The 5,506-square-foot Calista model will feature a great room plan that includes a formal dining room and a library. The great room and island kitchen will open to the outdoors. The outdoor living area will include a covered lanai, summer kitchen, conversation and dining areas, and a pool and spa overlooking long range views. The Calista also has four bedrooms, four full baths and two half baths.
The 4,817-square-foot Sophia II model’s formal living room will include a fireplace and open to a covered lanai. A circular wet bar and formal dining room will contribute to a setting ideal for entertaining. The Sophia’s island kitchen and family room will be wrapped by outdoor areas with covered lanais, an outdoor kitchen, conversation and dining areas, and a pool and spa. The model will include a study, game room, a master suite with access to a covered lanai, a master bath with an outdoor shower, two guest en suites, a powder bath, and two, two-car garages.
The 4,347-square-foot Carlisle estate model includes a master bedroom and sitting area opening to a private covered lanai, three guest suites, four-and-a-half baths, a parlor, a formal dining room, a library/study, a double-island kitchen that flows into a family room that opens to an outdoor space featuring a covered lanai with a fireplace, an outdoor kitchen and dining area, and a pool and spa.
Stock’s 4,937-square-foot Aqualina model will include a formal living room with a fireplace and an outdoor living area and pool. A double-island kitchen adjoins a family room opening to an outdoor living area with a fireplace and conversation area, an outdoor kitchen and dining area, and a custom pool and spa. The floor plan includes a formal dining room and butler’s pantry, a wine cellar, four bedrooms, four full baths and two half baths.
In addition, Stock Signature Homes is preparing to begin construction of its 4,554-square-foot Atherton and 4,184-square-foot Glendale estate models.
Priced at $4,495,900 fully-furnished, McGarvey’s completed Monroe model features a parlor with a view of the pool and spa, a study with a fireplace, a great room, dining room, and an island kitchen with a walk-in wine room, a wet bar, a see-through fireplace between the great room and dining room, and an outdoor living area. The Monroe floor plan also includes four bedrooms, four full baths, two half-baths, and two, two-car garages.
McGarvey’s Adderley model is under construction priced at $4.6 million, fully-furnished. The floor plan includes a parlor, formal dining room, double-island kitchen and family room, a U-shaped bar between the parlor and family room, a walk-in wine room, four bedrooms, four full baths, two half baths, a study, an outdoor living area with an island kitchen, a two-sided fireplace, and a custom pool and spa, a three-car garage, and a golf cart garage.
Seagate started construction of its 5,524-square-foot Oakmont model. The open floor plan will offer a light-filled ambiance and provide views of an infinity edge pool, spa and a surrounding deck cantilevered over the pool. An outdoor kitchen and dining area, a walk-up bar, a conversation area with a fireplace, a separate seating area with a fire pit, and the pool’s sun shelf will offer gathering places. The spa and additional deck space will be off the owner’s suite.
Plans for Seagate’s 5,693-square-foot Pine Valley model are being finalized and construction is expected to start next month.
Diamond’s completed 5,430-square-foot St. Kitts model is priced at $3.545 million. The fully-furnished, two-story, four-bedroom with den, five-and-a-half bath home features a transitional West Indies style exterior. A wine room off the island kitchen is finished with a coffered ceiling detail. The master suite opens to the outdoors and features a vaulted ceiling and wall trim details. The outdoor living area includes a lanai with a vaulted ceiling, retractable screens, a fireplace, pool and spa.
Diamond’s two-story Magnolia model is scheduled for completion in March 2016. The 5,541-square-foot floor plan showcases a great room and island kitchen, a master suite, VIP guest suite and a den on the first floor, and two guest suites, a loft, a billiards room, and a sitting area with front and rear balconies on the second floor. The great room includes a wet bar and opens to an outdoor living area with a summer kitchen, dining and conversation areas, a pool, and a spa. The Magnolia is priced at $3.745 million.
Offered at $3.805 million with furnishings, Fox’s 5,669-square-foot Casa Bellissima model features a two-story floor plan with four bedrooms and four-and-a-half baths. The plan includes formal living and dining rooms, a library, a two-sided fireplace shared by the living room and library, three wet bars, an island kitchen, breakfast nook, family room, and an upstairs leisure room. An outdoor living area features a summer kitchen, fireplace, pool and spa. A walled landscaped courtyard off the family room and kitchen offers an additional gathering place. A walled landscaped courtyard off the master bath includes an outdoor shower.
Quail West is east of Interstate 75, one mile south of Bonita Beach Road. Take Exit 116 (Bonita Beach Road) east. Turn right on Bonita Grande Drive and follow the signs to the sales center. Online at QuailWest.com.







