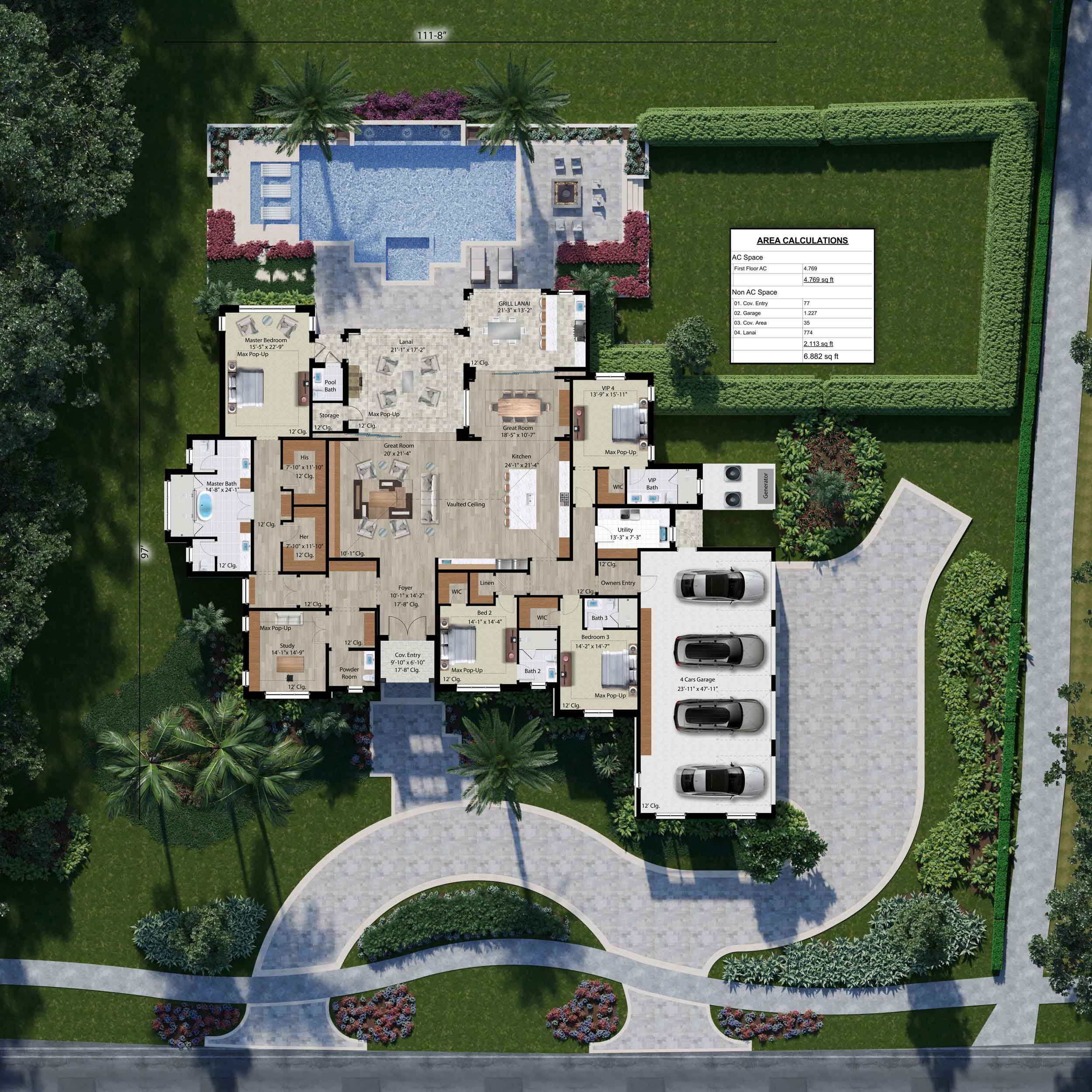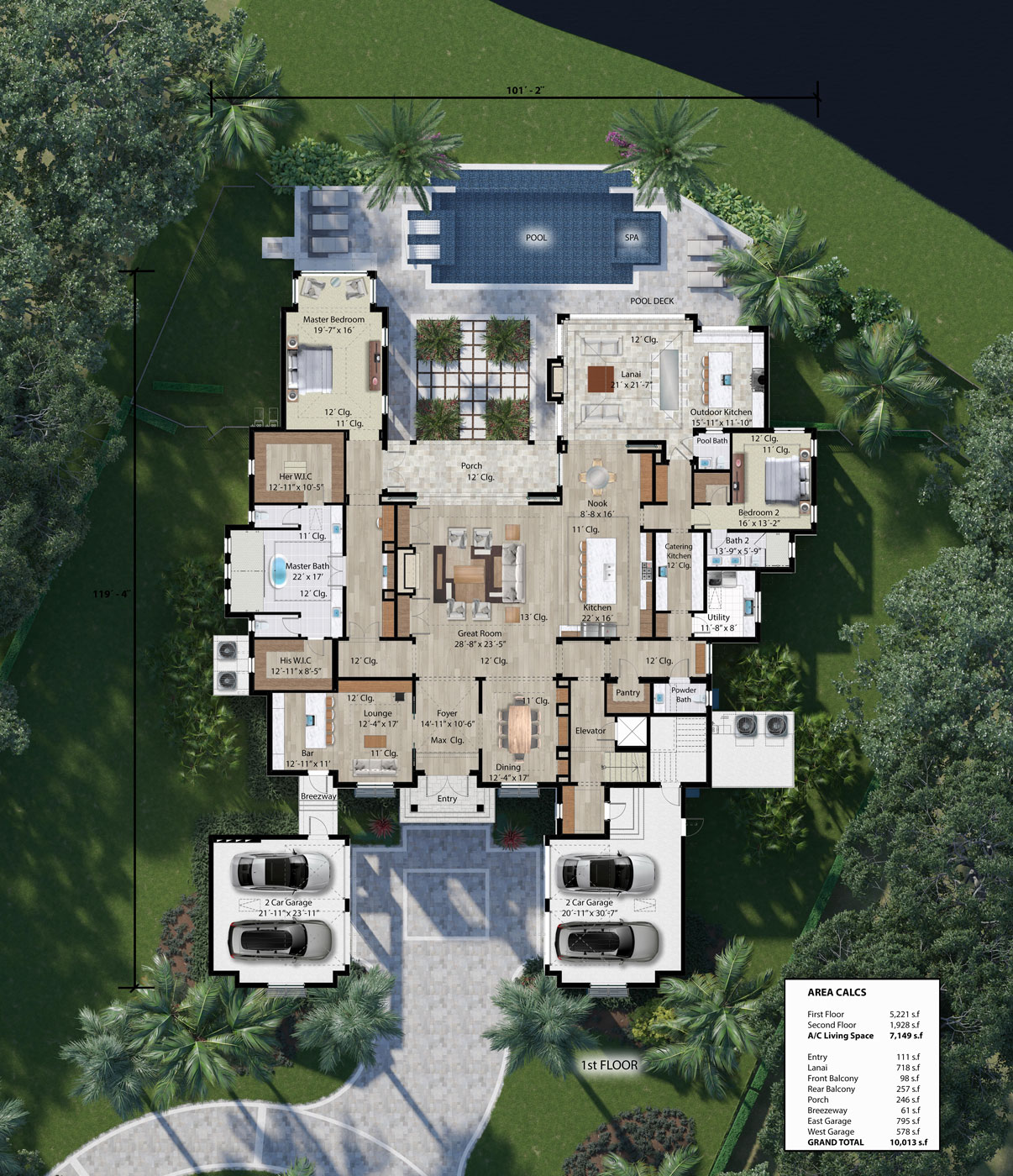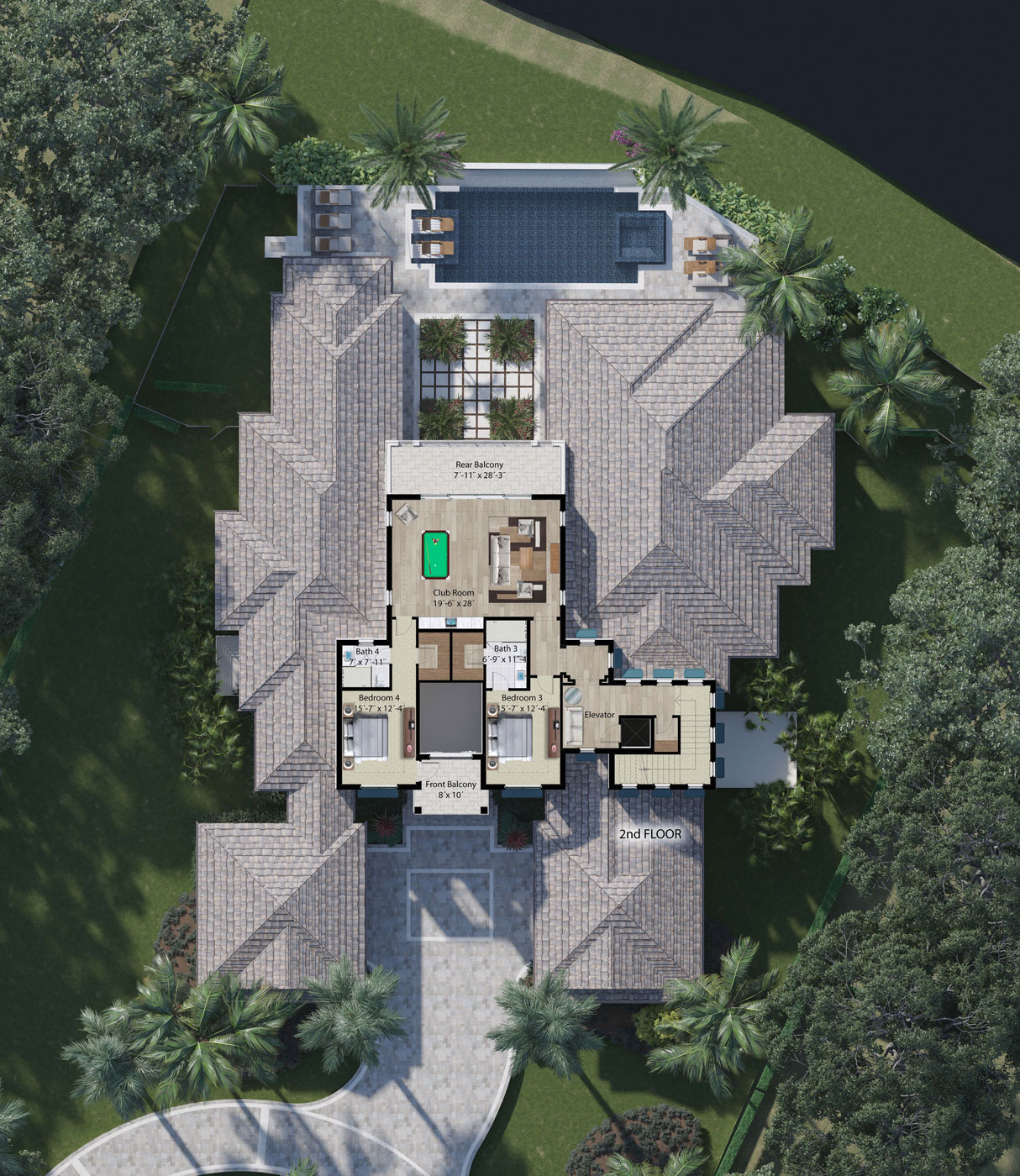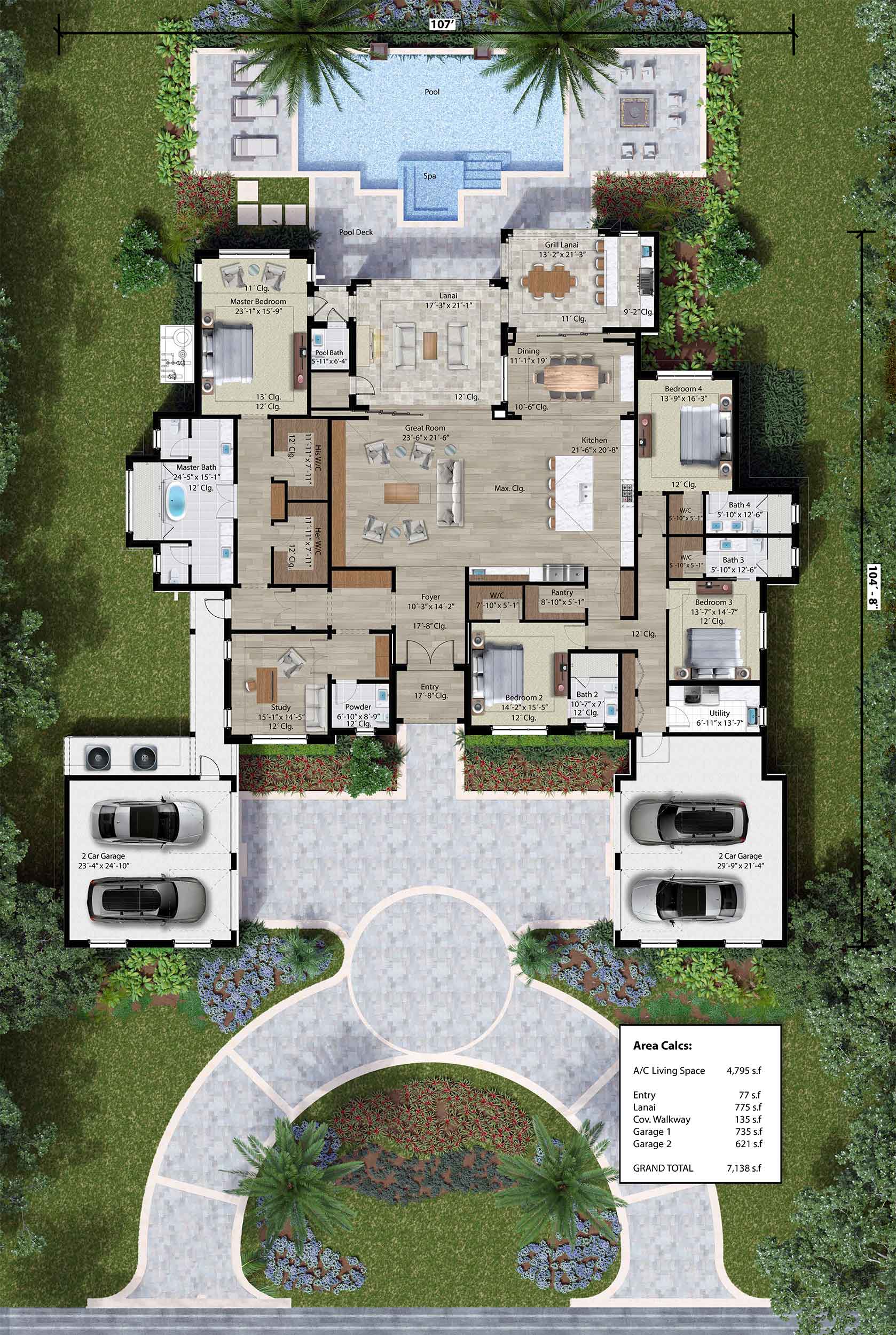Diamond Custom Homes’ President Mike Diamond announced the Naples-based builder is in the final stages of planning and permitting for the construction of a 6,214 square feet under air custom estate residence on a golf course lot in the Majestic Isle neighborhood at Grey Oaks Country Club. Designed by Stofft Cooney Architects, the two-story home will include four bedrooms, four full-baths and two half-baths, formal living and dining rooms, a wine room, a huge island kitchen adjacent to a spacious family room, a study and a three-car garage. A second floor loft has been designed to serve as a game room and includes a wet bar and a large utility room with a washer and dryer. Diamond’s hallmark custom ceiling details will be found throughout the residence, including boxed beam treatments in the living room and family room.
“The floor plan for this residence provides the owner with numerous areas that can be enjoyed by both family members and guests,” said Diamond. “The boxed beam ceiling, a fireplace and French doors leading to the outside make the living room a very inviting space. The kitchen includes both a large sit-down bar at the island that is ideal for gatherings with friends and a breakfast nook. French doors open the family room to a western exposure outdoor living space with sitting and dining areas, a fully-equipped outdoor kitchen, a pool and a spa. The covered lanai features retractable screens. It’s a very livable home that offers numerous possibilities for entertaining. We anticipate breaking ground before the first of next year.”
An impressive two-story foyer will provide an inviting introduction to the residence. Guests will be drawn through a columned archway to the airy formal living room and a view of a water feature that will be incorporated in the swimming pool. A generously sized study will be located just off a master suite that will feature an exercise room equipped with a juice bar. The second floor loft will overlook the foyer. Sliding Anderson French doors will open to a covered terrace overlooking the outdoor living area and pool. The upstairs will also include three guest suites with large full-baths. One of the bedrooms will have a cantilevered balcony on the front of the home. Another will feature an extension that is designed to serve as a nursery.
“The second floor of this home will be constructed entirely with concrete block exterior walls,” said Diamond Custom Homes’ Vice President Jeff Benham. “There will not be any wood framing. We’ll also be using Icynene insulation in the attic, our standard attic insulation material. Icynene keeps the attic cooler and helps keep the home mold-free. This home will have an extremely tight envelope that will contribute to the overall comfort and energy efficiency of the residence.”
About Diamond Custom Homes
Press coverage by WCG. Diamond Custom Homes creates luxury residences for discerning homeowners in Southwest Florida’s most prestigious communities. The firm is acknowledged for its quality craftsmanship and the creativeness of its custom designs. To learn more about Diamond Custom Homes, visit DiamondCustomHomesFL.com.







