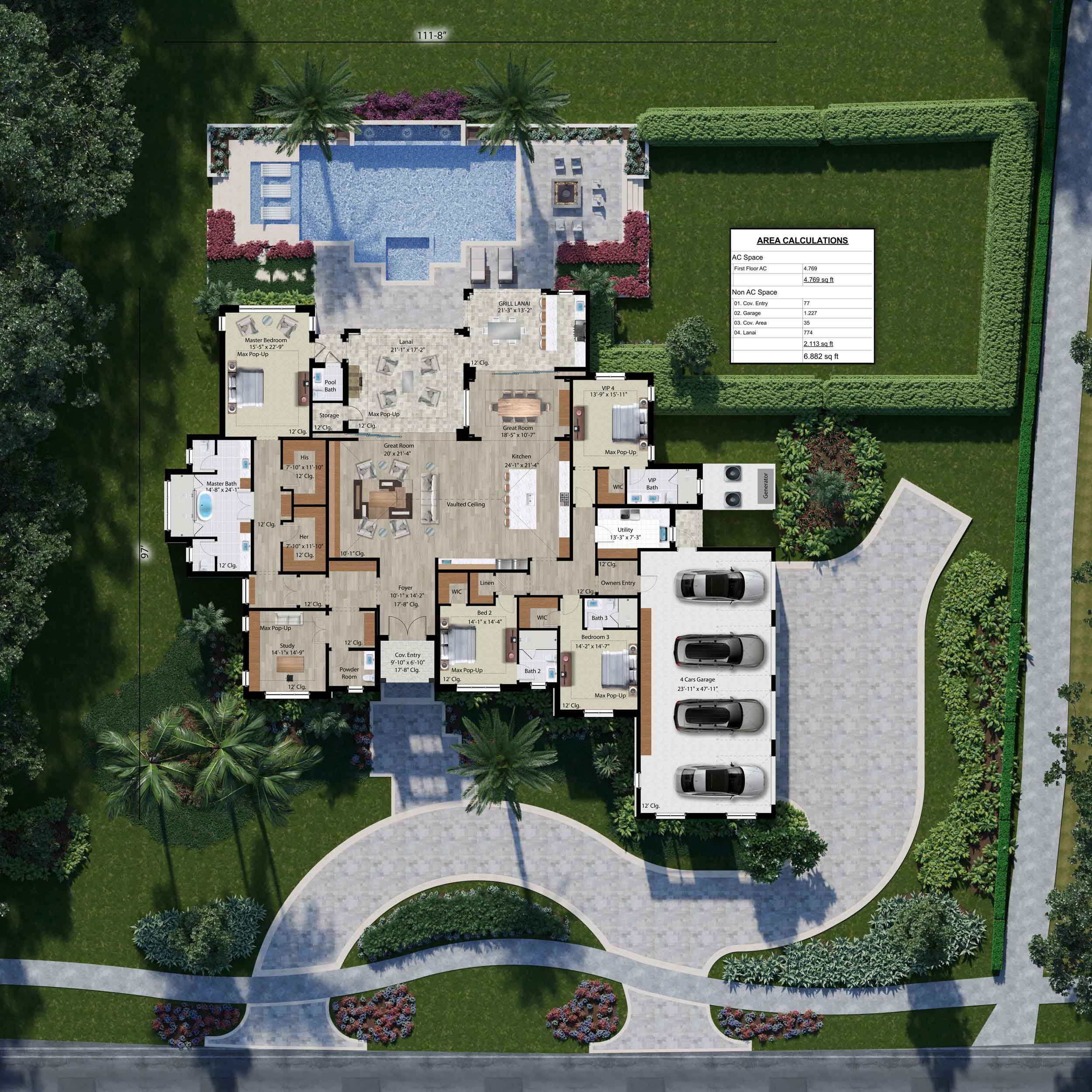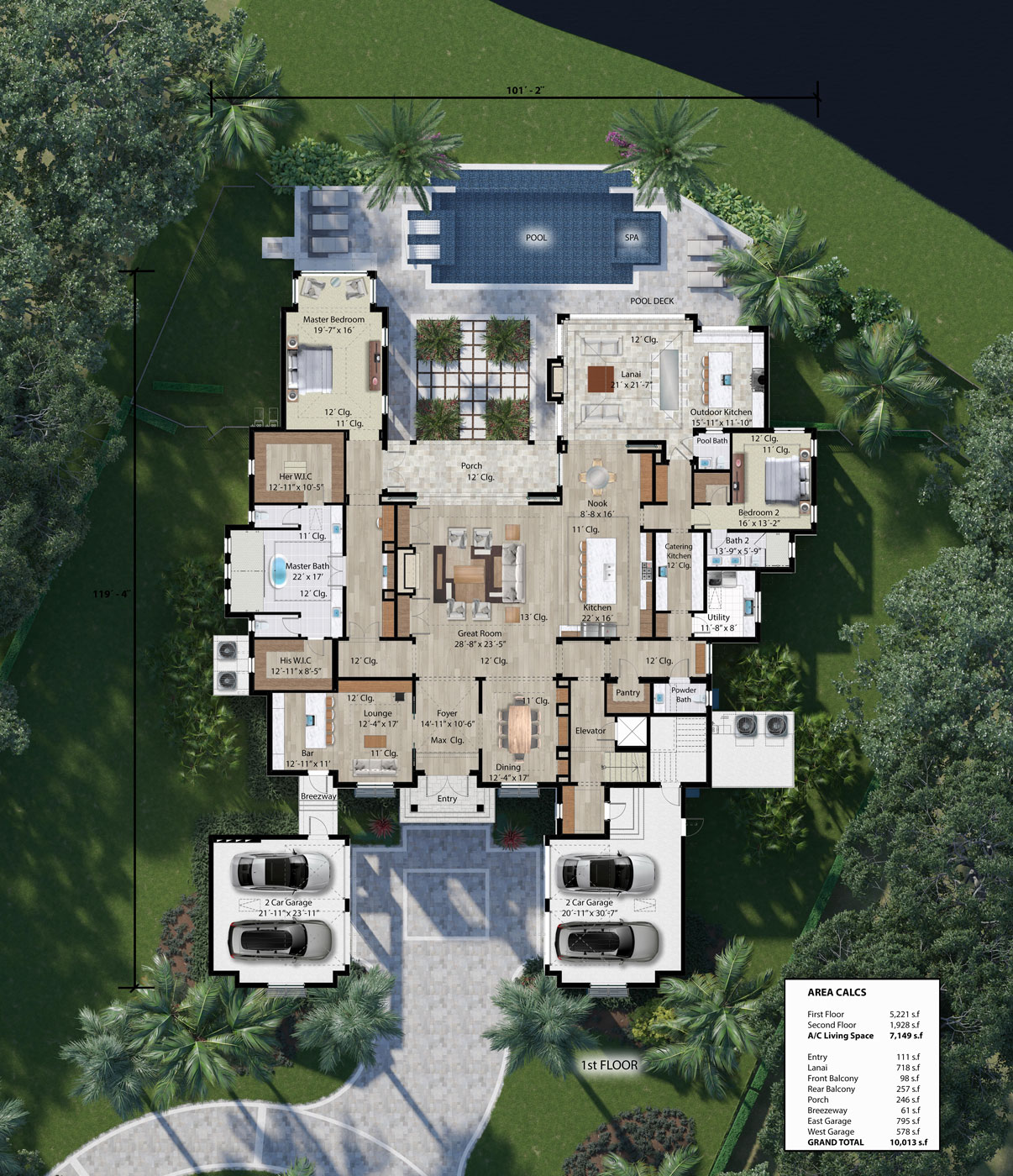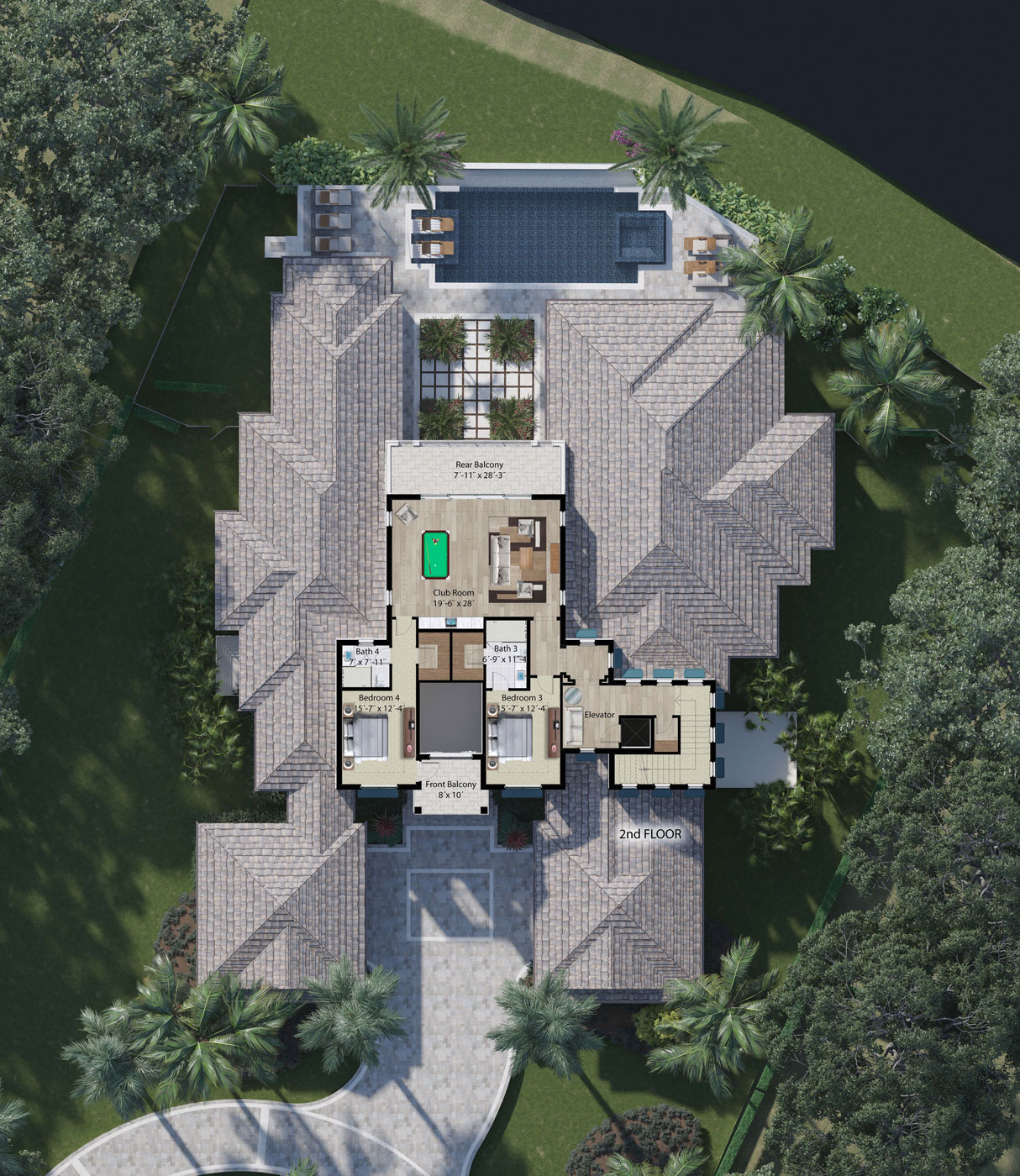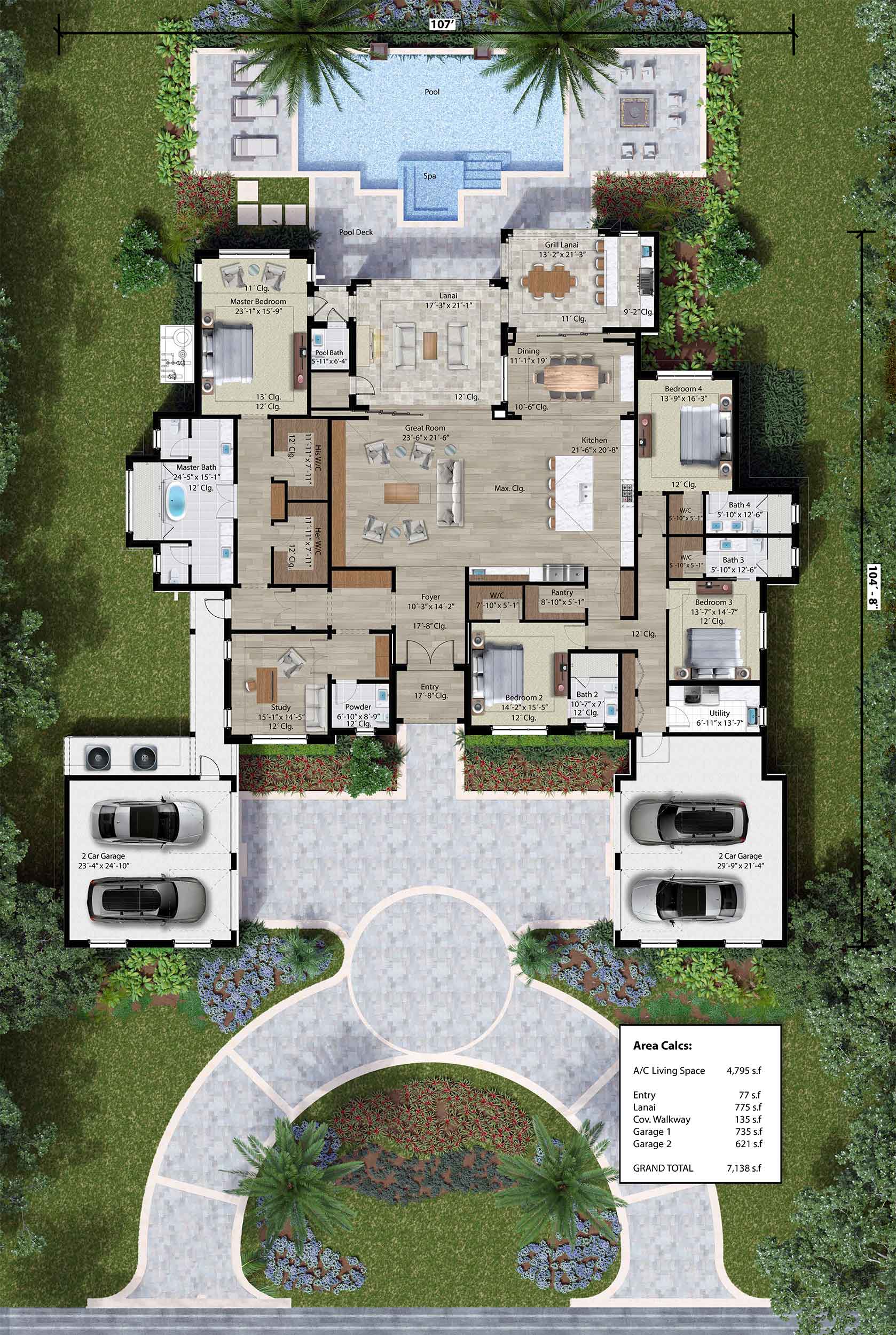Diamond Custom Homes has completed construction on two new custom estate residences in Quail West.
Located on an oversized lot overlooking the 18th fairway of Quail West’s Lakes Golf Course, the first home includes 6,671 square feet under air and nearly 9,000 total square feet. The home’s distinctive exterior features structural timber beams at the front entry, the extensive use of precast details, cypress corbels and professionally designed landscaping. Inside, the floor plan includes formal living and dining rooms, three fireplaces, a media room with a wet bar, a wine room, a study, a family room, a large breakfast area and gourmet island kitchen, and a spacious master suite. A total of four bedrooms, five-and-a-half baths and a three-car garage are also included. Exquisitely executed ceiling details and a state-of-the-art sound and lighting package are found throughout the home. A folding glass door wall in the family room opens to an expansive outdoor living area with an outdoor kitchen and fire pit, as well as a professional pool design and landscaping by Christian Andrea of Architectural Land Design. A colorful trellis is adjacent to the pool and spa.
“We used the best construction practices that building science has to offer to ensure this residence is ideally suited to the Southwest Florida environment,” said Michael Diamond, president of Diamond Custom Homes. “The home features all block construction with poured arches, and one of the most stunning architectural features is the use of structural timber beams at the main entry.”
The second completed custom estate residence at Quail West is a 4,724 square feet under air two-story home that includes a total of 5,878 square feet and stunning golf to lake views of the Lakes Golf Course. The great room floor plan features four bedrooms, five-and-a-half baths, a wet bar and wine room and a study. An oversized lanai showcases a fireplace, summer kitchen and an edgeless pool design, a combination that provides an ideal venue for outdoor entertaining.
“Both custom homes are magnificent, feature beautiful architecture and capture our emphasis on quality and attention to detail,” said Diamond. Additionally, both residences feature advanced building technologies such as breathable wall systems that prevent mold; architectural wood windows with low E glass and upgraded water proofing details; and Icynene insulation along with a high efficiency HVAC system to enhance the energy efficiency of the home.
About Diamond Custom Homes
Press coverage by WCG. Diamond Custom Homes creates and renovates luxury residences for discerning homeowners in Southwest Florida’s most prestigious communities. The firm is known for its quality craftsmanship and the creativeness of its custom designs. Their offices are located at 6646 Willow Park Drive, Suite 5, in Naples. For more information, call 239-325-4600 or visit DiamondCustomHomesFL.com.







