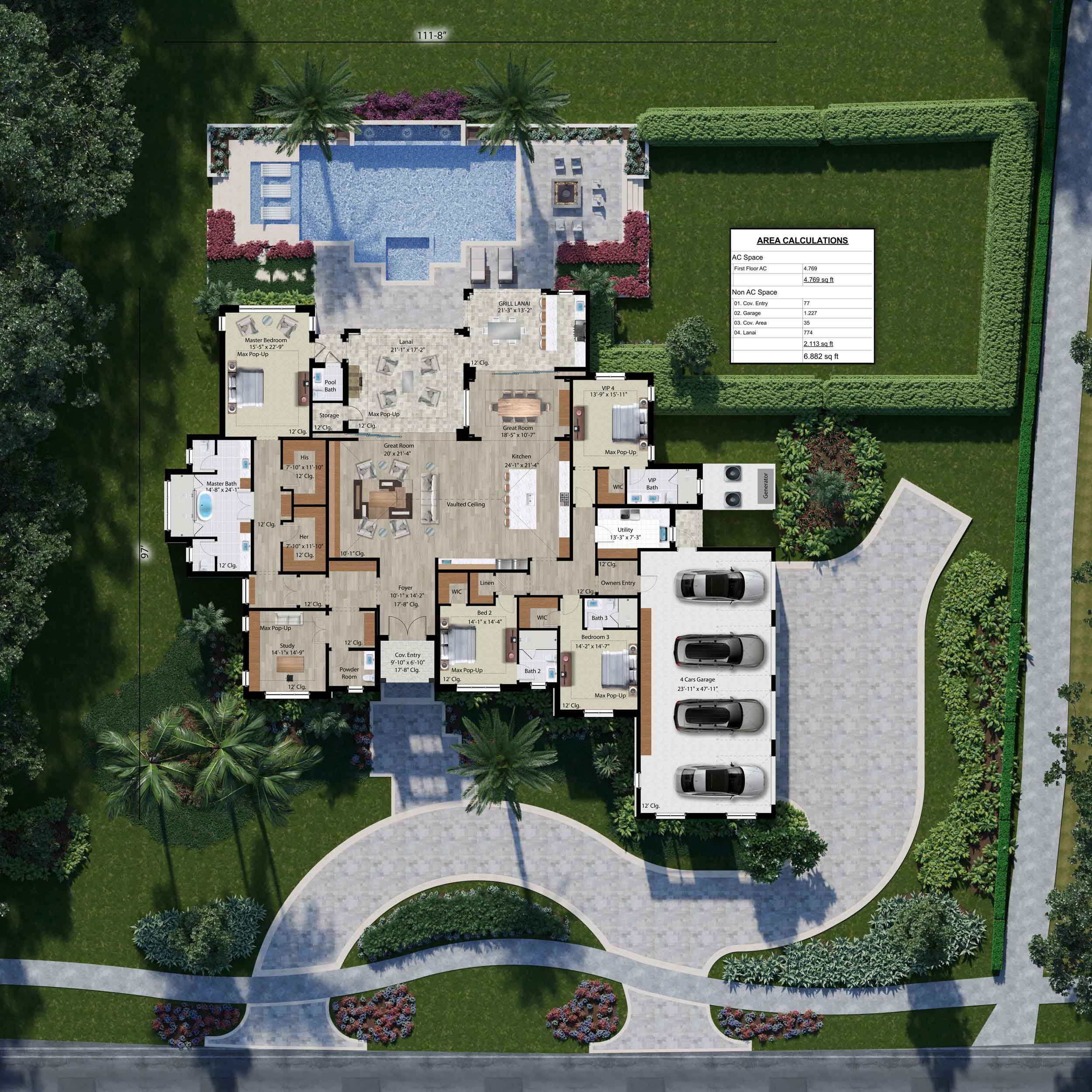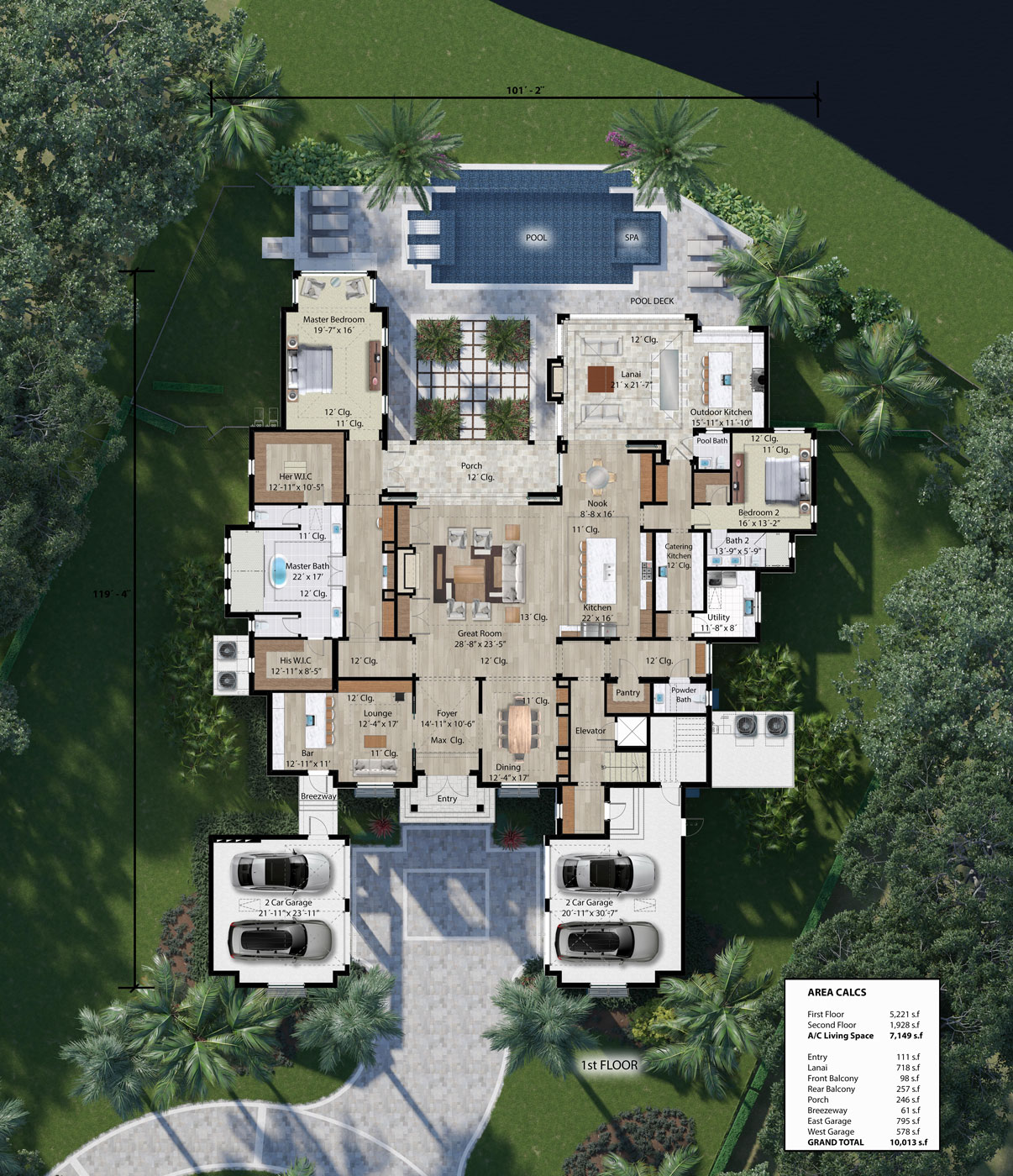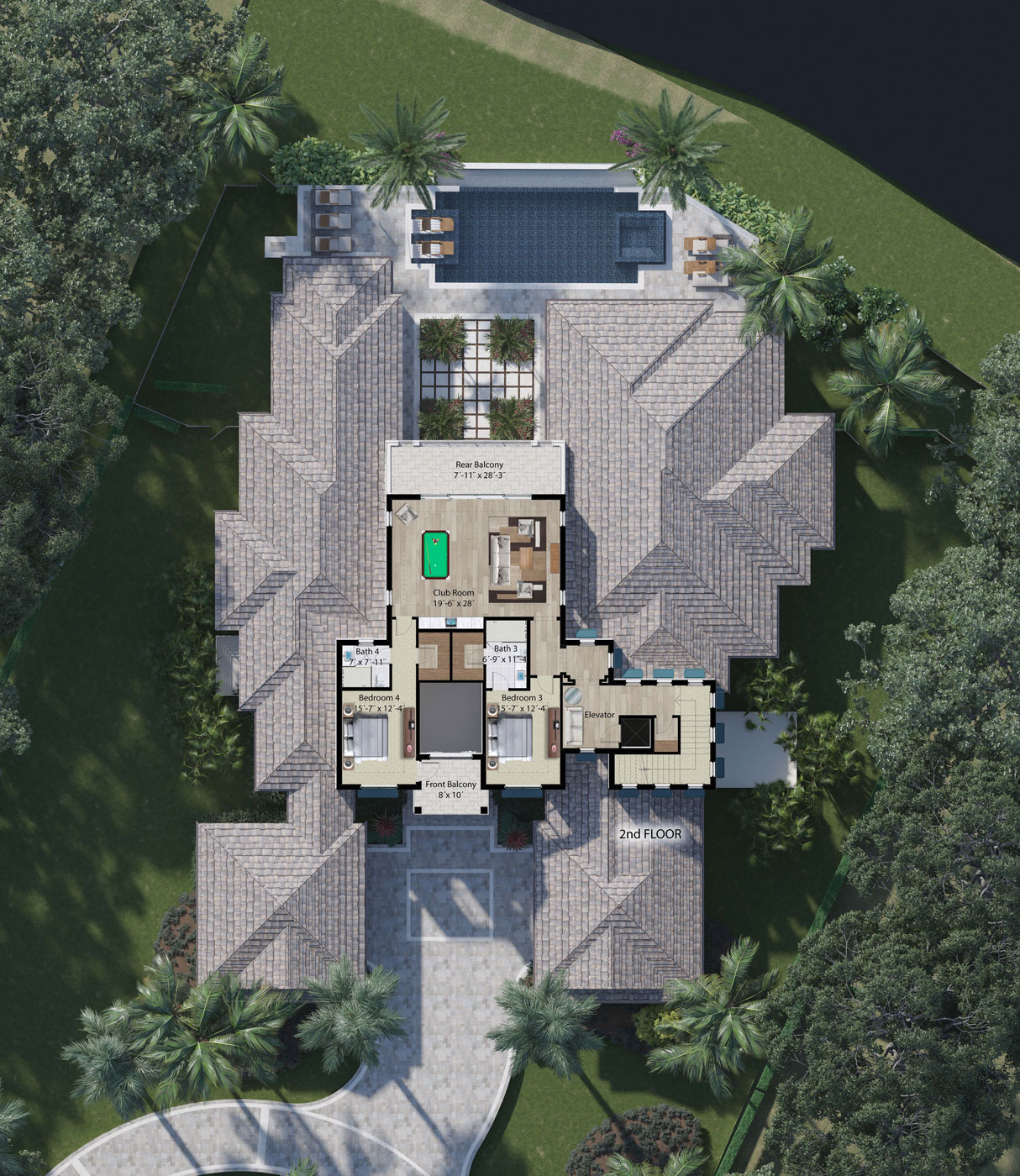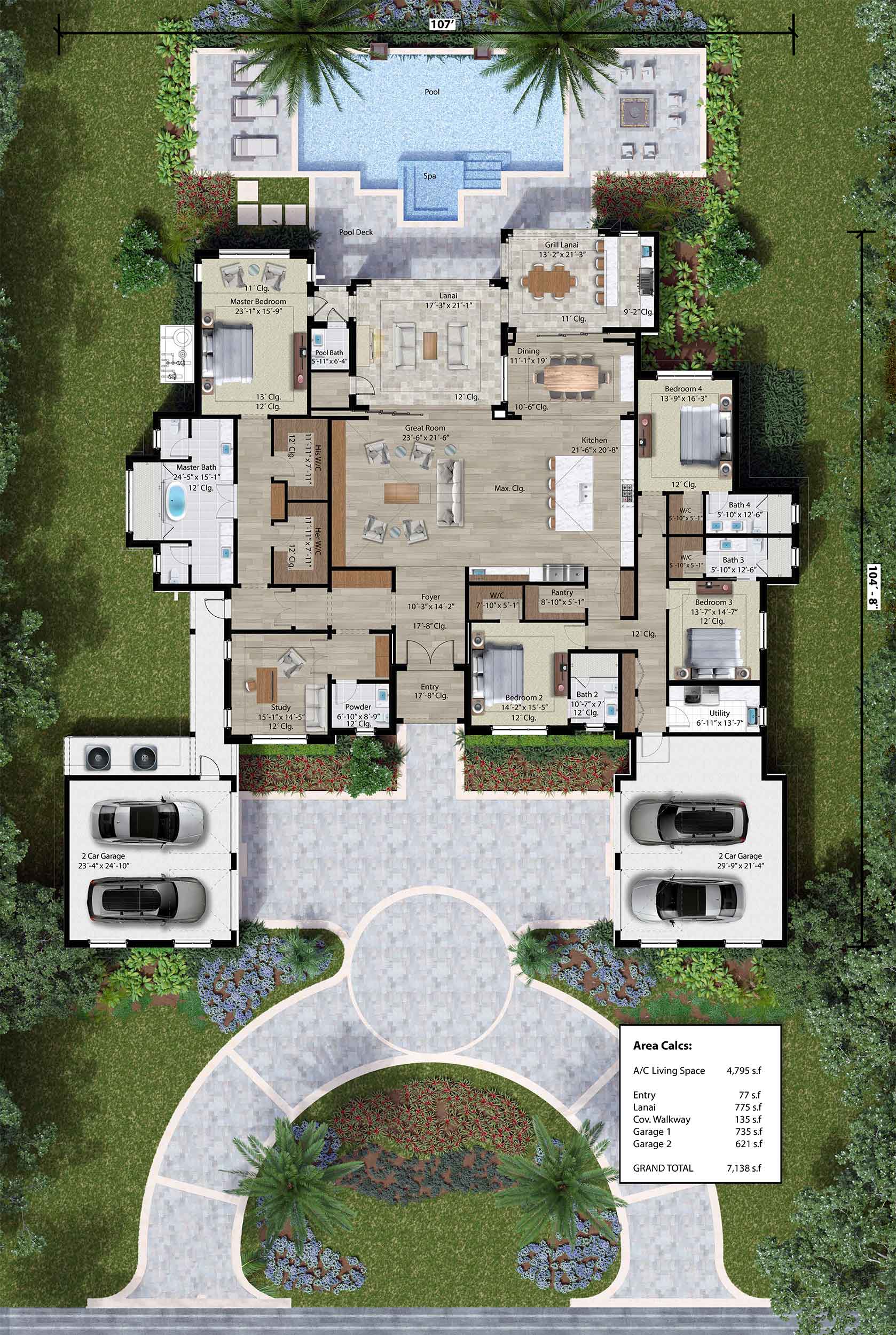Diamond Custom Homes’ fully-furnished Capistrano estate home model in Quail West is now open and available for viewing and immediate purchase.
The four-bedroom, five-and-a-half bath single-family estate home features interiors by Lusia Shafran and the team at Pacifica Interior Design. The sophisticated design features a black, white and taupe color palette with green accents. The model is priced at $3.495 million, including furnishings.
Overlooking a lake and the sixth hole of the Lakes golf course, the Mission-style home encompasses 5,401 square feet of living space and 7,463 total square feet, including a three-car garage with dedicated golf cart storage space, a custom pool and infinity spa and covered outdoor areas
Upon entry, a marble front patio, 10-foot tall mahogany and glass front entry doors with arched transom greet guests. Inside, the elegant foyer features two mirrored niches and leads to the parlour, which includes a dramatic linear gas fireplace, paneled ceiling and walls and a panoramic view of the outdoor living area and golf course beyond.
The centerpiece of the home is a spacious great room accentuated by an impressive beamed, vaulted ceiling and five pairs of fixed-panel, 8-foot-tall French doors with double 2-foot transoms leading to the spacious outdoor living space. A large built-in television and an art niche complement the space, while the dining room features a rectangular wood table surrounded by eight chairs upholstered in a stylish, off-white fabric. A unique, circular chandelier is suspended above the table.
A separate wet bar features granite countertops, dark wood cabinetry with glass doors, a wine refrigerator and under-counter icemaker.
The kitchen includes a buffet island with barstools for dining and a working island with large, farmhouse sink, as well as beautiful white wood cabinetry to the ceiling, granite countertops, a built-in display cabinet with lighting, a kitchen desk, two Miele dishwashers, Wolf steam oven and microwave, 48-inch full range with stainless steel hood and two built in Sub-Zero refrigerators. A breakfast nook sweeps out to a large outdoor living space with a summer kitchen featuring Wolf grill, motorized retractable screens, tongue and groove cypress ceiling, beams and marble flooring.
The Capistrano is a split floor plan, with all three guest bedrooms located on the opposite end of the home from the master suite for maximum privacy. Each of the large guest rooms includes a walk-in closet and separate bathroom. The guest wing also has a back foyer leading to a side courtyard through an ornate metal gate.
On the opposite side of the home, double entry doors lead to an oversized media room and study featuring a built-in desk and shelving, step seats with soft, black leather sofas and a built-in large screen television.
The hallway leading to the master suite has beautiful tea-stained oak floors. The bedroom includes a sitting room with bay window, separate his and her bathrooms, expansive walk-in closets, and access to the outdoor pool area. Her bathroom features a separate vanity, a freestanding white tub and an oversized shower. Bathroom floors are a magnificent marble with glass tile inserts.
Among the Capistrano’s decorative finishes are custom designed baseboards, custom crown moldings throughout the home and intricate ceiling details. The home offers panoramic lake and golf course views accentuated by a spacious outdoor living area featuring an oversized pool and edgeless spa with glass and metallic tile, along with a fire table surrounded by custom seating. Diamond’s signature attention to detail and emphasis on quality construction is found throughout the home.
The home is all block construction with poured arches. The only wood on the exterior of the home is the use of cypress corbels and cypress tongue and groove soffits and ceilings. Advanced building technologies utilized in the home include breathable wall systems that prevent moisture intrusion; Andersen’s architectural wood windows with upgraded water proofing details; icynene insulation; a high efficiency HVAC system to enhance the energy efficiency of the home; and air conditioning through the use of linear diffusers.
The Capistrano model at Quail West is located at 13861 Williston Way.
About Diamond Custom Homes
Press coverage by WCG. Diamond Custom Homes creates and renovates luxury residences for discerning homeowners in Southwest Florida’s most prestigious communities. The firm is known for its quality craftsmanship and the creativeness of its custom designs. Their offices are located at 6646 Willow Park Drive, Suite 4, in Naples. For more information, call 239-325-4600 or visit DiamondCustomHomesFL.com.







