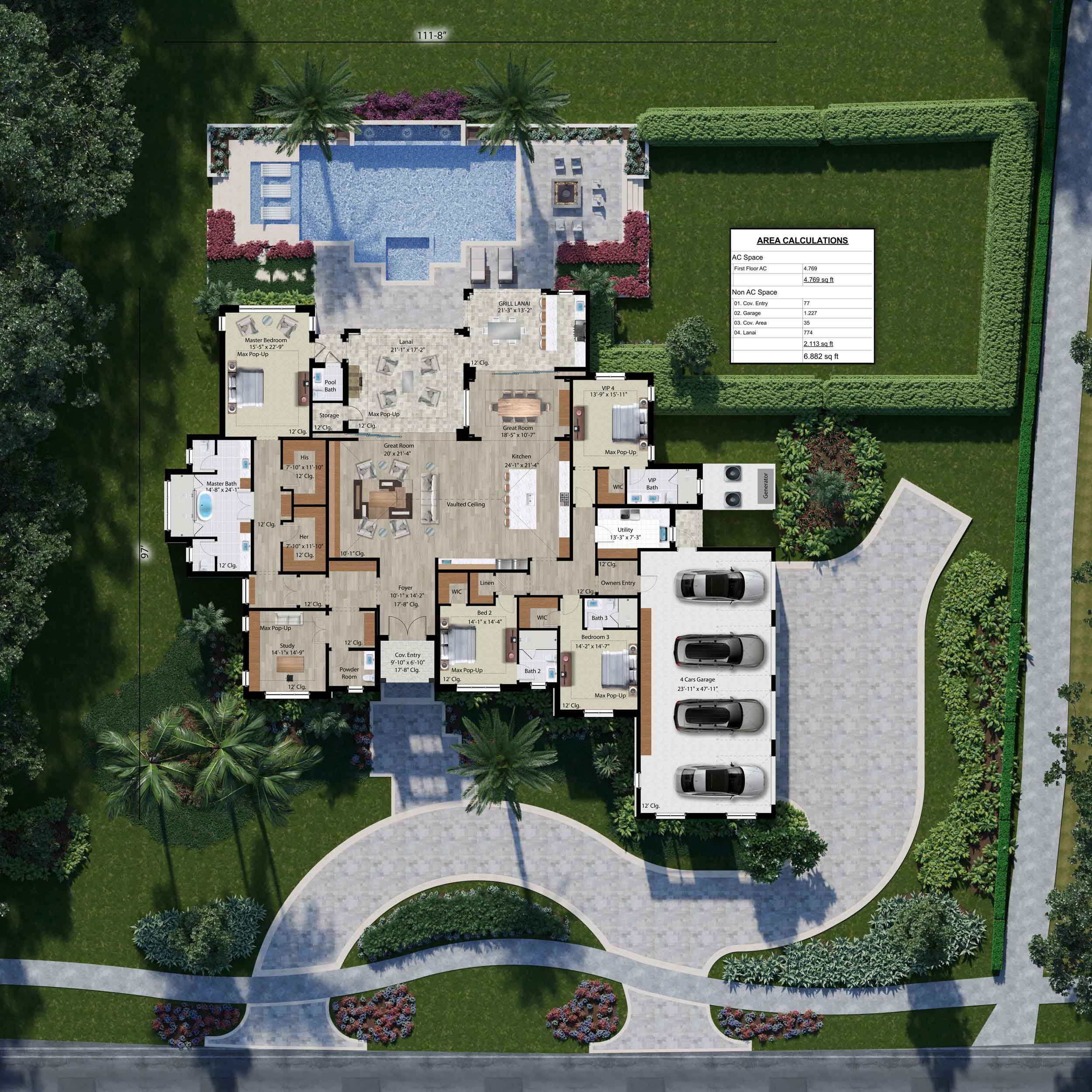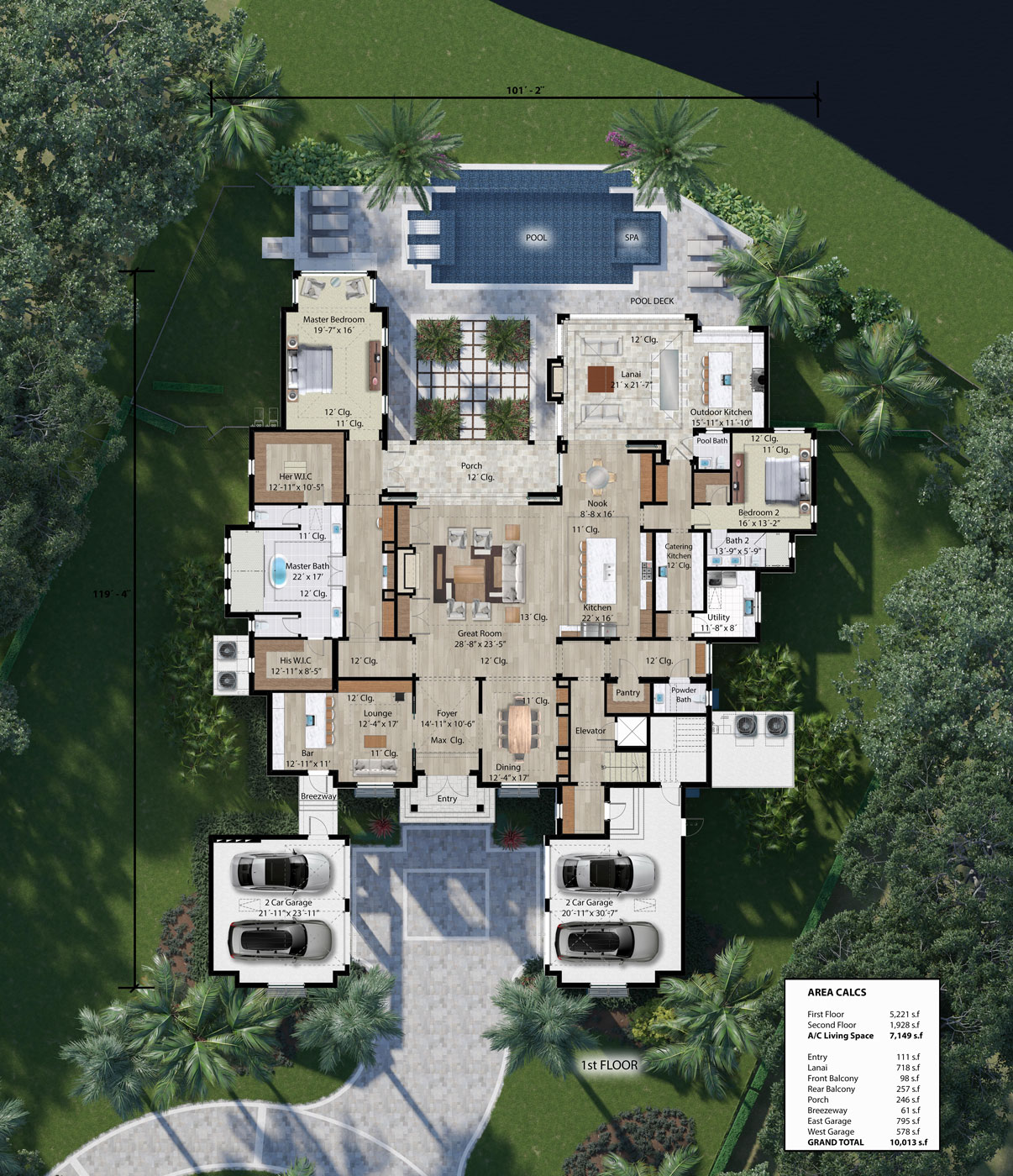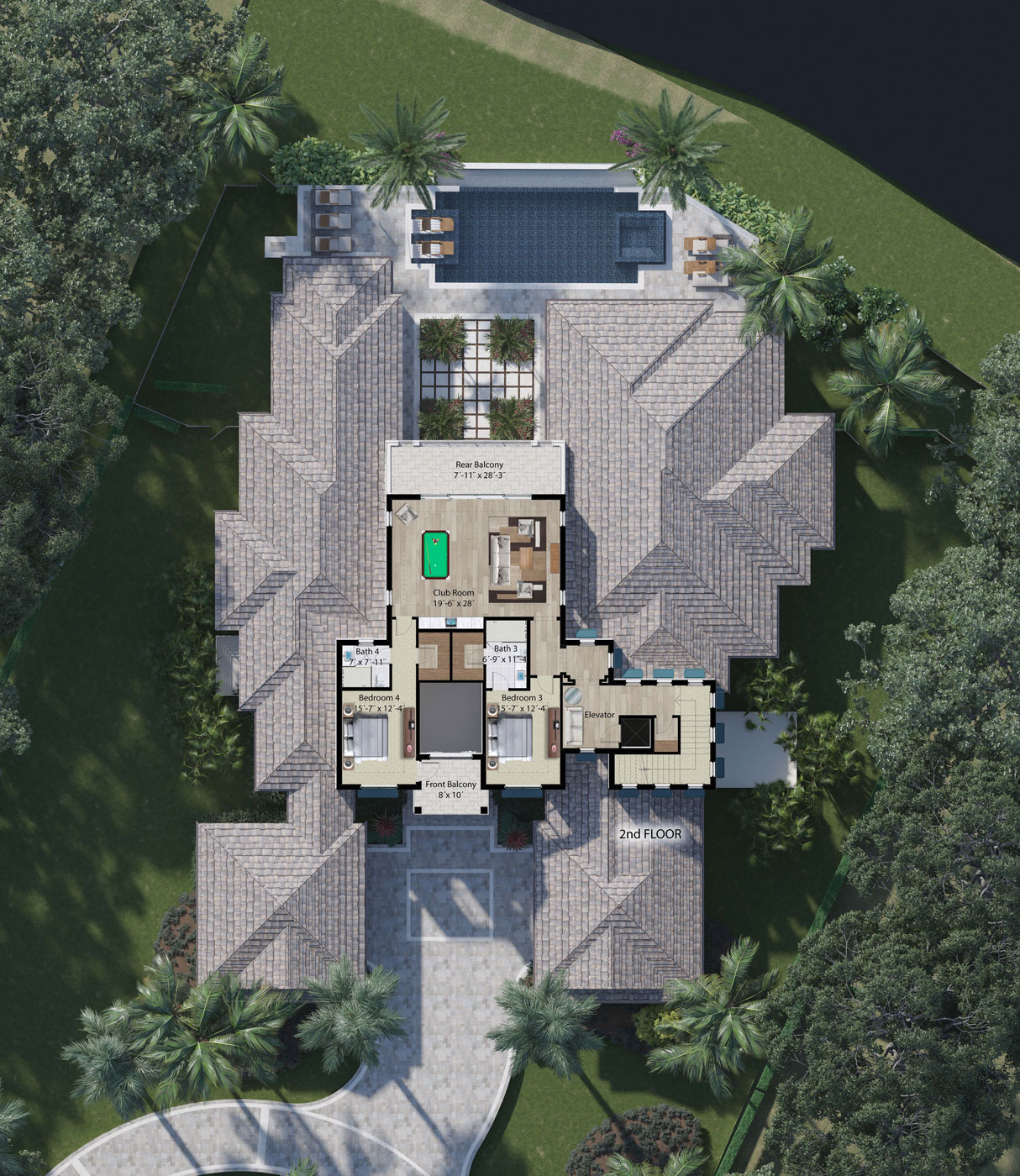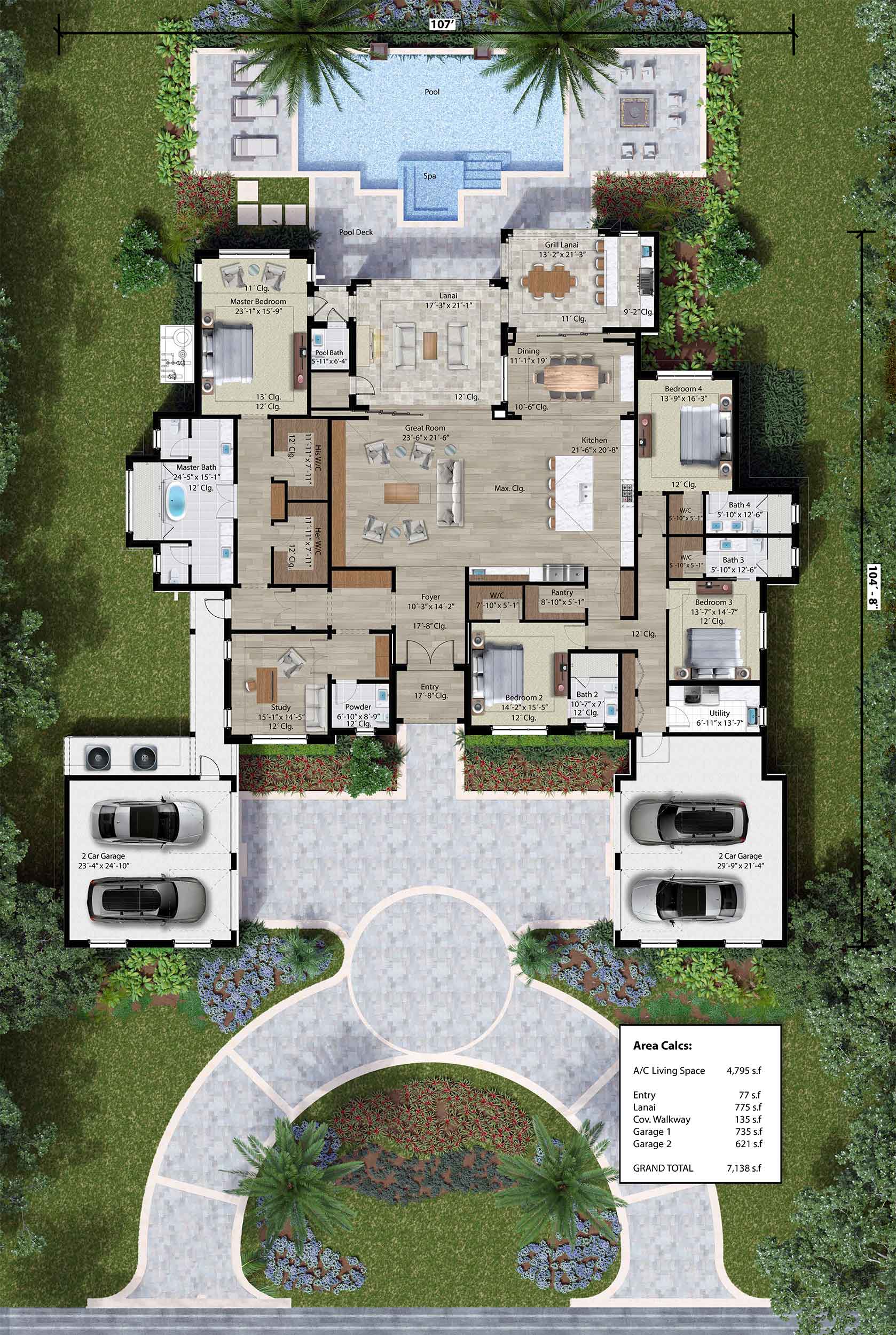Diamond announces new home construction in Pine Ridge
Diamond Custom Homes has broken ground on construction of an 8,593 total square foot estate home in Pine Ridge Estates at 100 North Street.
The West Indies inspired home is designed by Weber Design Group, with landscaping by Christian Andrea of Architectural Land Design. Sitting on a two acre wooded lot, the estate will have four bedrooms, four bathrooms and two half baths, a study and two garages with space to fit five cars.
The expansive entrance is symmetrical with two garages on either side of the floor to ceiling windows. The incredible entrance to the home features unobstructed views through the living room overlooking a charming fountain water feature. Views extend to the swimming pool, spa, and sun shelf all positioned among lush landscaping. To maximize these views to the outdoor living space, the family room features unique 90-degree windows producing 360 views of the outdoor amenities.
According to President of Diamond Custom Homes, Michael Diamond “integrating the indoor and outdoor living space is essential for south Florida homes, and this estate achieves this balance perfectly. We are thrilled to be building another magnificent home in this community and are focused on building more custom homes in Pine Ridge in the future,” adds Diamond.
Guests are welcomed through a grand foyer fitted with 11’ foot ceilings. To the left of the foyer guests are guided through the dining room, passing the wet bar on their way to the kitchen. The kitchen is ideal for entertaining with its proximity to the family room and breakfast nook. The kitchen is equipped with two dishwashers, two separate sink systems, and a full-size freezer. The kitchen is complete with a spacious island and bar seating. The indoor kitchen overlooks the expansive outdoor living space that boasts its own outdoor kitchen and grill. The outdoor living area claims a gas fire pit, pool and spa, and reflective pool with seemingly floating stepping-stones.
On the left wing of the estate home, three guest bedrooms are located off the kitchen. The bedrooms have luxurious amenities including en suite bathrooms as well as walk-in closets. With picturesque views of the backyard, the well-appointed master suite occupies the entire right wing of the estate home. Within the master suite there is a sitting area, morning bar, master bedroom, his and hers walk in closets, and master bathroom with freestanding tub and dual entry shower. The master bedroom will have direct access to the covered lanai and pool deck.
The home is complete with a luxurious pool bath and a guest powder room located conveniently off of the kitchen and entertainment area. Plans include a metal roof, which will provide longevity, durability, and sustainability. Of the two garages, the larger on the left wing has access into the mud room and utility space.
This Pine Ridge private estate is scheduled for completion in the winter of 2019.
About Diamond Custom Homes
Press coverage by WCG. Diamond Custom Homes creates and renovates luxury residences for discerning homeowners in Southwest Florida’s most prestigious communities and neighborhoods. The firm is known for its quality craftsmanship and the creativeness of its custom designs. Offices are located at 6646 Willow Park Drive, Suite 5, in Naples. For more information, call 239-325-4600 or visit online: www.DiamondCustomHomesFL.com.







