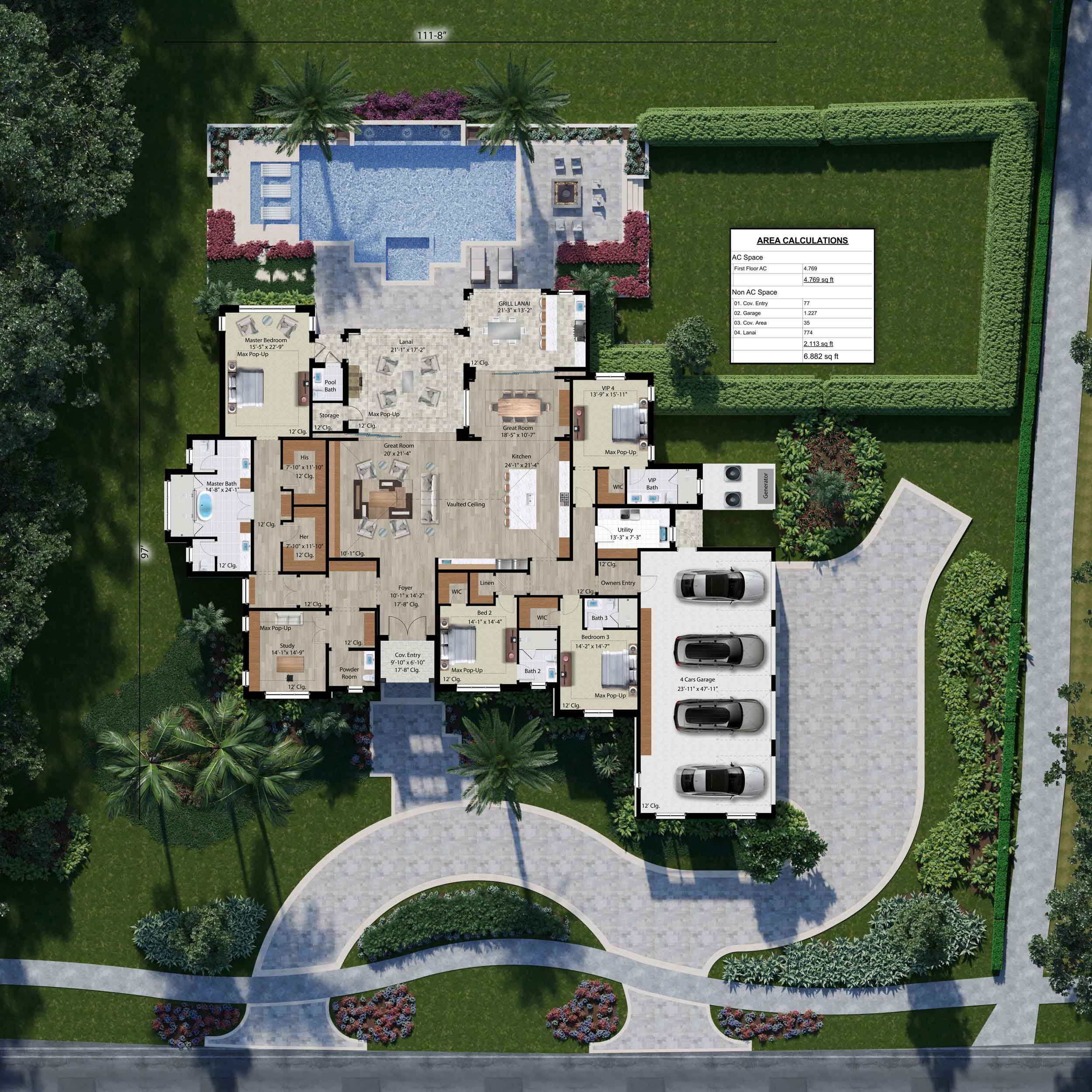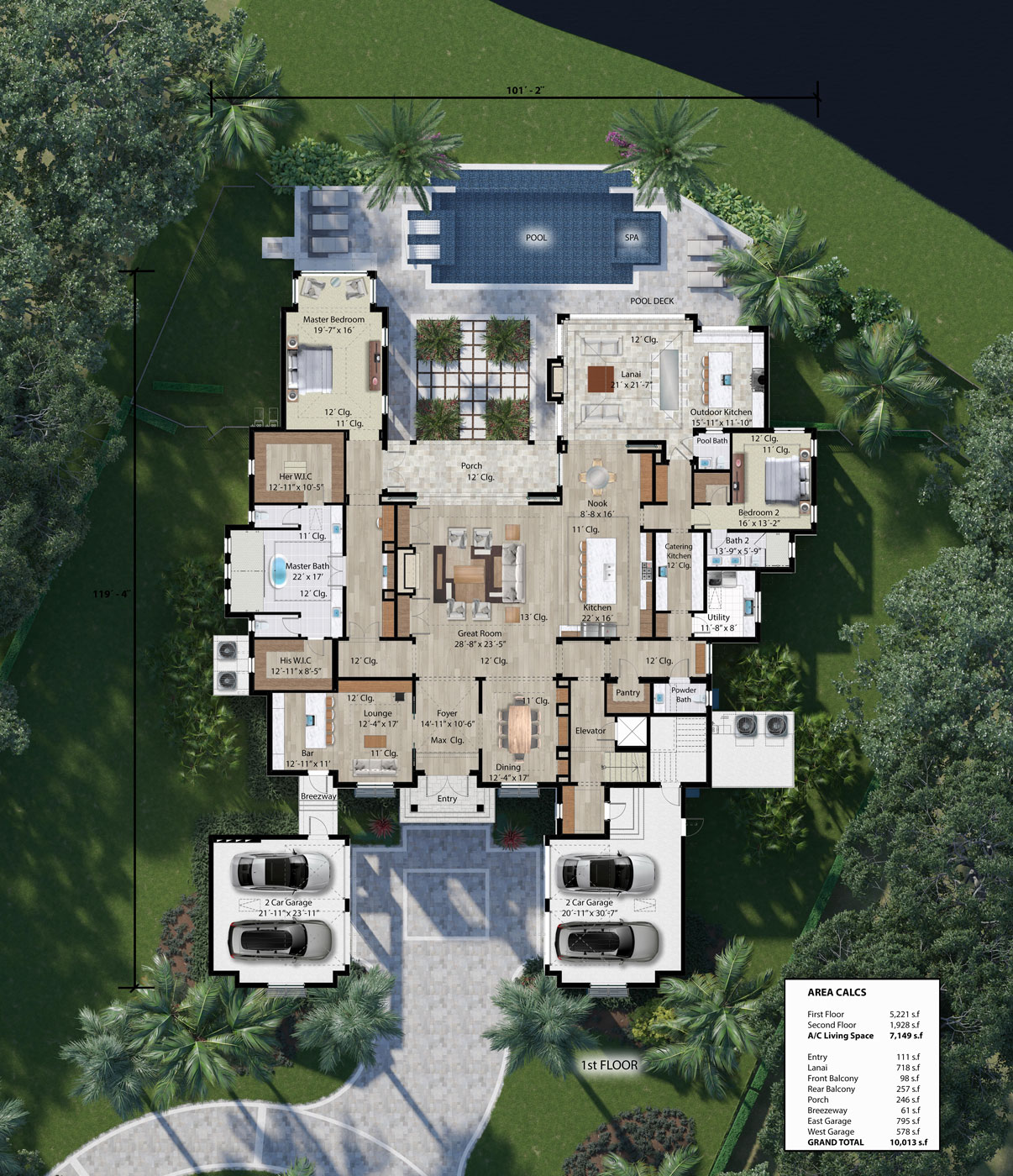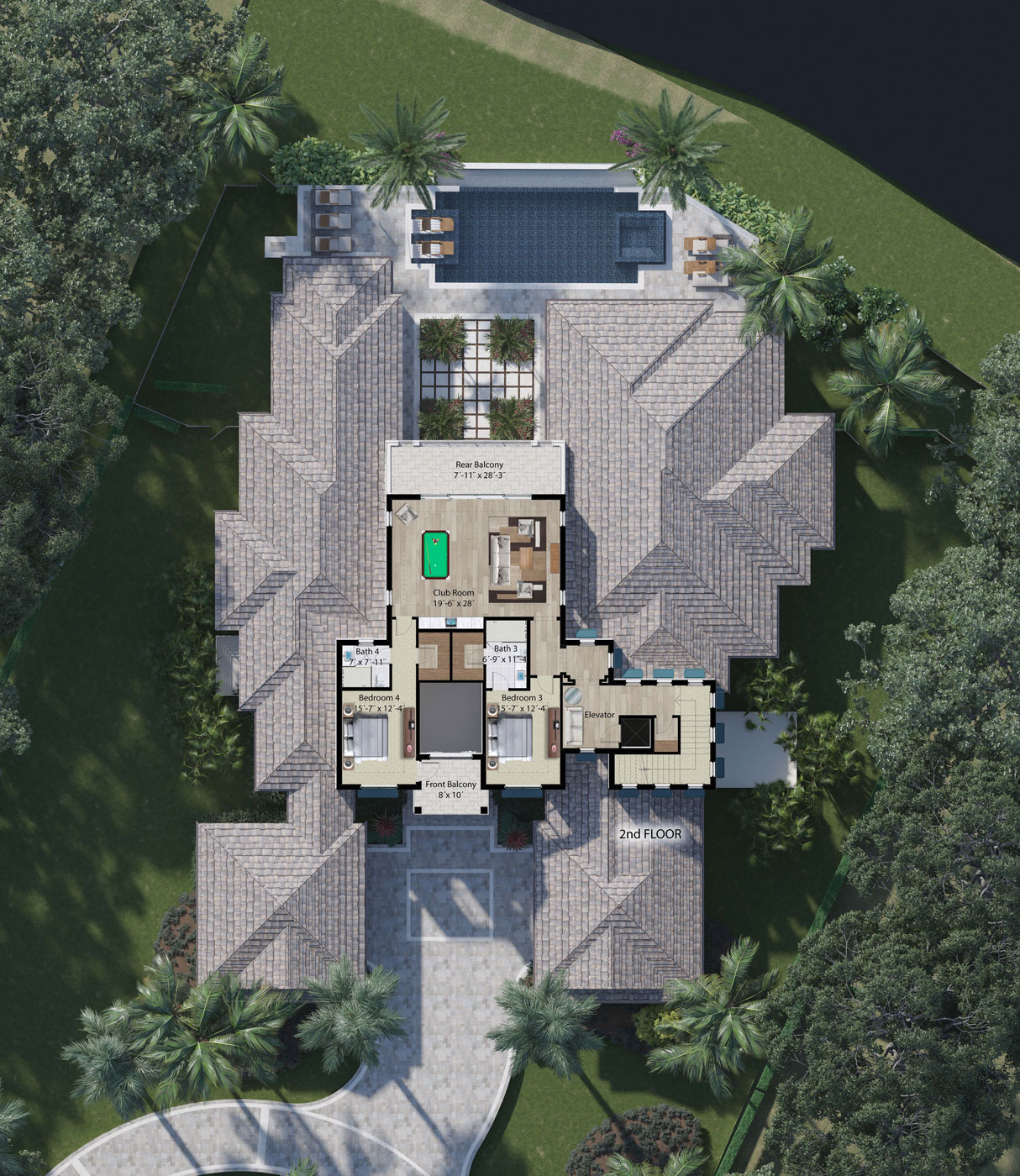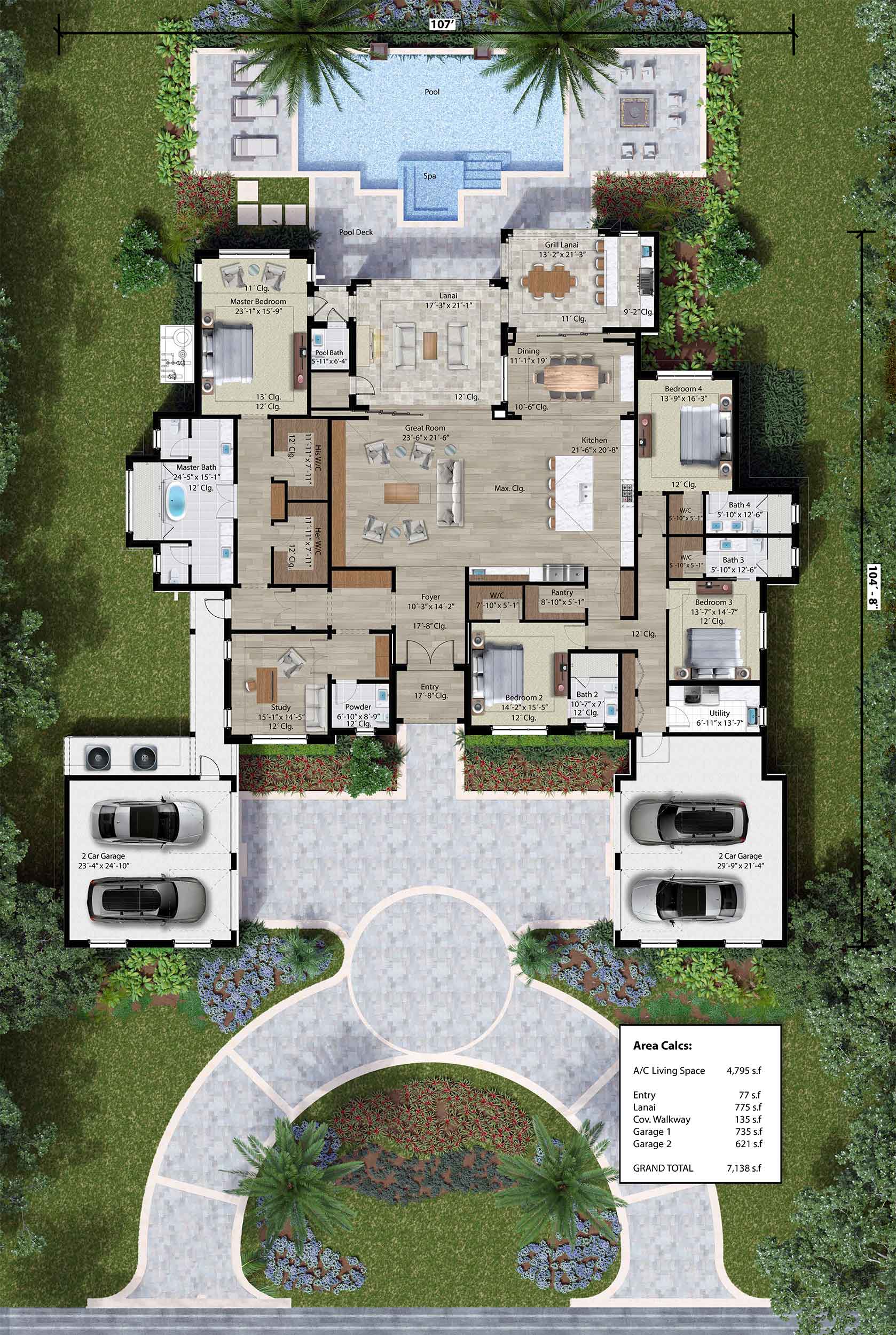
This two-story, 5,600-square-foot custom villa by Diamond Custom Homes is under way in the Miramonte neighborhood in Grey Oaks.
Diamond Custom Homes’ President Mike Diamond announced the Naples-based builder has broken ground on a 5,600-square-foot, two-story custom villa residence in the Miramonte neighborhood within Grey Oaks Country Club.
Designed by Stofft Cooney Architects, the floor plan includes a covered entry with stone cladding details, foyer, formal living and dining rooms, a study, a gourmet kitchen with a large island and sit down bar, a family room with pocketing sliders that open to a covered lanai and outdoor kitchen, a game room on the second floor, five bedrooms, five full baths, two half baths and a three-car garage.
“This residence is being built on Southern exposure lake lot in Miramonte,” said Diamond. “It will be a place where our client’s family spends time together. With that in mind, we devoted a great deal of attention to providing them with a customized, open floor plan that flows from one gathering place to another and to maximizing both the water views and the amount of natural light coming into the rooms. The lanai will be outfitted with retractable screens and there will be a 67-foot-long lap pool. To enhance the visual appeal of a long wing on the west side of the home, the design includes a back foyer adjacent to the garage. The depth of the lots in Miramonte made it possible for us to build a residence of this size. The footprint is indicative of the flexibility the lots afford.”
To maximize the energy efficiency of the home, Diamond will be using Icynene insulation, a brand of foam insulation that is sprayed on the underside of the trusses in the attic as opposed to fiberglass batt insulation that is typically used by builders in Southwest Florida. In addition to improving the efficiency of the air conditioning system, Icynene can also reduce the possibility of mold issues.
“We’ve chosen to make Icynene our standard attic insulation material and now include it in every home we build,” said Diamond Custom Homes’ Vice President Jeff Benham. “Simply put, Icynene keeps the attic cooler. That means the air conditioning equipment is set in a space that is much cooler than it would be otherwise. That is the primary advantage. Attics can get as hot as 125 degrees. With Icynene, the attic can be as cool as 85 degrees. Also, because fiberglass insulation is porous, there are hot spots in the home that cause the air conditioning unit to work harder. With Icynene, the AC unit does not work as hard. Furthermore, if you have moisture intrusion in your attic or if your air-conditioning equipment sweats because it’s hot, that moisture has nowhere to go and could eventually turn into mold. If the temperature in the attic is just slightly warmer than the inside of the house rather than significantly warmer, the attic won’t be an environment conducive to mold growth. That means Icynene also helps keep your home mold-free.”
The owner selected Sherri DuPont of Collins and DuPont Interior Design Inc. to create a clean-lined, Southern California-style interior. Terra-cotta tile, light woods and beiges and taupes with aqua accents will play against casual furnishings with layered beige nubby fabrics. Collected items and accessories from other cultures are incorporated in the design.
“This client has very eclectic tastes,” said DuPont. “They emphasized a desire for a comfortable living environment so we worked with Diamond to create open spaces that are clean-lined, inviting, visually appealing and that preserve the view corridors. The openness will allow people to feel as if they’re part of what’s going on throughout the home. We’re finding our clients are spending more time with us up front to better understand their floor plan and how they’ll be living in it. They’re more diligent in considering how much natural light is coming into a room, how people will use a particular space and where they’ll be sitting. This client was very engaged in the process and spent a considerable amount of time with us going through the floor plan. Spending this time up front will ultimately result in an interior that is perfectly suited to their tastes and lifestyle.”
DuPont’s interior design avoids the use of niches that typically provide focal points. Instead, the emphasis is on bringing the outside in. The aqua accents, light woods and beige tones are intended to compliment the home’s water views and the tremendous amount of natural light that will flow through tall windows. Southern California style furnishing and the use of wood rather than more monumental materials will provide the comfortable ambiance requested by the client. The staircase to the upstairs will have wood treads and painted risers. Floor-to-ceiling built-ins will line the back wall of a study that will include wood paneled walls with trim details. The light wood cabinetry in the kitchen will be clean-lined and elegant in its simplicity. An island in the kitchen will provide seating for five and offer yet another place for gatherings. The dining room has also been kept clean and simple and will feature a low credenza built-in and dazzling piece of art. The upstairs game room has a space for a TV and storage for games. The room is open to the foyer below and features an outdoor balcony overlooking the pool.
http://www.naplesnews.com/news/2012/oct/07/diamond-custom-homes-breaks-ground-on-5600-feet/







