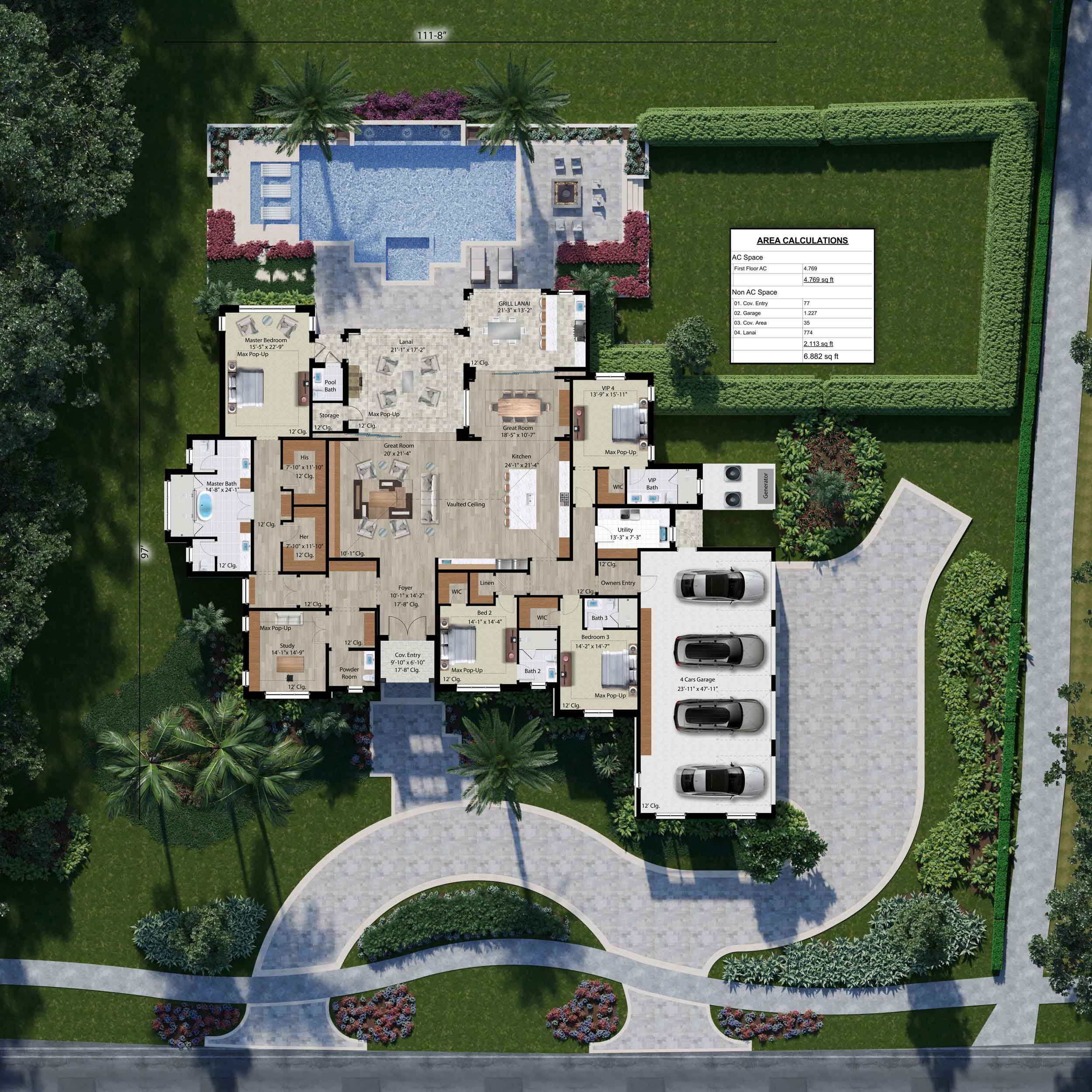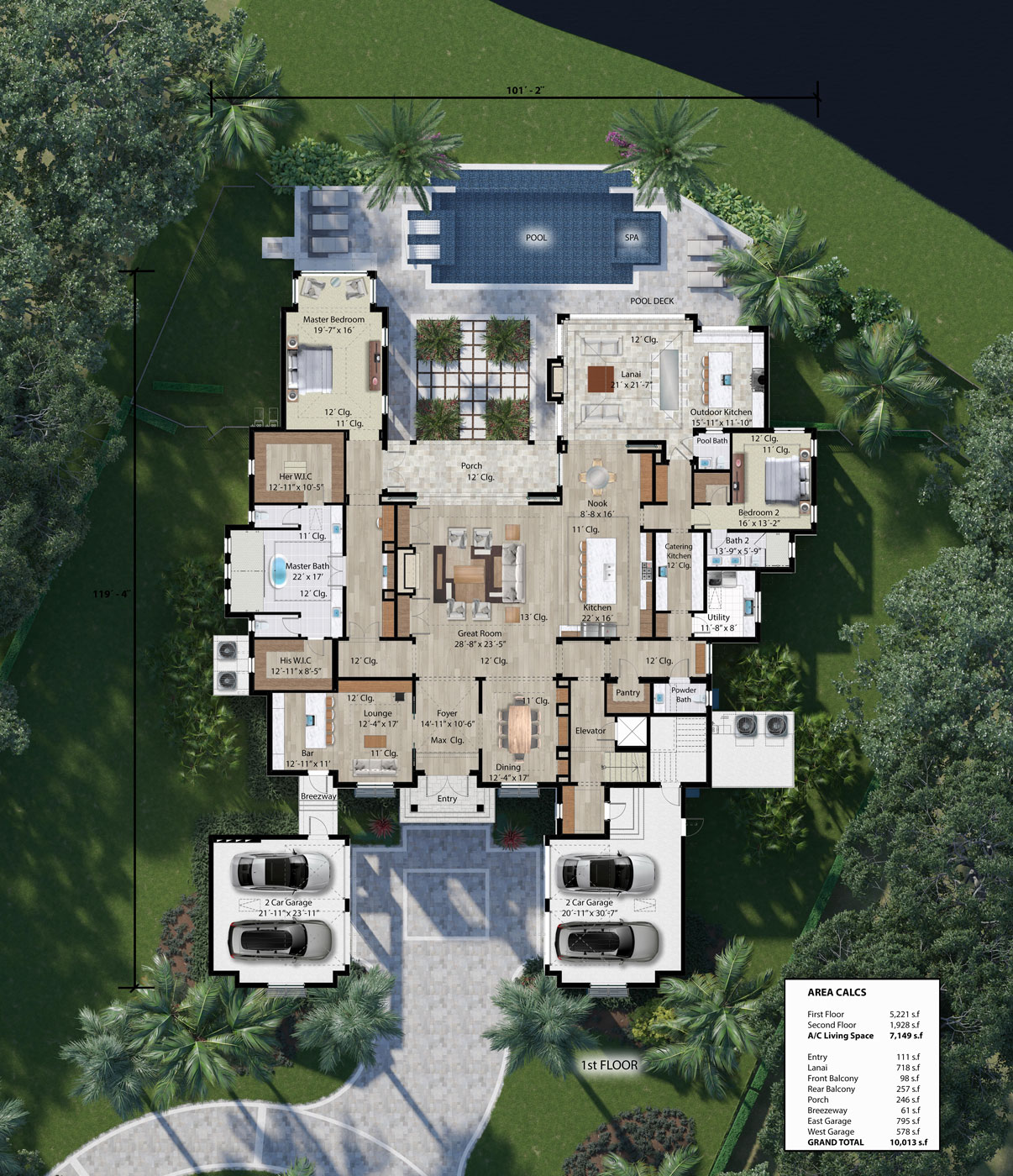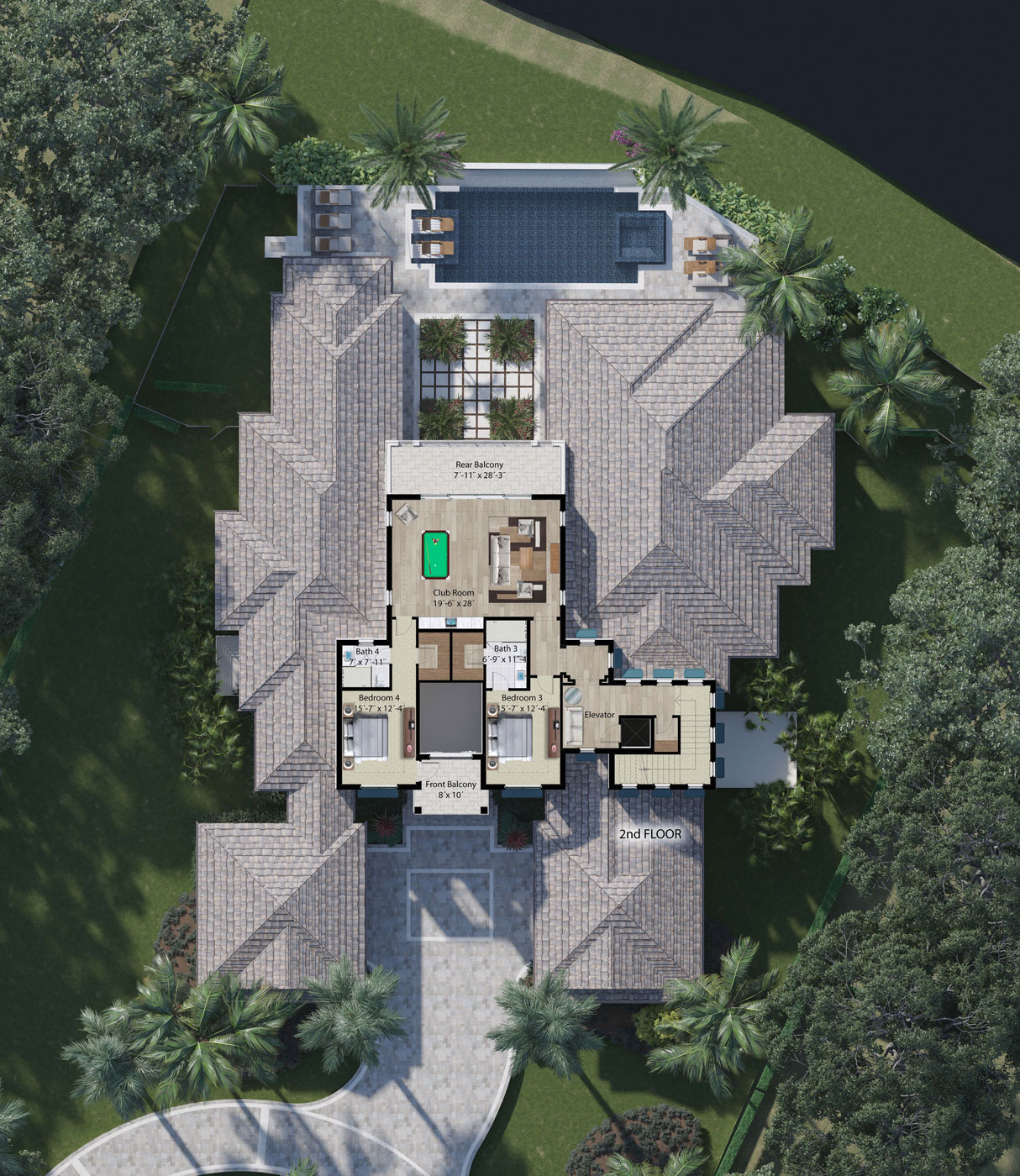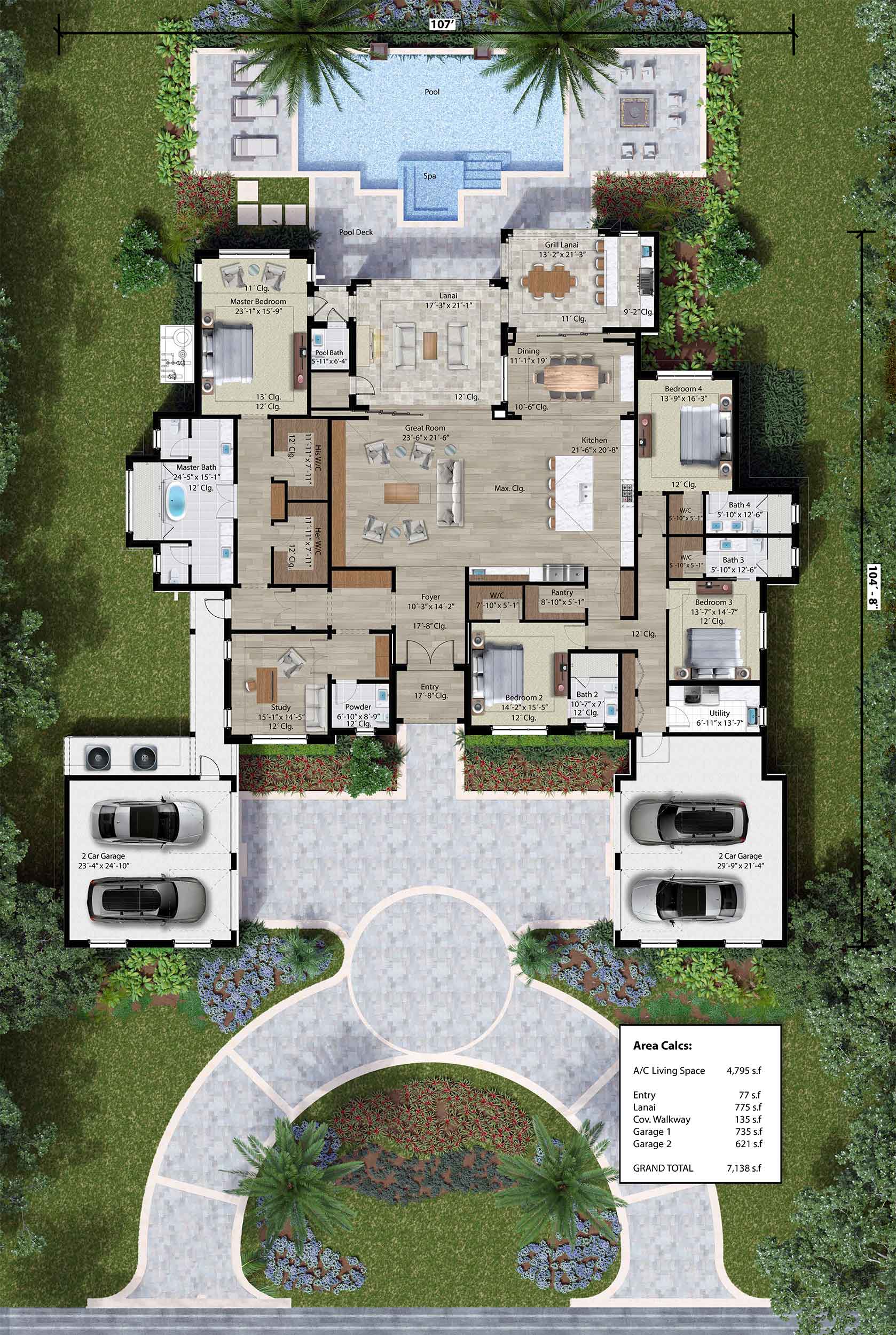Contributed by Caffrey & Associates
Diamond Custom Homes’ fully-furnished Alessandra villa model in the Miramonte neighborhood within Grey Oaks Country Club is now open and available for viewing and immediate purchase.
The Alessandra encompasses more than 3,700 square feet under air and features a large master suite, two guest bedrooms, three-and-a-half baths, formal living and dining rooms, a library/study, an island kitchen, family room, a covered lanai with pool, and a three-car garage. The model also features an optional outdoor kitchen and spa.
The fully-furnished Alessandra model is priced at $1.795 million. The unfurnished floor plan is based priced at $1.395 million.
The Alessandra’s interior was designed and executed by Lusia Shafran and the team at Pacifica Interior Design. The Tuscan style design features a light color palette with cream and white backgrounds accented by rusts, ambers and browns. Travertine flooring with a honed finish is set in an Ashler pattern.
Arched openings in Alessandra’s foyer lead to the dining room and living room. The dining room features a faux stone and wood circular table surrounded by six high backed chairs upholstered in cognac-colored leather on the front and velvet paisley in the inset back. A custom gold leafed chandelier is suspended above the table. An original hand-painted mural screen presented in three monochromatic rust color pieces is hung on the dining room wall.
The living room features a see-through view of the pool and outdoor living area. Three power arches separate the space from a wide gallery hallway. The decorative details of the living room’s precast stone fireplace provides a bit of classic Tuscan flavor that is offset by the room’s clean-lined furnishings.
A study adjacent to the living room features a traditional Italianate wood built-in. An inlaid hardwood floor is finished in a mid-tone brown.
A guest bedroom off the study features a king-size leather bed with nail head trim. A second guest bedroom has a bath with a tub and shower and is located in a hallway off the kitchen.
The gallery hallway off the living room leads to a double-door entry into the master suite.
The master bedroom features a custom made, wrought-iron four-poster California king bed. There is a door leading out to the outdoor living area and pool. A salon style loveseat is set in front of a large window that provides an abundance of natural light and a view of the outdoors.
The master bath includes antiqued latte cabinetry, marble flooring with mosaic striped insets, his-and-her vanities and separate make-up vanity with fully cased mirrors that extend to the ceiling and a walk-in, arched shower entry.
A separate entertainment bar in the family room features colonial gold granite countertops, brown wood cabinetry with glass doors and storage for crystal glass stemware.
The kitchen has the same granite on the island and perimeter counters. The perimeter cabinets are finished in an antiques latte. The island countertop is set on a base that matches the brown tone of the bar cabinetry. Barstools are positioned at the island.
The kitchen is equipped with a Sub-Zero side by side refrigerator freezer with a paneled front, a Wolfe cook-top, microwave and oven and a Miele dishwasher. A window adjacent to the cook-top provides natural light.
The family room has a built-in done in wood tones. Furnishings include a custom made serpentine carved wood coffee table, a sofa in a striped fine rust and gold fabric, two gold chenille covered swivel lounge chairs, single wood lamp tables with rustic hand turned lamps and pleated linen shades and a Sisal area rug.
The covered outdoor living area has a teak tongue-and-groove ceiling with recessed lighting and two ceiling fans. The space features a full outdoor kitchen with an outdoor refrigerator, a grill, sink, the same granite countertops found in the kitchen and a dining room table that seats six.
A rectangular pool has a raised spa and lake view.
Miramonte is a private enclave of 36 luxury villas that reflect the elegance of Grey Oaks. This Mediterranean village features one- and two-story lake and garden view villas line brick-paved cul-de-sac streets.
The Alessandra is one of four model residences opening in Grey Oaks’ Miramonte and Torino luxury villa neighborhoods by Diamond Custom Homes and Gulfshore Homes. In addition to the model residences now under construction and other new villa floor plans, 16 homesites are available in Miramonte and 35 homesites are available in Torino.
Torino is a an enclave of one- and two-story residences on brick-paved cul-de-sac streets.
Grey Oaks Country Club’s amenities are fully completed and debt free. Resident and non-resident memberships are available. Amenities include three golf courses, eight Har-Tru tennis courts, fitness facilities and dining rooms in two clubhouses.
Grey Oaks Country Club is off Airport-Pulling Road, north of Golden Gate Parkway in Naples. Grey Oaks Realty is the exclusive sales and marketing representative of Grey Oaks.
Visit Grey Oaks at greyoaks.com
http://www.naplesnews.com/news/2011/oct/08/diamond-custom-homes-alessandra-model-opens-miramo/







