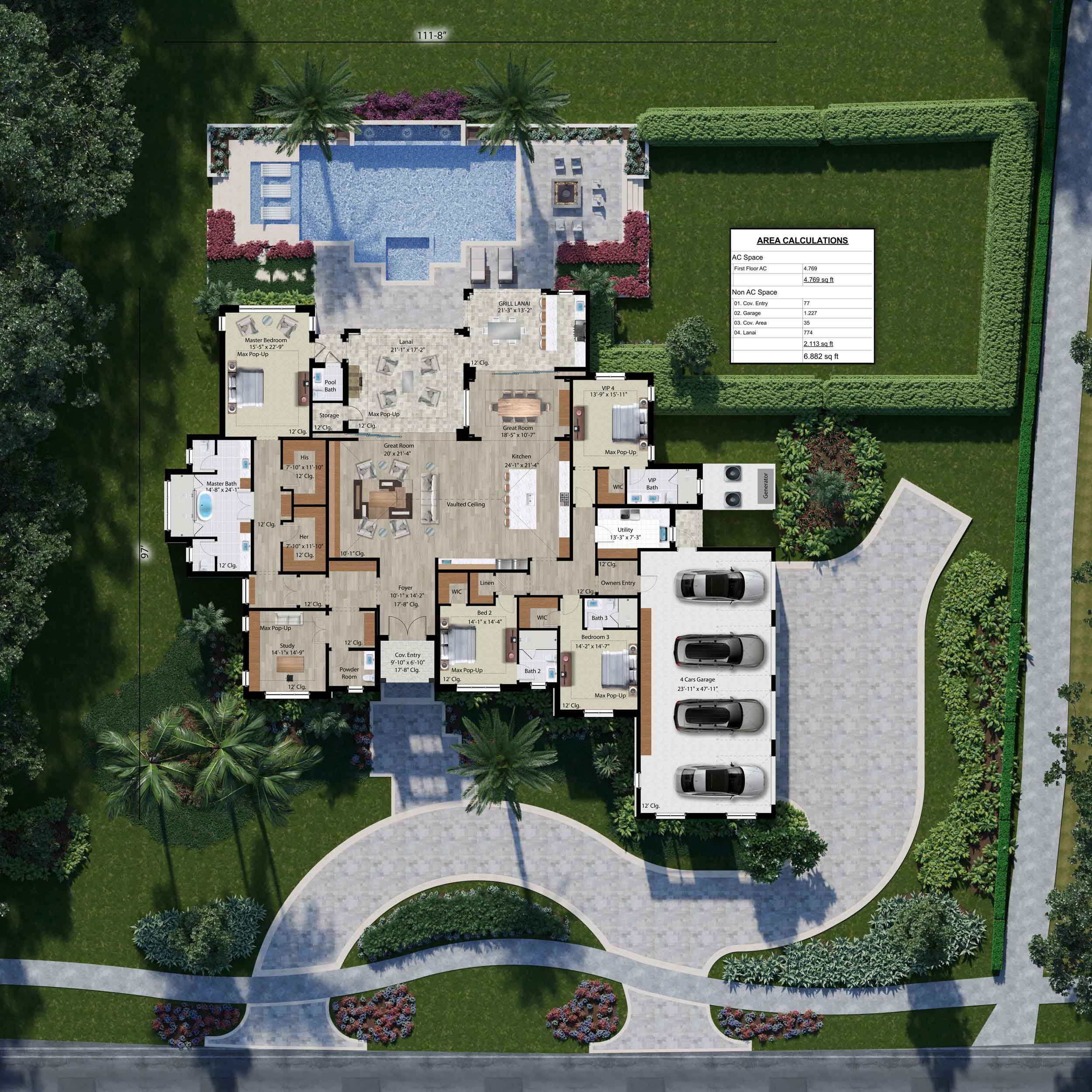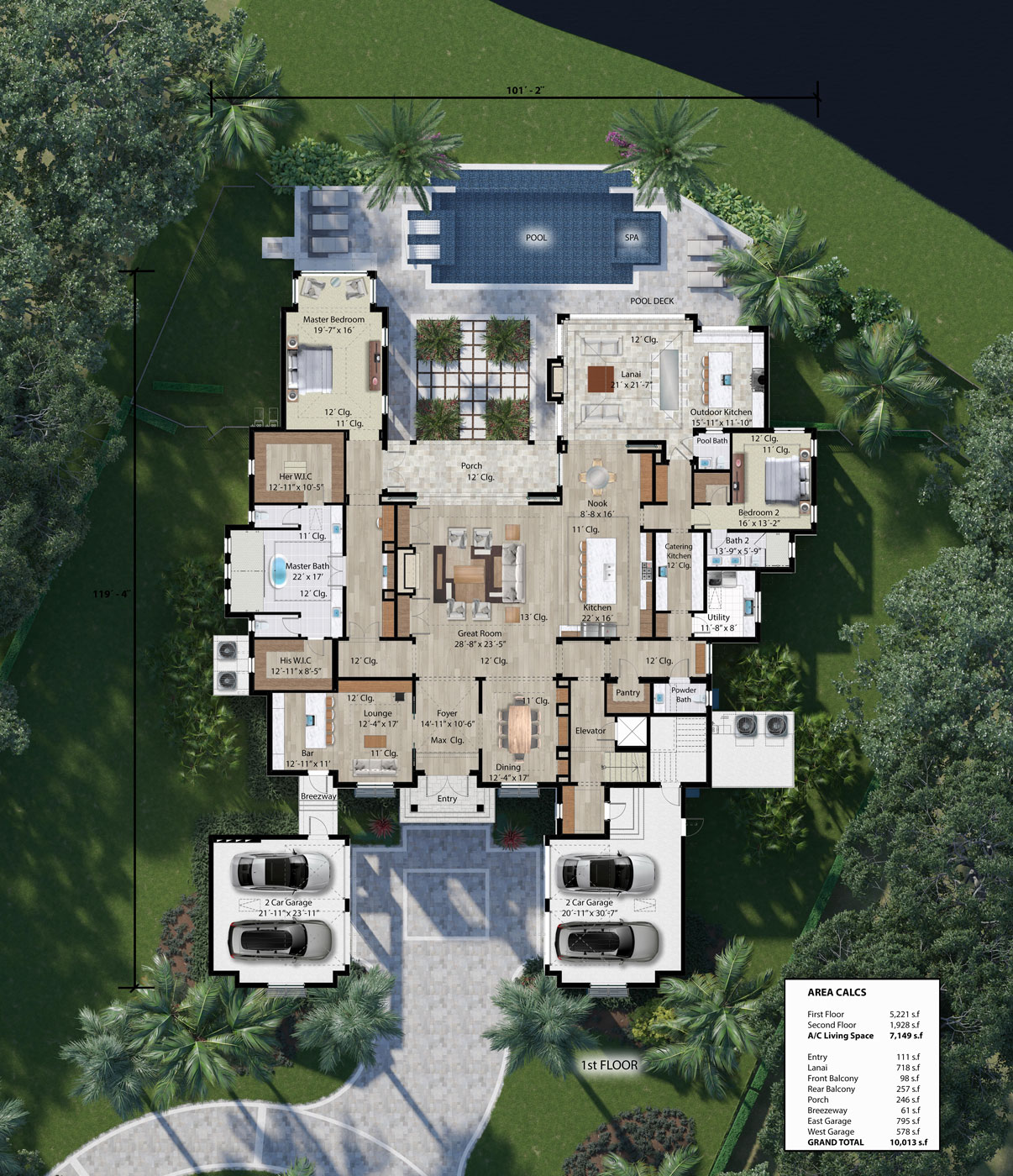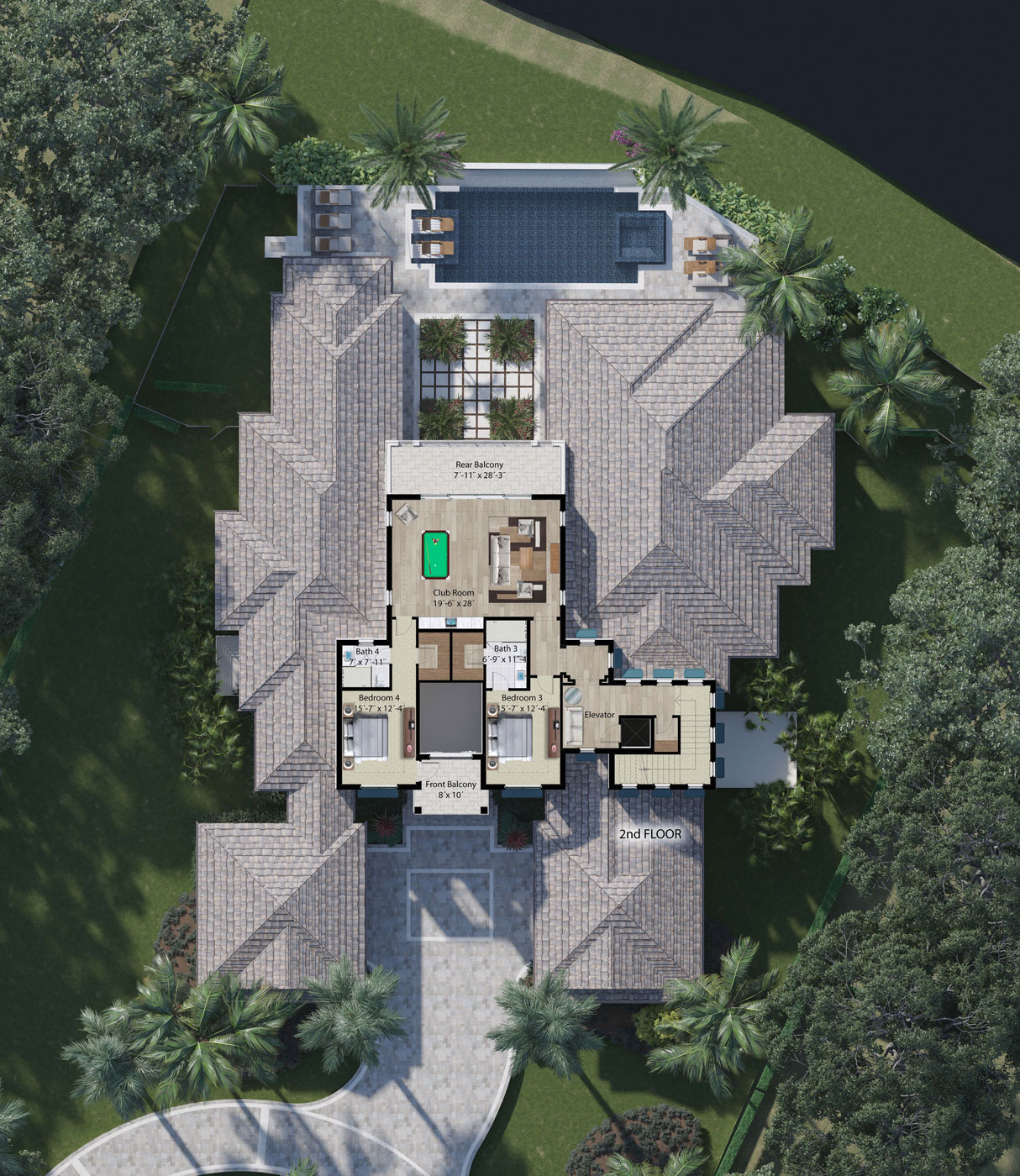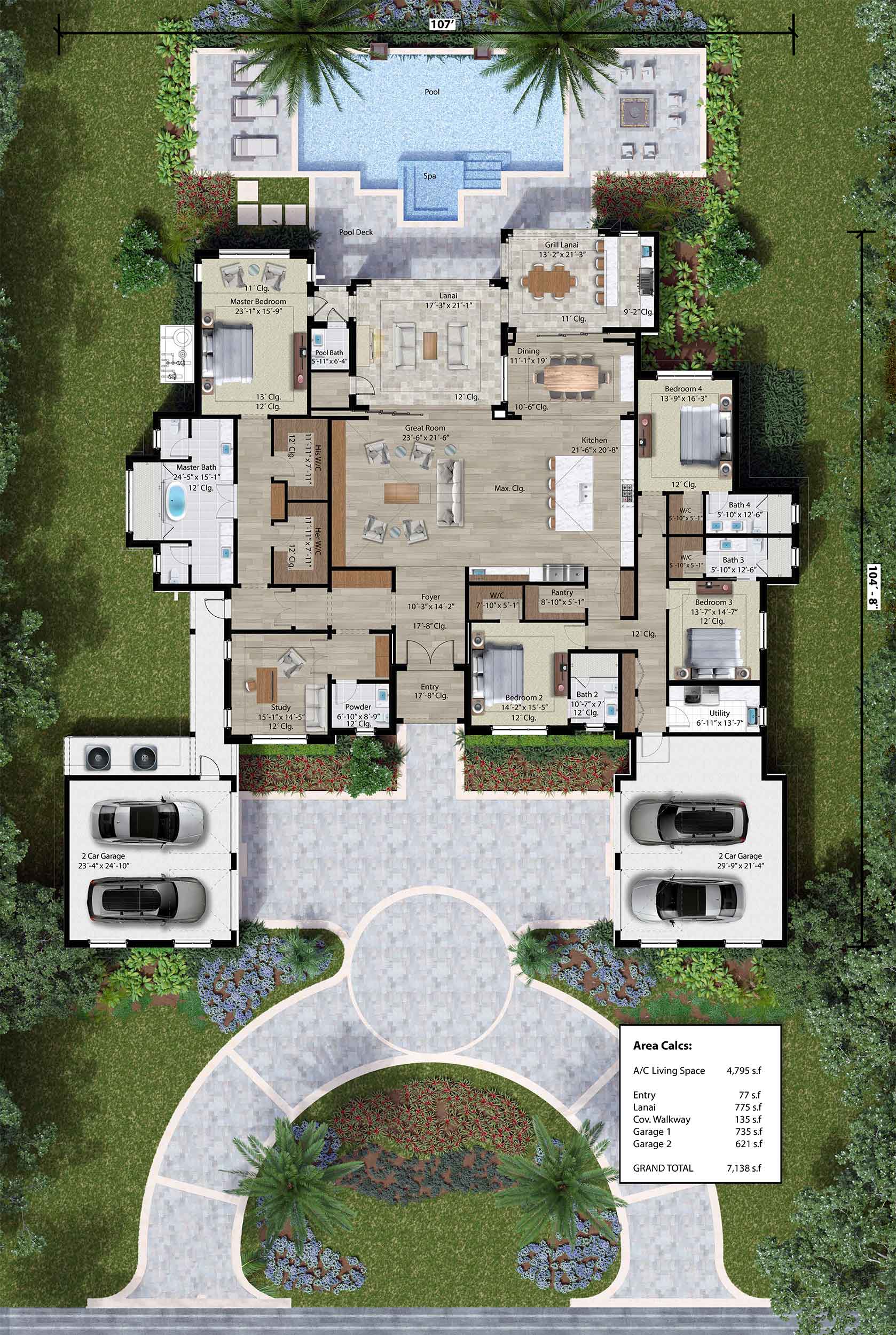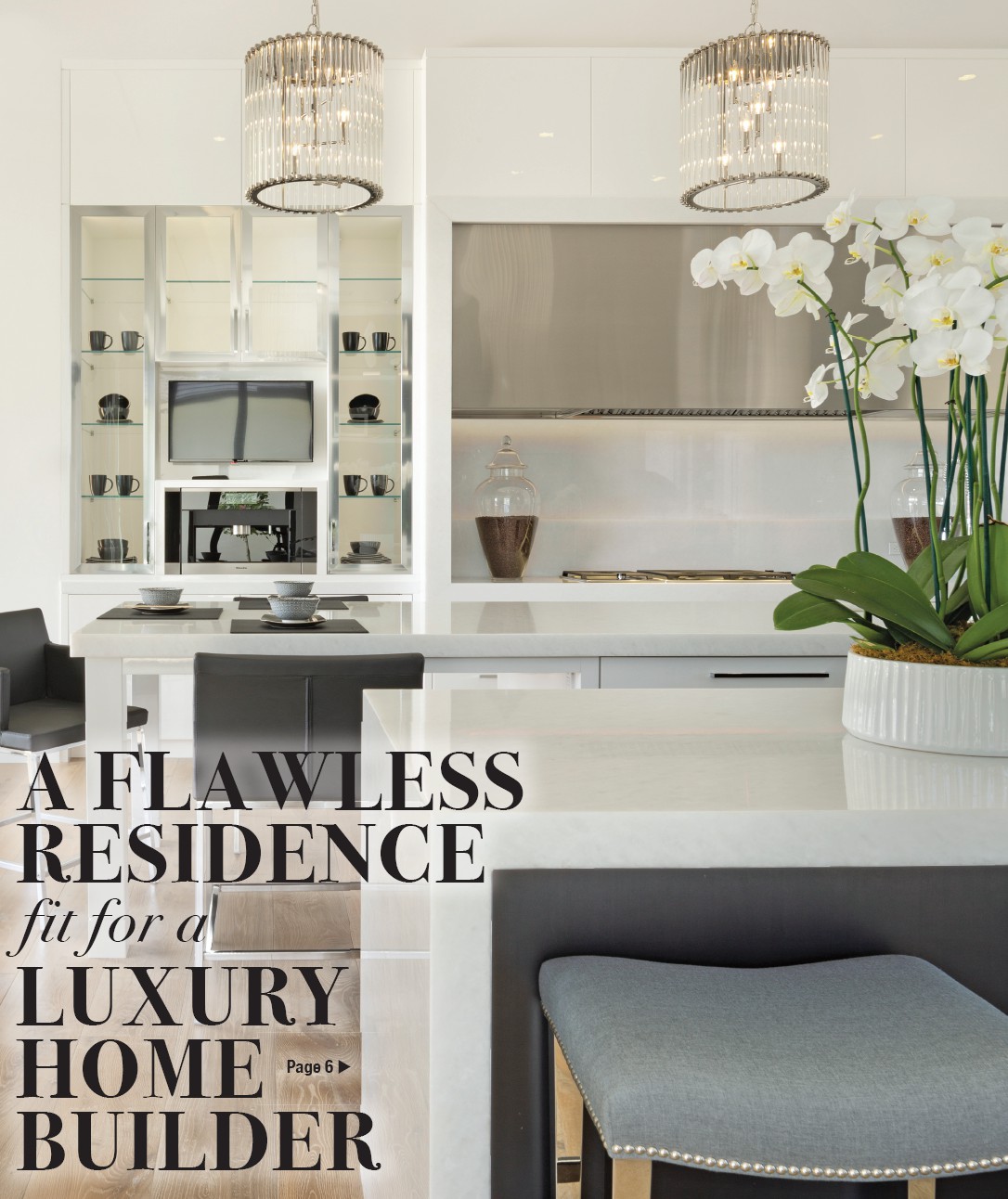
We’ve all heard the saying about the cobbler’s children having no shoes. So it seems reasonable that we could delude ourselves into thinking area luxury builders might be living in shacks without running water or wine rooms or outdoor kitchens.
Luckily, those concerns seem unwarranted based upon Jeff and Katie Benham’s gorgeous four-bedroom, four-full and two-half-bath Lauren model home in Quail West Golf & Country Club. Mr. Benham is the vice president and co-owner ow of Diamond Custom Homes, and the couple’s 5,672-square-foot under air (8,485 total) home is the embodiment of flawless custom luxury living (it even won a coveted Silver Aurora Award for Best Custom Home from the Florida Home Builders Association).
“We wanted it to look fresh and different but not too contemporary,” Mr. Benham says. “It’s a fine line in a golf course community. Too contemporary would turn some people off. We wanted to keep it warm.”
Company president and co-owner Mike Diamond says the stunning transitional interior of the Benham home was driven by the stylish exterior, which has a monolith-style entry portico with a walkway flanked by water features.
Inside, the great room design is complete with a glass-walled wine room, high-gloss cabinetry, a custom stainless steel range hood in the kitchen and a huge clubroom/bar/den with a golf simulator.
“It ticked all the boxes (for the Benhams),” Mr. Diamond says. “And it is consistent with the kind of work we do. It strikes a chord.”
The Aurora Award judges certainly thought so. The clean lines and use of light-washed wood flooring give the space a modern, fresh and open atmosphere. Ceilings are 14 feet throughout and feature reverse tray detailing.
“One thing we definitely wanted was light, so all of our windows go right to the ceiling,” Mr. Benham says.
Another thing the Benhams knew they wanted was that dramatic two-story front entrance. It gives guests a sense of awe upon entry, as the foyer soars to heights of 20 feet.
The residence is perfect not only for entertaining but for living the good life as well.
With ample seating and a fireplace, the clubroom/bar features a Full Swing golf simulator and large-scale screen projector that, at 16 feet wide, doubles as a home theater. The Benhams can literally play a few rounds of golf inside their own home, whenever walking to the fairway in their backyard seems too taxing.
After a round of golf, they can fix a meal in the gleaming white kitchen, which includes two expansive islands, a breakfast nook, abundant countertop space, lacquer-finished cabinets by EDGE Cabinetry, a Miehle coffee bar and a translucent Crystal marble backsplash.
Perhaps one of the home’s most impressive design elements is the glass-walled wine room that separates the dining room from the butler’s pantry. The dark espresso panels up top mimic those in the great room, where massive pocket sliders blur the lines between inside and out, making it easy to host dozens of guests.
Overlooking the pool area, a sophisticated outdoor conversation area is defined by a mix of marble and hardwood flooring.
The home’s entire left-wing houses the master suite, which has a private sitting area with views of a lake and the Quail West golf course; on the opposite side of the house are two bedrooms plus a VIP suite. If you’re reading this article, you can see it’s the picture-perfect, award-winning place for a luxury builder to call home. ¦
– Press coverage by WCG.
– Diamond Custom Homes 9130 Galleria Court, Naples 239-325-4600 www.diamondcustomhomesfl.com




