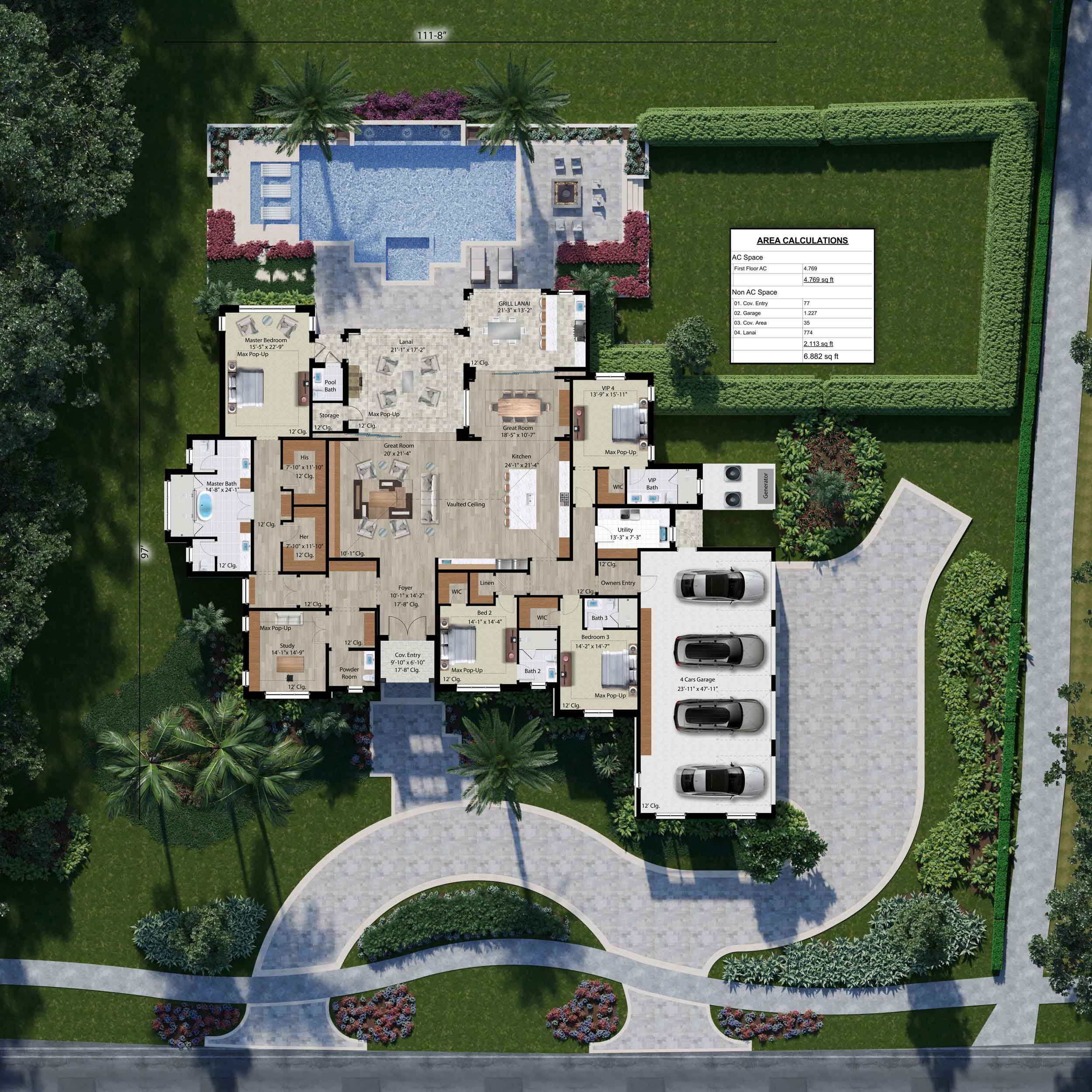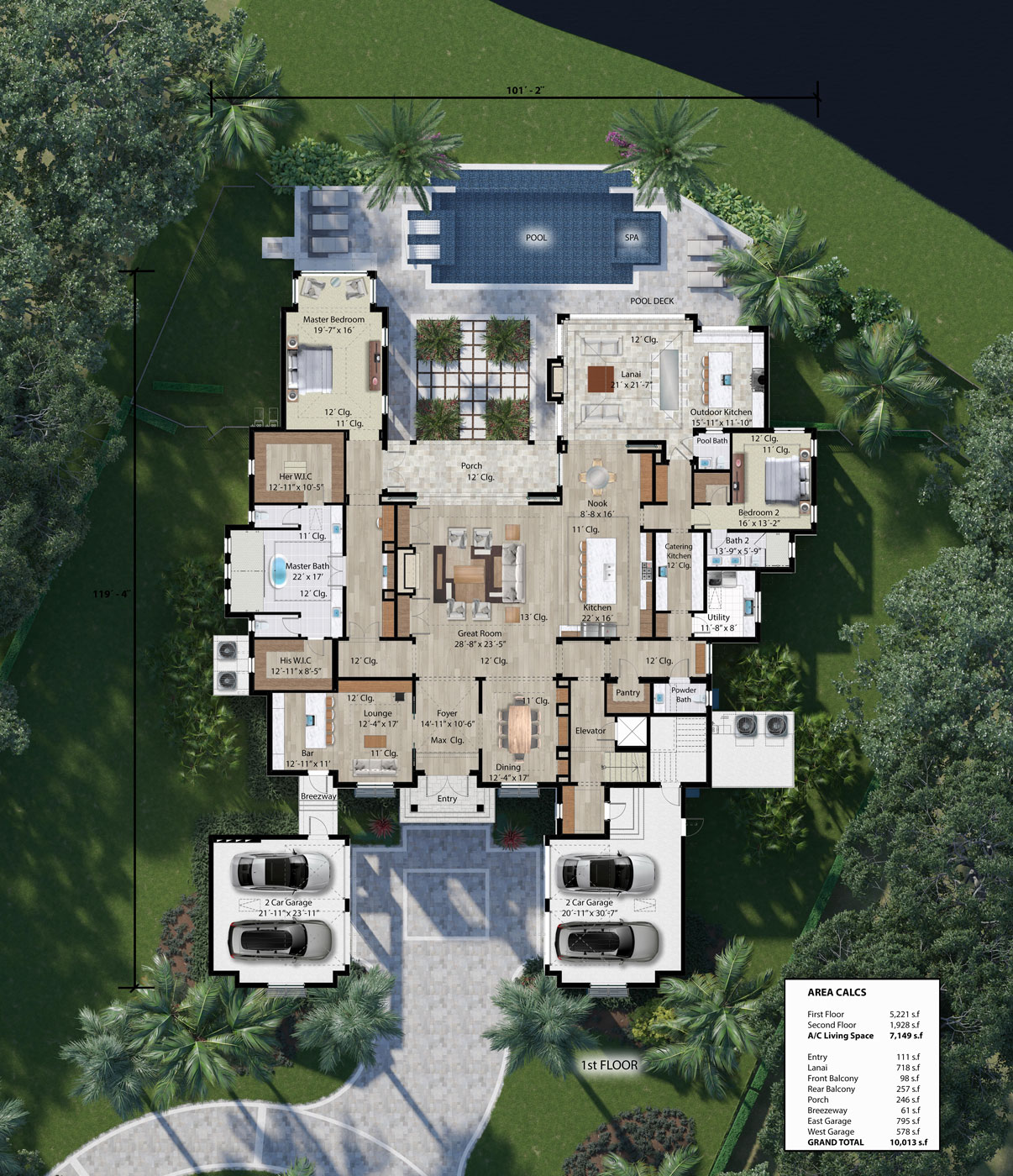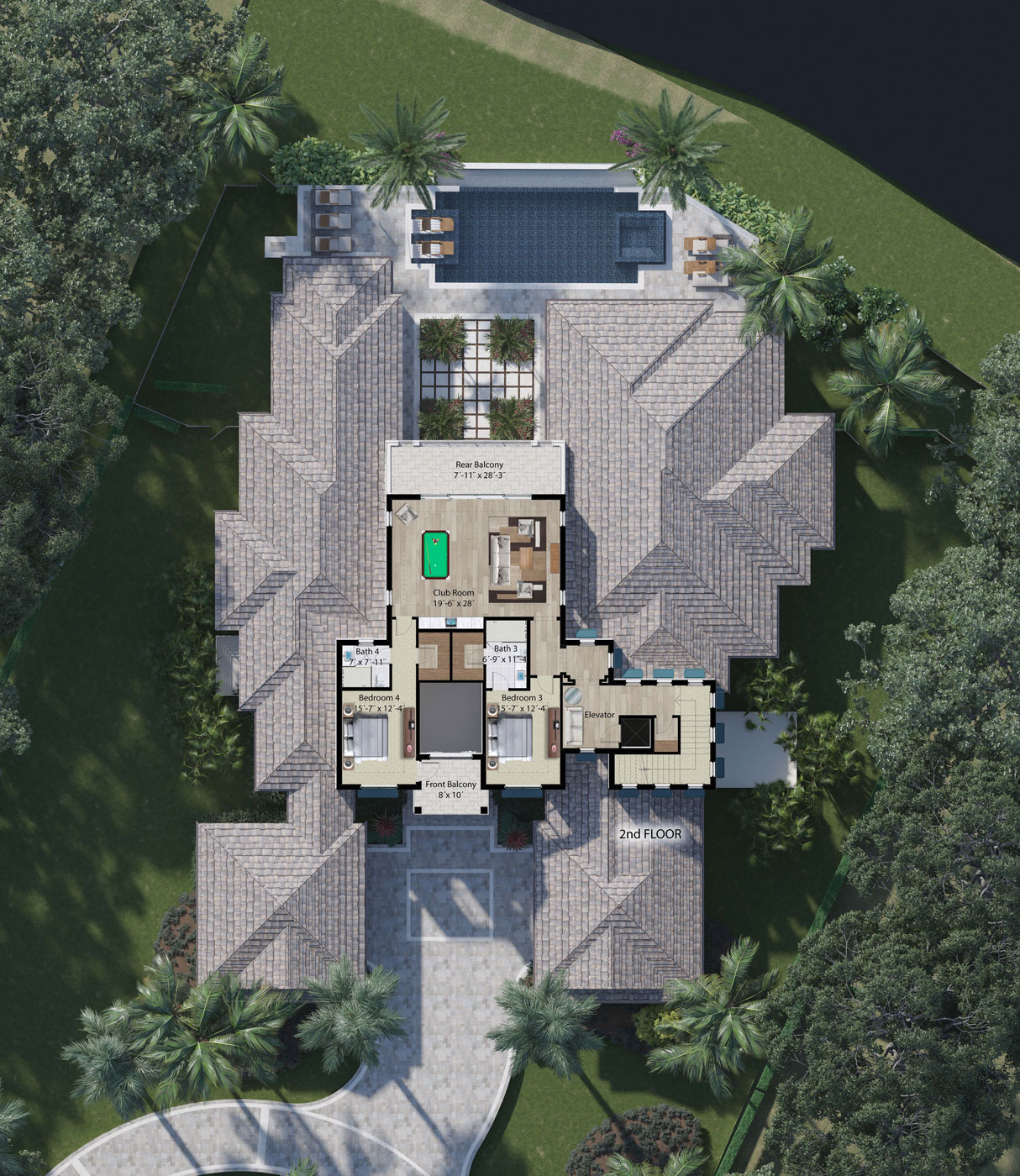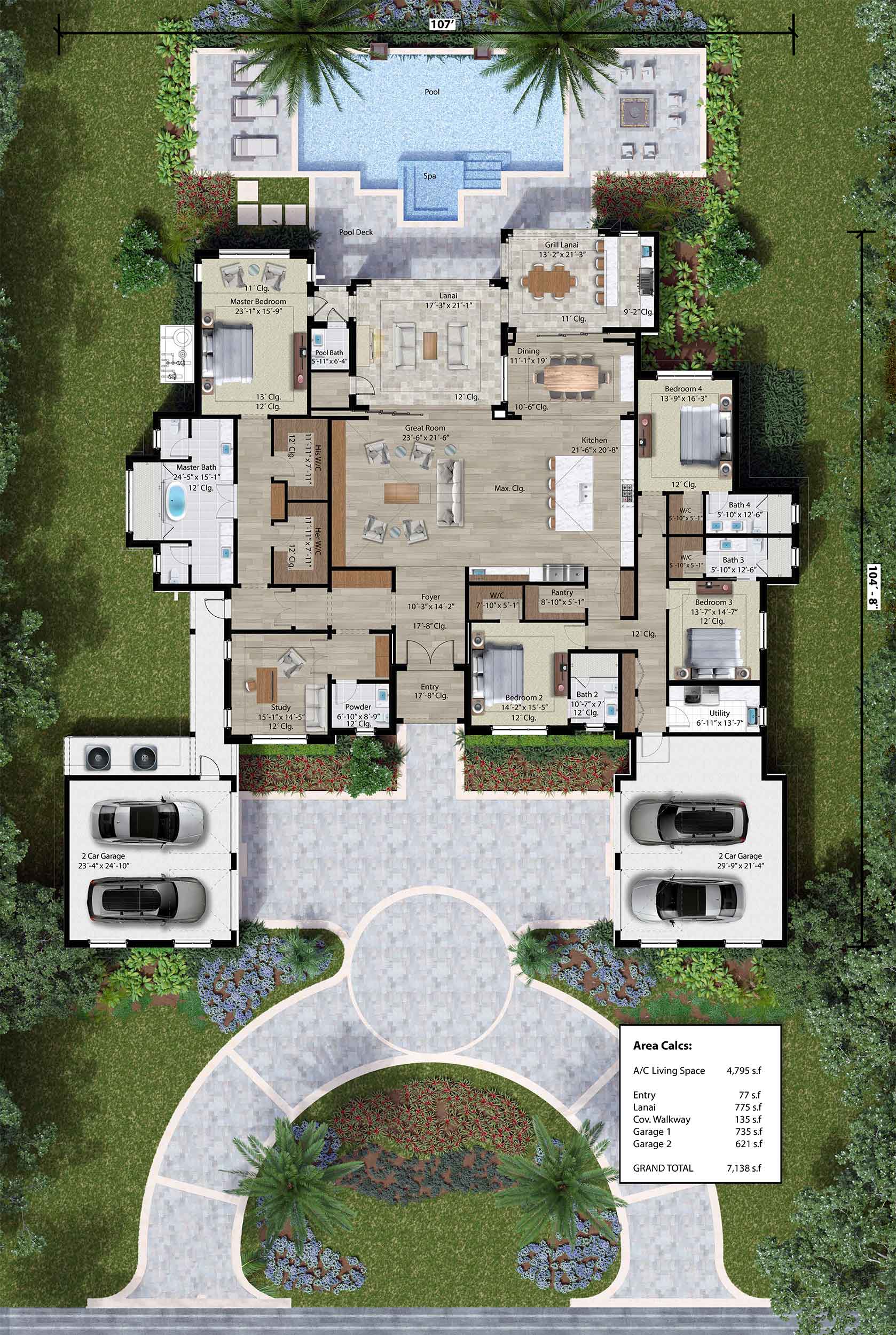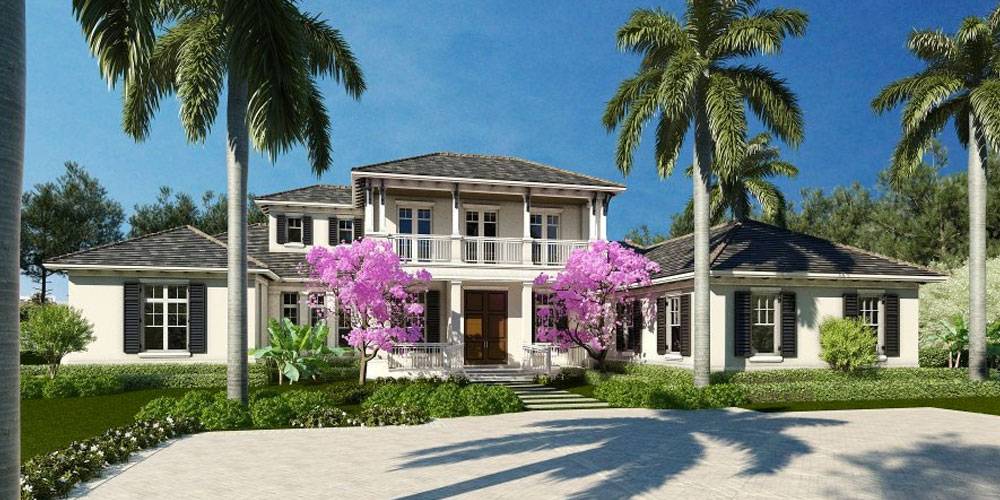
NAPLES, Fla. (June 5, 2016) – Diamond Custom Homes’ furnished Magnolia grand estate model residence is now open for viewing and purchase within Quail West. Acknowledged for the caliber of its refined estate lifestyle, Quail West’s estate residences are situated on sites showcasing the community’s magnificent tableau that includes the emerald-toned fairways and greens of two championship golf courses, lakes, and preserves.
Acknowledged for its superior quality construction practices, Diamond has continued its attention to the latest advances in building science with the Magnolia model. The two-story residence features all block construction, Andersen windows with upgraded waterproofing, and breathable exterior wall systems that protect the home’s structural integrity and result in a healthier living environment. Engineer-designed mechanical systems, a sealed building envelope, Icynene insulation, and a Fresh Air make up system contribute to the Magnolia’s energy efficiencies and livability.
The two-story, 5,541-square-foot under air Magnolia estate showcases an interior by Lusia “Lou” Shafran, principal designer/CEO at Pacifica Interior Design in Naples. The open-concept floor plan includes a great room, a beautifully designed bar, a dining area, gourmet island kitchen, and a lounge area. The great room and lounge both open to an outdoor living area with a year-round kitchen, a covered loggia off the great room, and a pool deck with a fire pit. Additional gathering places include a library and an upstairs space with a television viewing area and billiards room, both of which open to outdoor terraces. The plan features four bedrooms, one of which is a downstairs VIP suite, four-and-a-half baths, and a three-car garage with a dedicated golf cart storage. The furnished Magnolia estate model is priced at $3.745 million.
Shafran’s vision of blending elements of traditional Southern charm with transitional clean design has been realized in the Magnolia estate model. With flooring in hand-planed dark espresso wood and a color palette of crisp whites, pale olive gray, and deep royal blue, the designer has created a truly glamorous ambiance.
The Magnolia’s foyer features a rectangular gray and white chevron marble floor tile inset. An open staircase presents a modern take on a classic presentation with white risers, dark treads and smooth tapered white spindles set with shining nickel nail heads. The foyer includes a mirrored lighted niche and a metal and Lucite console table with silver-leafed ginkgo leaves on the interior. A white and gray harlequin silk ottoman sits under the console across from a round entry table topped with a floral arrangement in a gray and white Asian jar.
The great room is anchored by a white contemporary sofa accented with blue velvet pillows and flanked by silver leafed tables with faceted crystal lamps. A square dark wood coffee table is surrounded by two charcoal gray skirted chairs and two gray and white wood-framed chairs. A dark wood built-in displays the television and showcases framed black and white art. The glossy white tray ceiling features a pair of nickel chandeliers with sunburst charms.
A custom dining table features a round wood pedestal base and a glass top filled with reflective shattered glass material that sparkles when lit from above. Six arm chairs are upholstered in gray. A full bar sits just off the dining area. Deep royal blue velvet fabric dresses the wood and chrome bar stools and one wall features a lighted horizontal metal wine display. The counter tops are white marble quartz and art-deco inspired pendants are above the bar.
In the kitchen, a custom bar-height table features a lighted translucent white glass top and gray and white chrome leg bar stools. The backsplash covers the wall around the windows with gray and white marble strips. In front of the windows, chrome shelving holds a collection of cobalt blue glassware. Off the kitchen, a morning lounge area offers a wall of lighted cabinetry with mirrored backs and a wet bar featuring a mirrored backsplash. A round metal white-topped coffee table anchors four skirted gray swivel chairs. A television is mounted on the wall opposite the cabinetry.
Parson style writing desks sit at either end of the study where the walls are painted in a deeper gray. Lighted floating shelves in an asymmetrical pattern display accessories. A gray sectional with gray and white fur pillows sits opposite the television and a classic chaise lounge is placed under the window. Draperies are done in a geometric gray and white fabric. A custom coffee table in a blue lacquer finish provides a punch of color.
The master bedroom features a bed upholstered in charcoal gray velvet accented with chrome nail heads. Dressed in pale gray silk charmeuse bedding, the bed is flanked by faceted mirror night stands with crystal lamps. A gray and white Oriental patterned rug sits below. The bold draperies feature vertical stripes of charcoal, pale gray and white. A custom nine-foot dresser in dark wood with silver hardware sits below a contemporary faceted silver mirror with vases of cherry blossoms on either side. The chandeliers in the bedroom and bath are matching draped beaded crystal.
A white marble herringbone pattern floor grounds the master bath. The freestanding modern white tub sits next to a charcoal gray upholstered chaise. Floating vanities are under-lit beneath white cabinetry with rhinestone detailed nickel hardware. The modern sconces sparkle in nickel and Lucite. The counter tops and the shower are in classic white marble.
The first-floor VIP suite features pale gray carpeting and deep blue walls accented with white trim. The stainless steel bed’s headboard is upholstered in slate blue and the bed is dressed in white quilted bedding. Dark wood night stands hold polished nickel architect-style lamps. Silver-framed art pieces cover the wall behind the bed. Across the room, a wood-framed white sofa sits below a massive contemporary monochromatic canvas. End tables flank the sofa and hold large gray and white art glass lamps.
The outdoor living area features a round dining table with gray and white chairs. The clean lined dark woven sectional is upholstered in white and the glass topped coffee table is made of recycled driftwood cubes in a charcoal slate finish.
Dark wood floors continue up into the large loft area where a dark wood built-in houses a refrigerator and storage cabinetry. A modern white love seat faces two gray leather and chrome accent chairs on a shaggy white accent rug. In the billiards area, a beamed ceiling floats above a pool table finished in gray felt with a contemporary oblong chrome lantern light fixture. The sliders to the marble-floored covered terraces are finished with deep blue linen draperies that soften and cocoon the cozy room.
Quail West’s members have approved and financed a major capital improvement plan to enhance the clubhouse, common areas and golf operations. Budgeted at approximately $30 million, the initiative is designed to meet the needs of Quail West’s growing membership and reflects the community’s mission to be the premier private residential country club community in Southwest Florida. The project started last month and the improvements will unfold over a 24-month period with minimal disruption to the club’s daily operations.
A Stock Development community, Quail West is east of Interstate 75, one mile south of Bonita Beach Road. Take Exit 116 (Bonita Beach Road) east. Turn right on Bonita Grande Drive and follow the signs to the sales center. Online at www.QuailWest.com.




