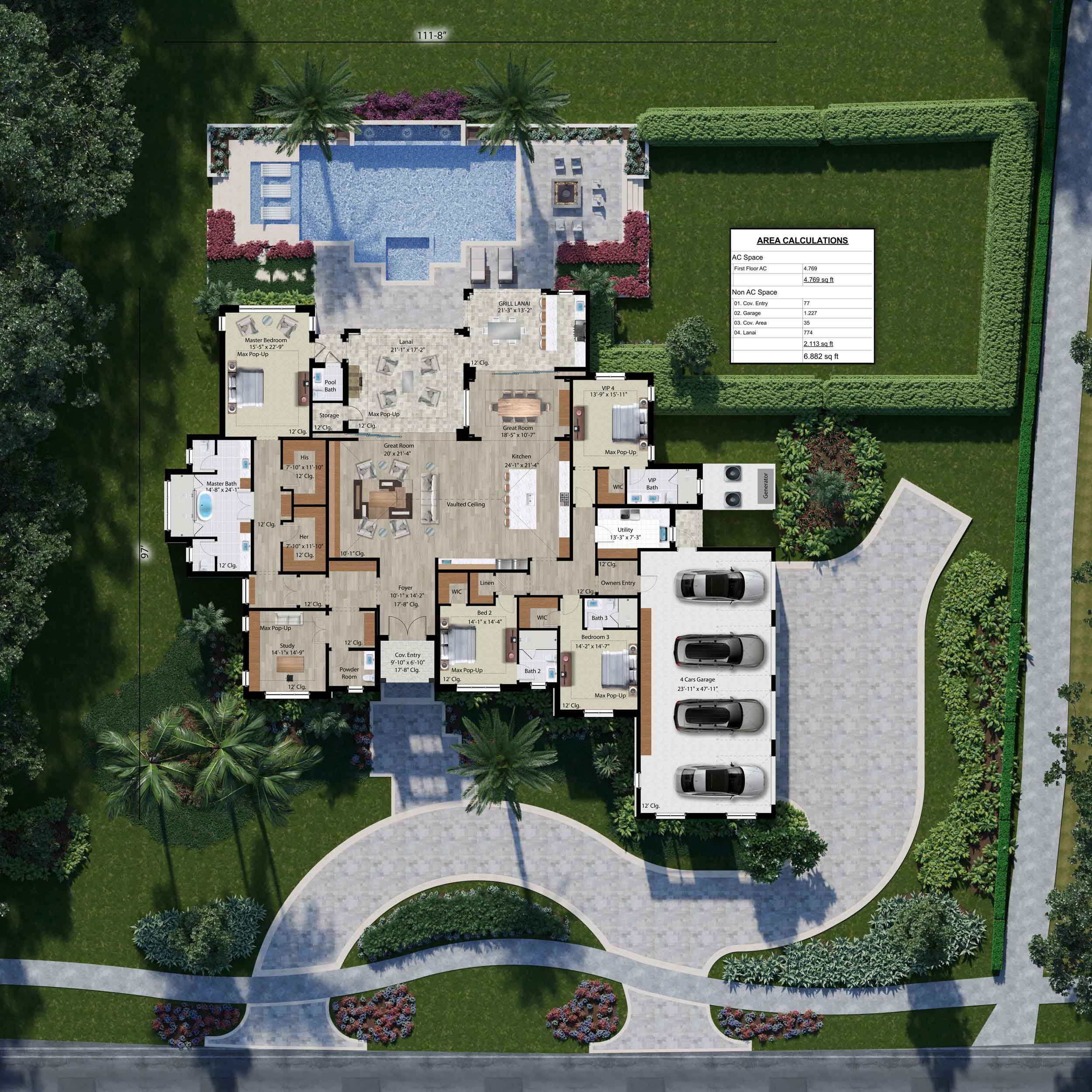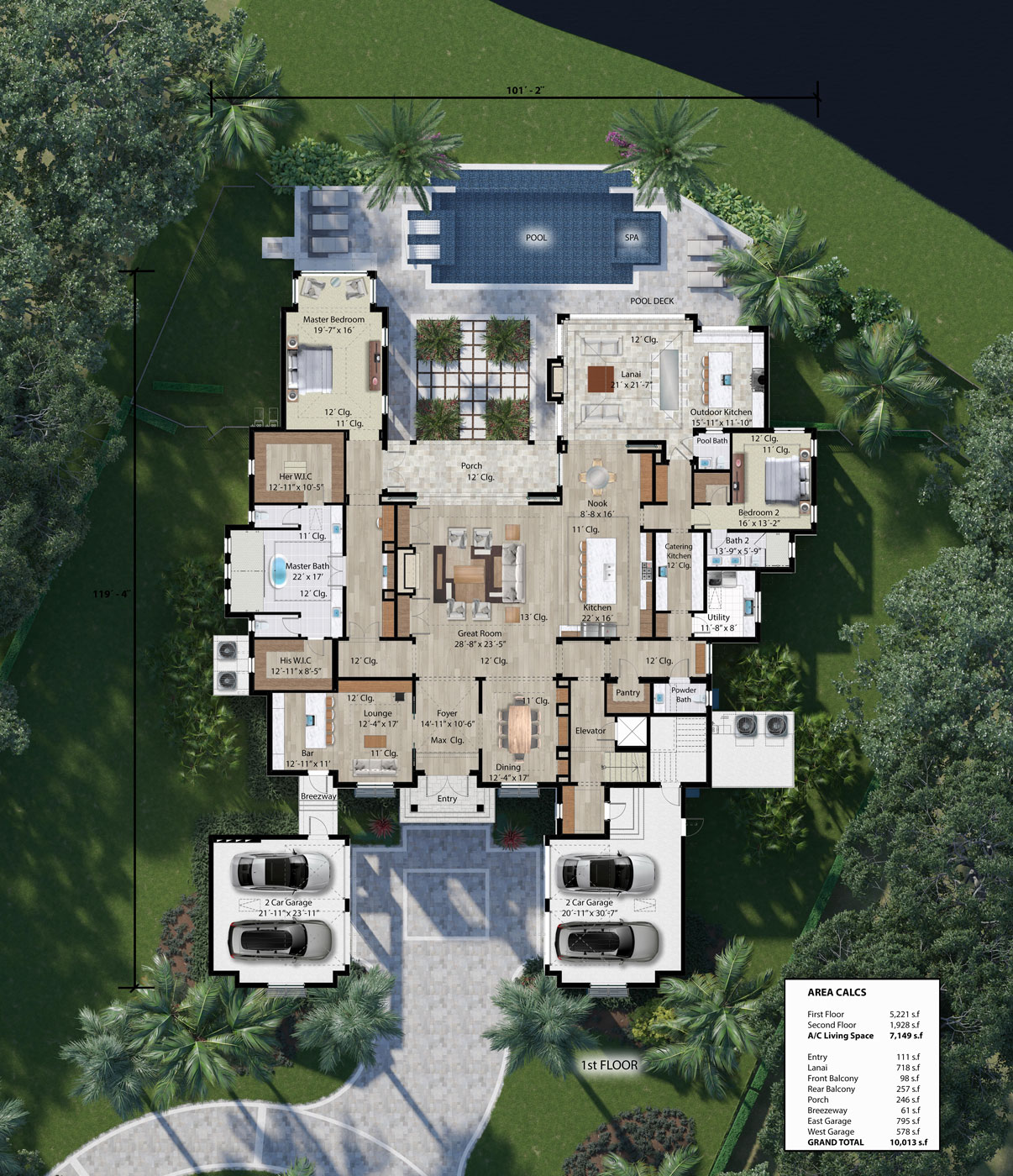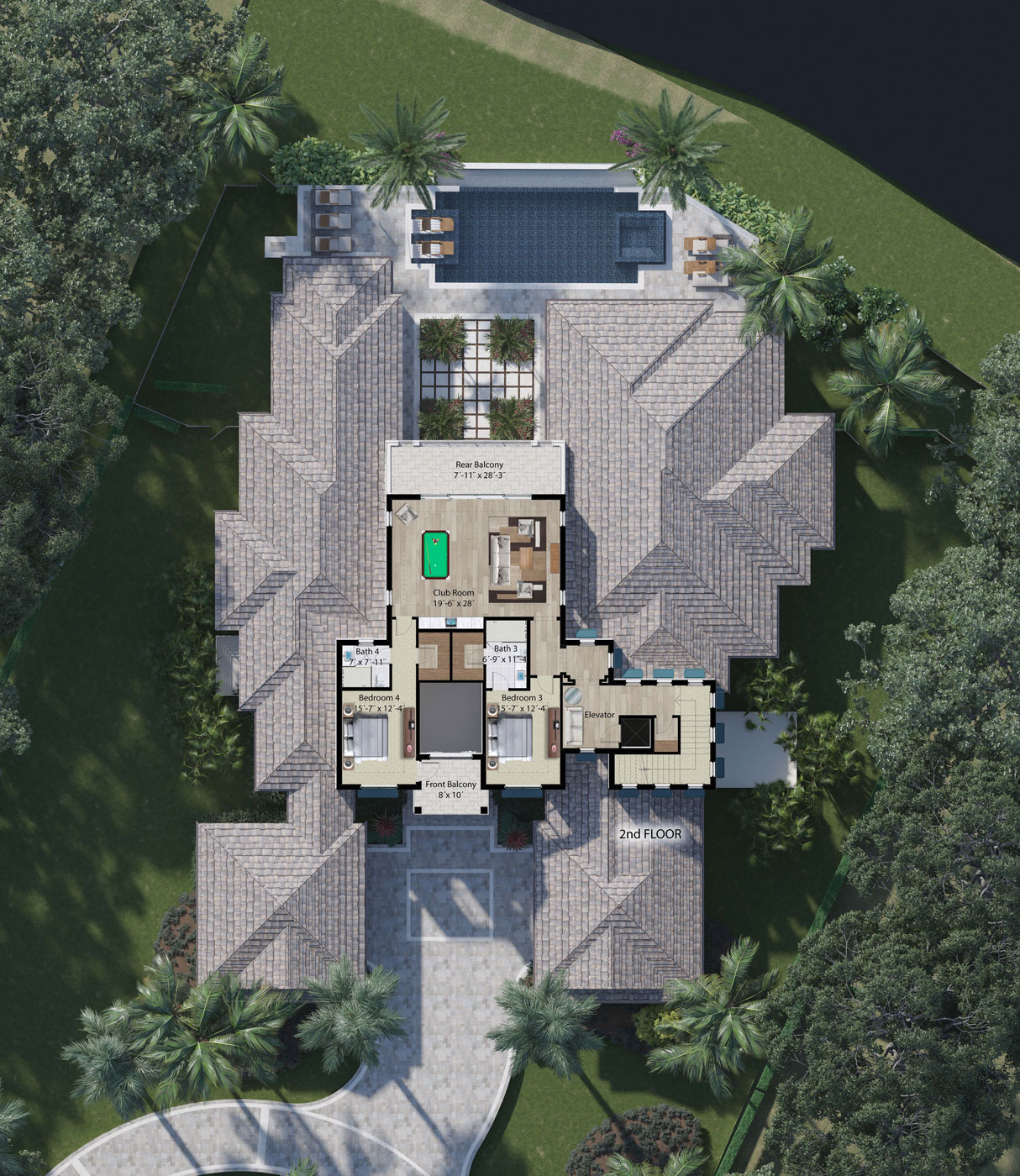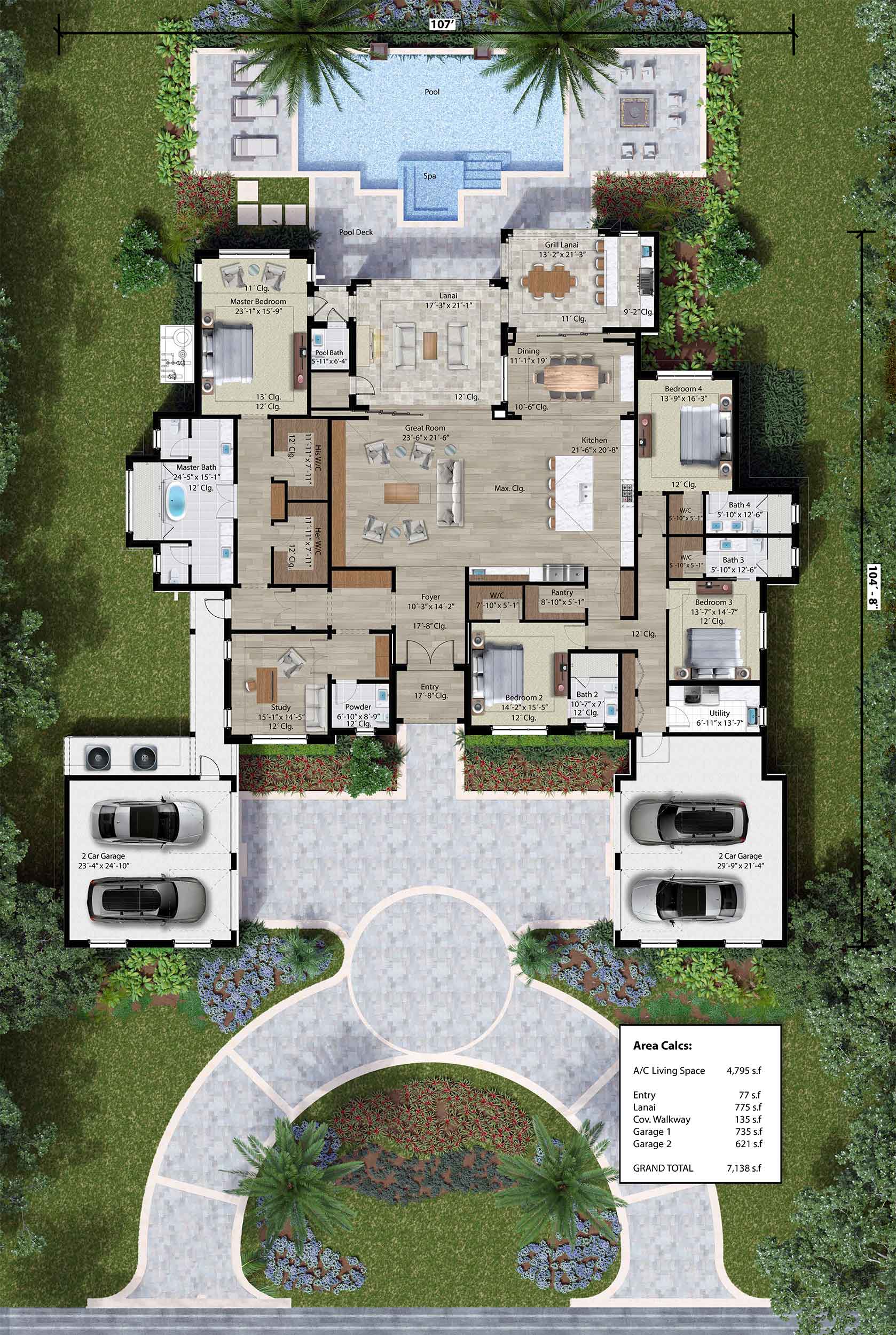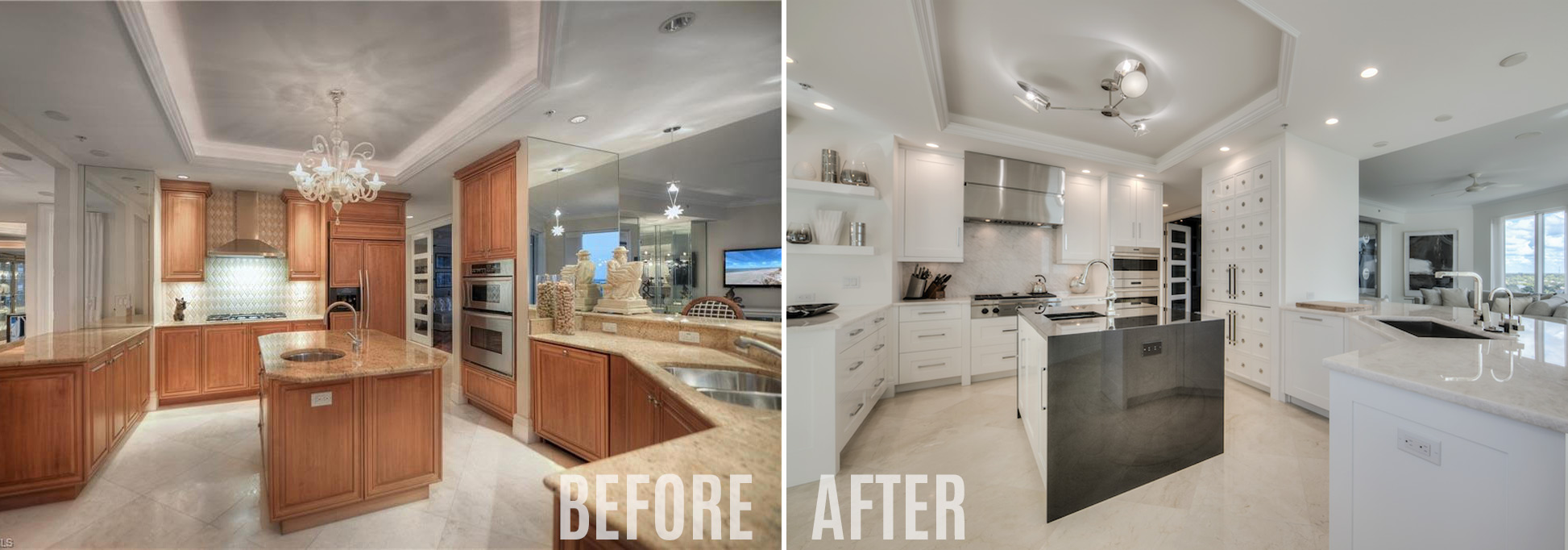
The view from the ninth floor of the Aria high-rise in Park Shore is beyond impressive. But the new owners of this unit weren’t quite as convinced about how things looked on the inside. It felt old-school Miami in the common areas and early 2000s “nowhere memorable” in the kitchen and bedrooms.
So they hired Diamond Custom Homes and Pacifica Interior Design to reimagine the 4,000-plus-square-foot, four-bedroom, four-bath residence perched along Gulf Shore Boulevard.
“It was contemporary, but not very well done,” says Michael Diamond, president of Diamond Custom Homes. “We created a few additional features such as a wine bar and a fireplace (in Before the great room), while also redoing the study and guest bathrooms.”
But the key elements of the renovation were the redesign and remodel of the kitchen and master bath. The kitchen was gutted to the studs, two walls were removed and new electrical and plumbing was installed, as were new appliances with custom detailed panels.
The homeowners have very discerning taste and travel all over the world (he’s the CEO of a Fortune 500 company), pany) and so great care wasw taken to upgrade finishes and materials. Cabinetry by EDGE Cabinet & Space Creators features case construction with a full overlay of ¾-inch plywood and 1-inch thick doors with a high-gloss painted finish over maple. The countertops on the kitchen’s perimeter are 3-cm Cristallo prime quartzite, while the island has an absolute black stone surface with waterfall edges. A custom walnut wine decanting area with bottle display and a full case racking collection solution were also installed. The back-edge lit, ultraclear glass top decanting area serves as a perfect focal point for oenophiles.
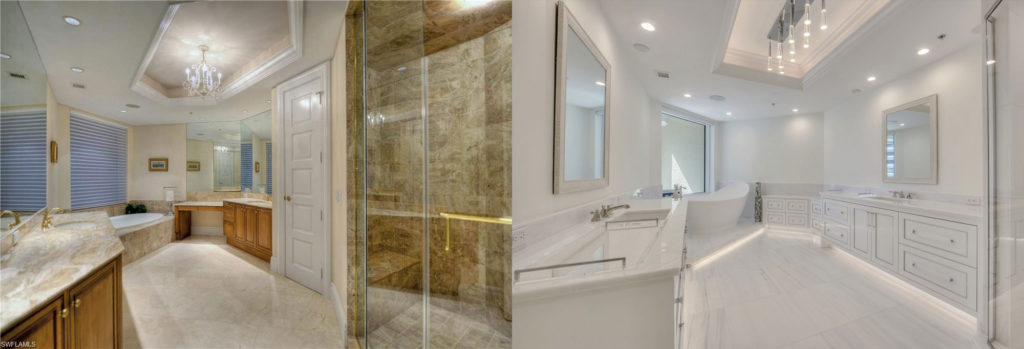
Stringent timelines associated with luxury high-rise renovation projects such as this require a significant degree of planning and commitment, Mr. Diamond says. “You can start no sooner than May 1 and need to be out by Nov. 1. So as far as permitting is concerned, you need to have all your Ts crossed and Is dotted,” he adds.
Not surprisingly, that was the case and things went smoothly. A big help was that the original marble flooring in the main areas stayed in place.
When they got to the master bath, the existing shower and tub were removed, along with all drywall, and the layout was redesigned. Counter surfaces now feature opal white quartzite, while 24-inch square marble graces the floor and (12-by-24-inch marble climbs the shower walls. Cabinetry includes custom high-gloss painted doors with brushed metal framing bead. A freestanding soaking tub and custom mirrors complete the look.
In the family room, a new gas fireplace was installed with absolute black stone cladding to the ceiling. The study got new wood flooring and custom built-in cabinetry, as well as a floor-to-ceiling walnut media wall by EDGE Cabinet & Space Creators.
Now, no matter where you look, inside or out, the views are spectacular. It just goes to prove the old adage: Change is good. ¦
Press coverage by WCG.
— Diamond Custom Homes 9130 Galleria Court, Naples 239- 325- 4600 www.DiamondCustomHomesFL. com
— Pacifica Interior Design 2355 Vanderbilt Beach Road, Naples 239- 325- 1411 www.PacificaInteriorDesign.com
— EDGE Cabinet & Space Creators 9130 Galleria Court, Naples 239- 631- 6771 www.EdgeCabinetry.com




